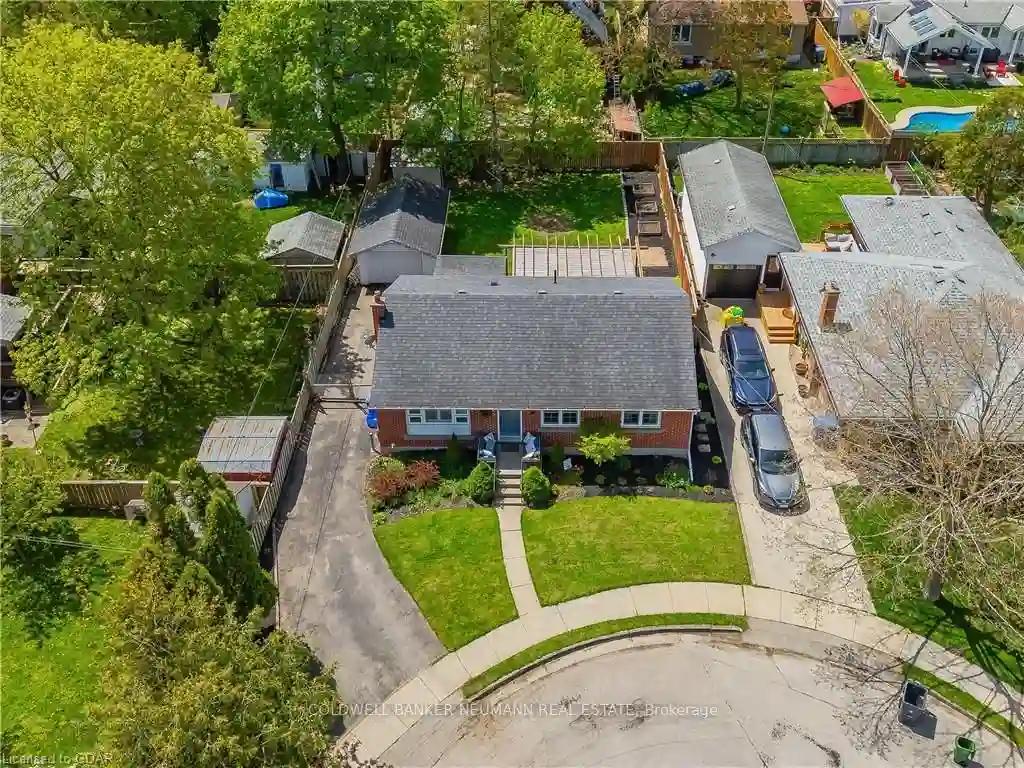Please Sign Up To View Property
2 Glenwood Ave
Guelph, Ontario, N1H 4L2
MLS® Number : X8317934
3 + 2 Beds / 2 Baths / 5 Parking
Lot Front: 65.61 Feet / Lot Depth: 124.69 Feet
Description
Check out this beautiful bungalow in Exhibition Park! Situated on a massive lot and tucked into the back of a court near Exhibition Park, 2 Glenwood is perfect as a starter home, downsizing, investment, or otherwise. The home has been almost entirely renovated between 2020-2021. The list of updates includes- main floor custom kitchen, including a 7ft island in leathered granite, Carrera marble backsplash and undercount lighting, Mennonite hardwood flooring and washroom with custom tile work; a fully finished basement with mud room, 2 bedrooms featuring egress windows + basement washroom, laundry room with custom cabinets and rec area featuring a dry bar; backyard: 300 sq ft covered deck with a direct gas line for BBQs, and more. The main floor boasts a tasteful open concept floorplan with a beautifully modern kitchen, dining + living space. There are 3 good-sized bedrooms upstairs, one of which is currently used as a home office. The basement offers a separate entrance from the backyard. Downstairs is finished in luxury vinyl throughout with a washroom, 2 good-sized bedrooms, a large rec room with a dry bar, and ample storage. The backyard is massive, fully fenced and offers a great space to entertain or watch the kids play. The property has parking for 4 vehicles in the single-lane drive, which leads to a garage. The home has been freshly painted and is completely turnkey and ready for its new owners! All this, while being at the back of a quiet court within walking distance to Exhibition Park and Downtown Guelph. What more could you want?!
Extras
--
Property Type
Detached
Neighbourhood
Exhibition ParkGarage Spaces
5
Property Taxes
$ 4,156.44
Area
Wellington
Additional Details
Drive
Private
Building
Bedrooms
3 + 2
Bathrooms
2
Utilities
Water
Municipal
Sewer
Sewers
Features
Kitchen
1
Family Room
N
Basement
Finished
Fireplace
N
External Features
External Finish
Brick
Property Features
Cooling And Heating
Cooling Type
Central Air
Heating Type
Forced Air
Bungalows Information
Days On Market
11 Days
Rooms
Metric
Imperial
| Room | Dimensions | Features |
|---|---|---|
| Kitchen | 12.40 X 13.48 ft | |
| Living | 10.93 X 17.91 ft | |
| Dining | 8.60 X 8.17 ft | |
| Prim Bdrm | 11.15 X 11.09 ft | |
| Br | 9.25 X 10.99 ft | |
| Br | 11.25 X 8.60 ft | |
| Bathroom | 8.23 X 4.66 ft | 4 Pc Bath |
| Rec | 11.42 X 17.59 ft | |
| Br | 11.58 X 10.07 ft | |
| Br | 10.76 X 10.07 ft | |
| Bathroom | 0.00 X 0.00 ft | 3 Pc Bath |




