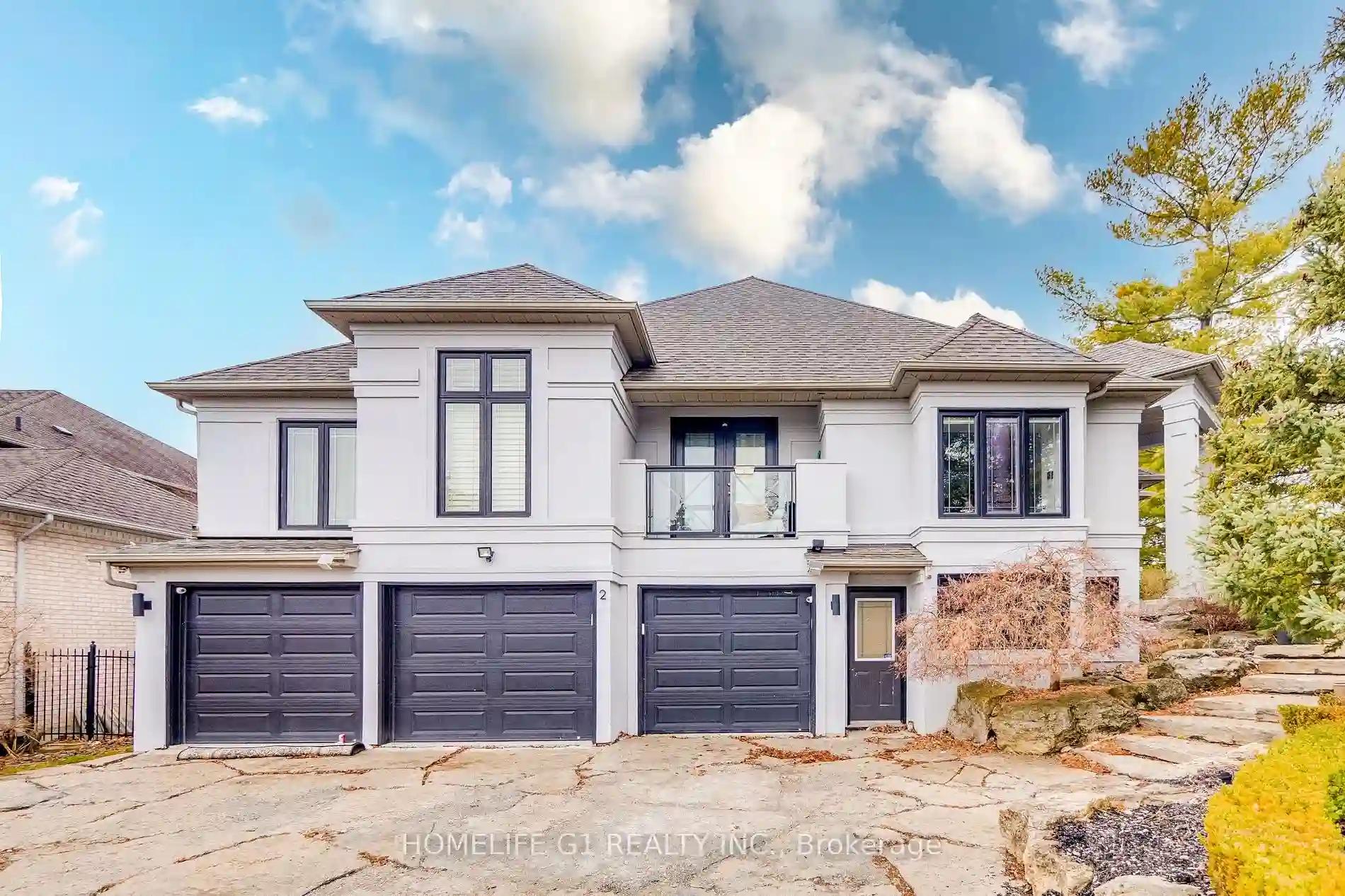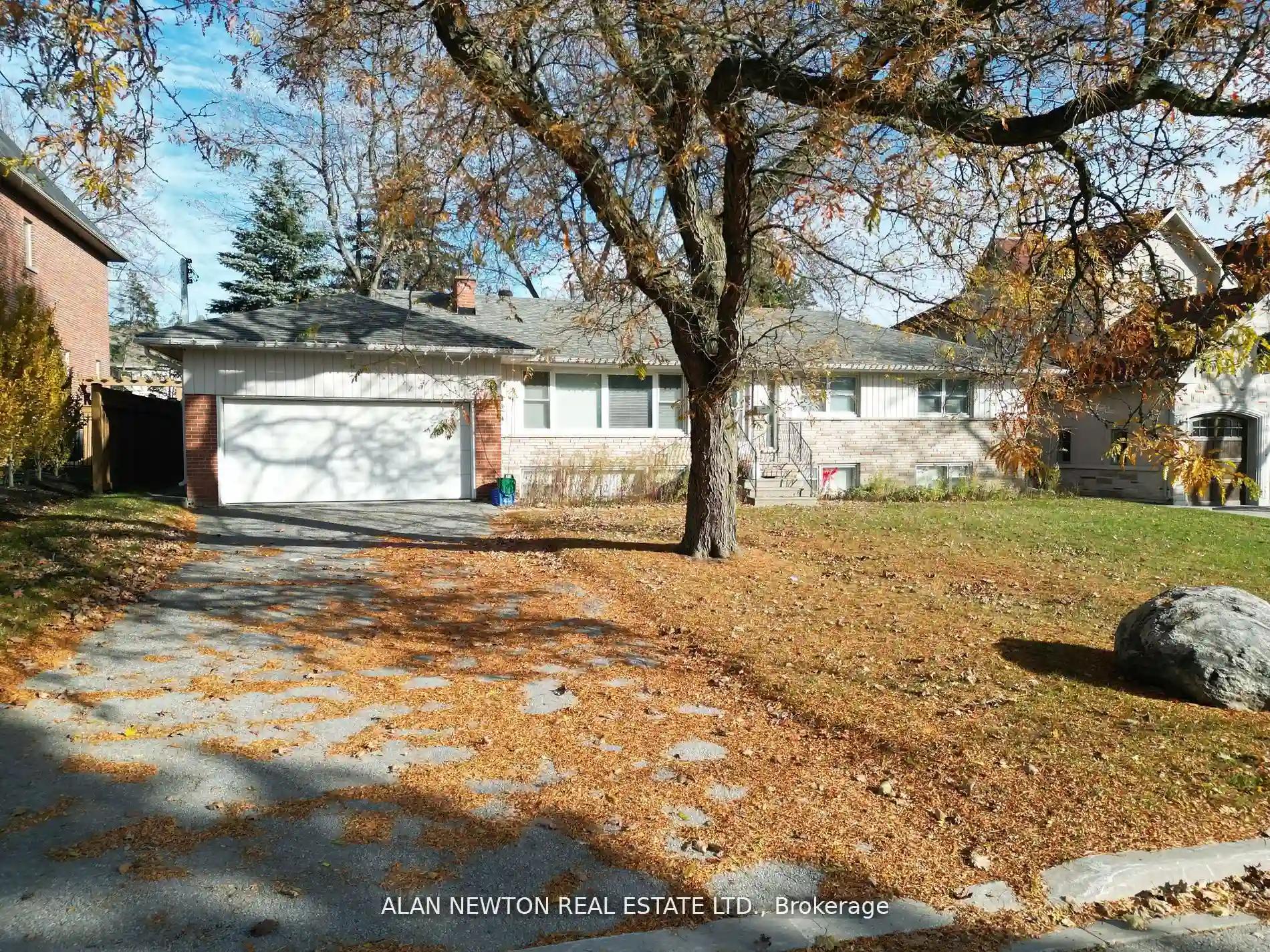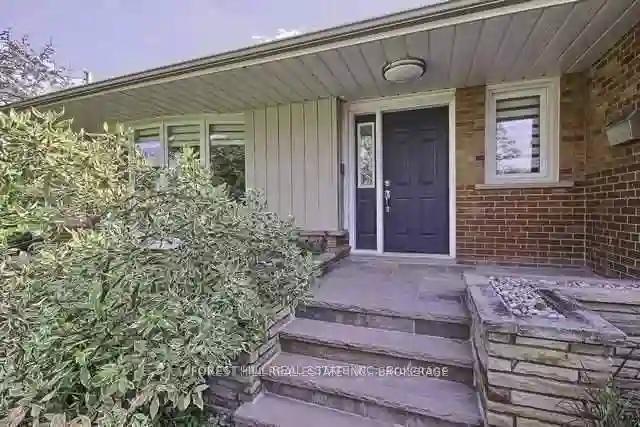Please Sign Up To View Property
$ 2,450,000
2 Huntingwood Crct
Vaughan, Ontario, L4H 1A7
MLS® Number : N8210900
4 + 1 Beds / 5 Baths / 6 Parking
Lot Front: 76.21 Feet / Lot Depth: 140 Feet
Description
Islington Woods Former Builders 4 + 1 Bedroom Home, Situated on Private Court, Finished Basement with Bedroom, Separate Basement entrance, High End Kitchen. W/O To Inground Pool, Pot Lights, Marble Floors, 3/4" Plank Flooring, 5 Bathrooms, Vaulted Ceilings, Professional Custom Landscaping, 3 Car Garage. High End Upgrades.
Extras
All Elfs, Existing Stainless-Steel Refrigerator, Built in Oven, Countertop Stove, Washer. Dryer, Fireplace, 5th Bedroom or Office Located in Basement with Kitchen and Bathroom, Central Air Conditioning Central Vacuum
Additional Details
Drive
Private
Building
Bedrooms
4 + 1
Bathrooms
5
Utilities
Water
Municipal
Sewer
Sewers
Features
Kitchen
2
Family Room
Y
Basement
Apartment
Fireplace
Y
External Features
External Finish
Stone
Property Features
Cooling And Heating
Cooling Type
Central Air
Heating Type
Forced Air
Bungalows Information
Days On Market
45 Days
Rooms
Metric
Imperial
| Room | Dimensions | Features |
|---|---|---|
| Dining | 13.62 X 12.27 ft | Hardwood Floor Window Vaulted Ceiling |
| Family | 17.55 X 14.34 ft | Hardwood Floor Fireplace |
| Kitchen | 25.72 X 12.60 ft | Porcelain Floor B/I Appliances Centre Island |
| Breakfast | 15.88 X 10.96 ft | Fireplace B/I Shelves Vaulted Ceiling |
| Prim Bdrm | 25.33 X 12.24 ft | Hardwood Floor 5 Pc Ensuite His/Hers Closets |
| 2nd Br | 14.76 X 11.45 ft | Hardwood Floor 4 Pc Ensuite Balcony |
| 3rd Br | 17.52 X 11.35 ft | Hardwood Floor Bow Window Closet |
| 4th Br | 18.77 X 14.24 ft | Hardwood Floor Skylight Closet |
| Kitchen | 16.86 X 13.58 ft | Family Size Kitchen Ceramic Floor W/O To Yard |
| Solarium | 13.81 X 11.94 ft | W/O To Pool Vaulted Ceiling Ceiling Fan |
| Great Rm | 18.08 X 18.01 ft | W/O To Patio Bar Sink Fireplace |
| 5th Br | 0.00 X 0.00 ft | Hardwood Floor Closet |
Ready to go See it?
Looking to Sell Your Bungalow?
Get Free Evaluation



