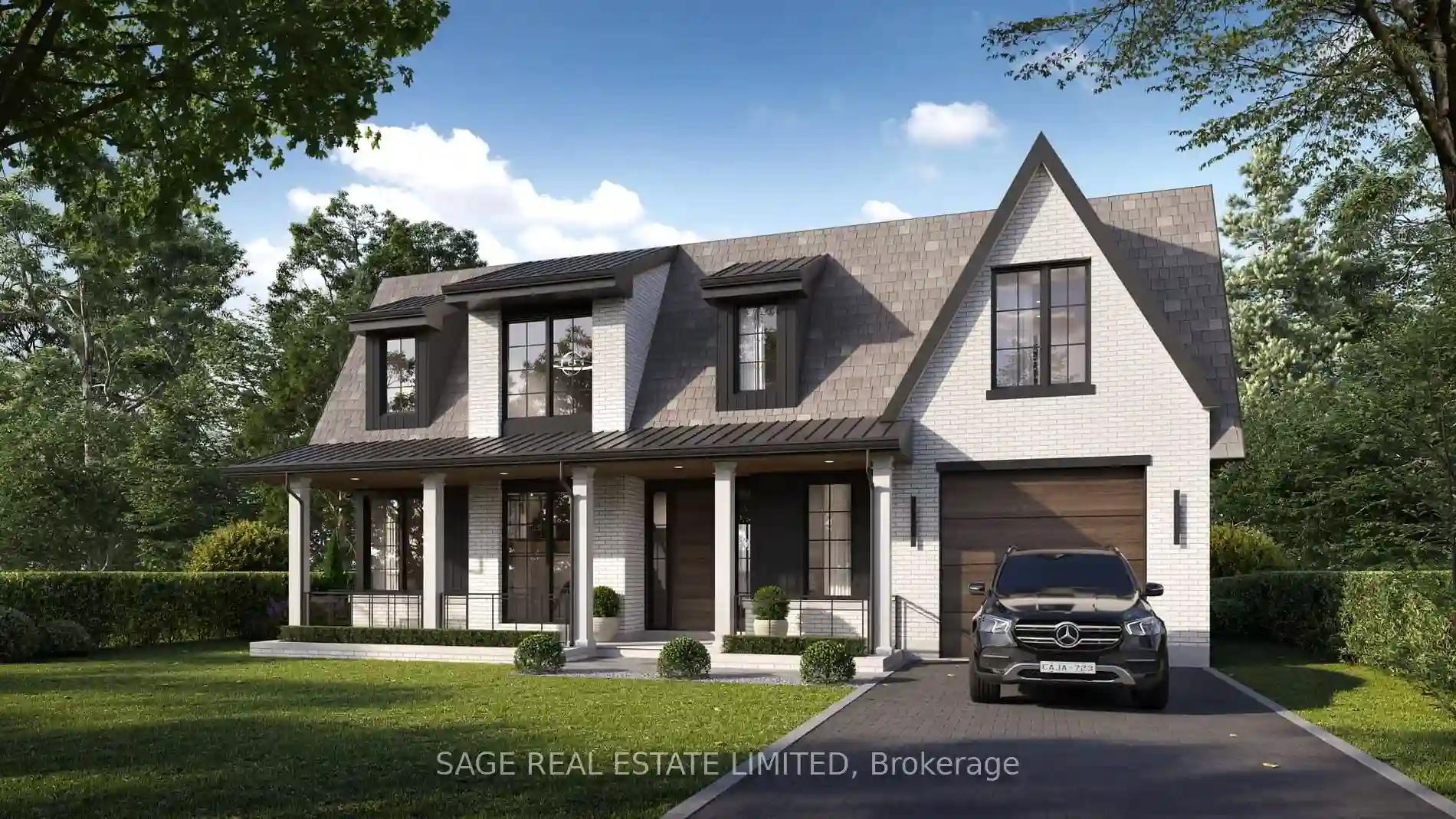Please Sign Up To View Property
2 Michigan Dr
Toronto, Ontario, M2M 3J1
MLS® Number : C8349630
4 + 1 Beds / 4 Baths / 6 Parking
Lot Front: 59.6 Feet / Lot Depth: 126.29 Feet
Description
Step into this meticulously renovated 4+1 bedroom home on a quiet street with a 59.6 ft frontage. The property boasts new solid oak hardwood flooring, three newly renovated bathrooms, freshly painted walls, and upgraded lighting fixtures throughout. The kitchen, bathrooms, and walkways feature new tile work, giving the home a contemporary touch. The heart of the home is the newly renovated open concept kitchen with a center island and new appliances. The open layout of the living, dining, and kitchen areas ensures ample natural light, creating a bright and inviting atmosphere. A cozy fireplace warms the living area, and the dining room offers a walkout to the deck for outdoor entertaining. The primary bedroom has new flooring and a renovated 3-piece ensuite. The renovated basement, with a separate side entrance, includes a rec area with a fireplace, an additional bedroom, and a bathroom. Outside, enjoy a private oasis backing onto a park with a new fence and full foliage in summer for privacy. The spacious new deck is perfect for outdoor gatherings. Located minutes from Yonge St, restaurants, shopping, theatre, TTC, and top schools. Don't miss out on this beautifully renovated home that blends modern comforts with timeless charm. Schedule your viewing today!
Extras
Interior enhancements include new doors, flooring, lighting, paint, bathrooms, window covering, closet doors. Walk-in closet in secondary bedroom Extra bedroom bathroom in basement, Closet in basement. New fence & New deck.
Additional Details
Drive
Private
Building
Bedrooms
4 + 1
Bathrooms
4
Utilities
Water
Municipal
Sewer
Sewers
Features
Kitchen
1
Family Room
N
Basement
Finished
Fireplace
Y
External Features
External Finish
Brick
Property Features
Cooling And Heating
Cooling Type
Central Air
Heating Type
Forced Air
Bungalows Information
Days On Market
1 Days
Rooms
Metric
Imperial
| Room | Dimensions | Features |
|---|---|---|
| Living | 25.82 X 15.16 ft | Pot Lights Fireplace Open Concept |
| Dining | 15.29 X 12.66 ft | W/O To Deck Open Concept Pot Lights |
| Kitchen | 11.71 X 14.67 ft | Stainless Steel Appl Centre Island Open Concept |
| Prim Bdrm | 14.04 X 14.44 ft | 3 Pc Ensuite Closet Hardwood Floor |
| 2nd Br | 12.96 X 9.74 ft | Hardwood Floor Window Closet |
| 3rd Br | 10.40 X 10.96 ft | Hardwood Floor Closet Window |
| 4th Br | 13.75 X 11.78 ft | Wainscoting Window Hardwood Floor |
| Rec | 19.72 X 13.71 ft | Brick Fireplace Above Grade Window Pot Lights |
| Br | 19.55 X 13.71 ft | Laminate Mirrored Closet Pot Lights |




