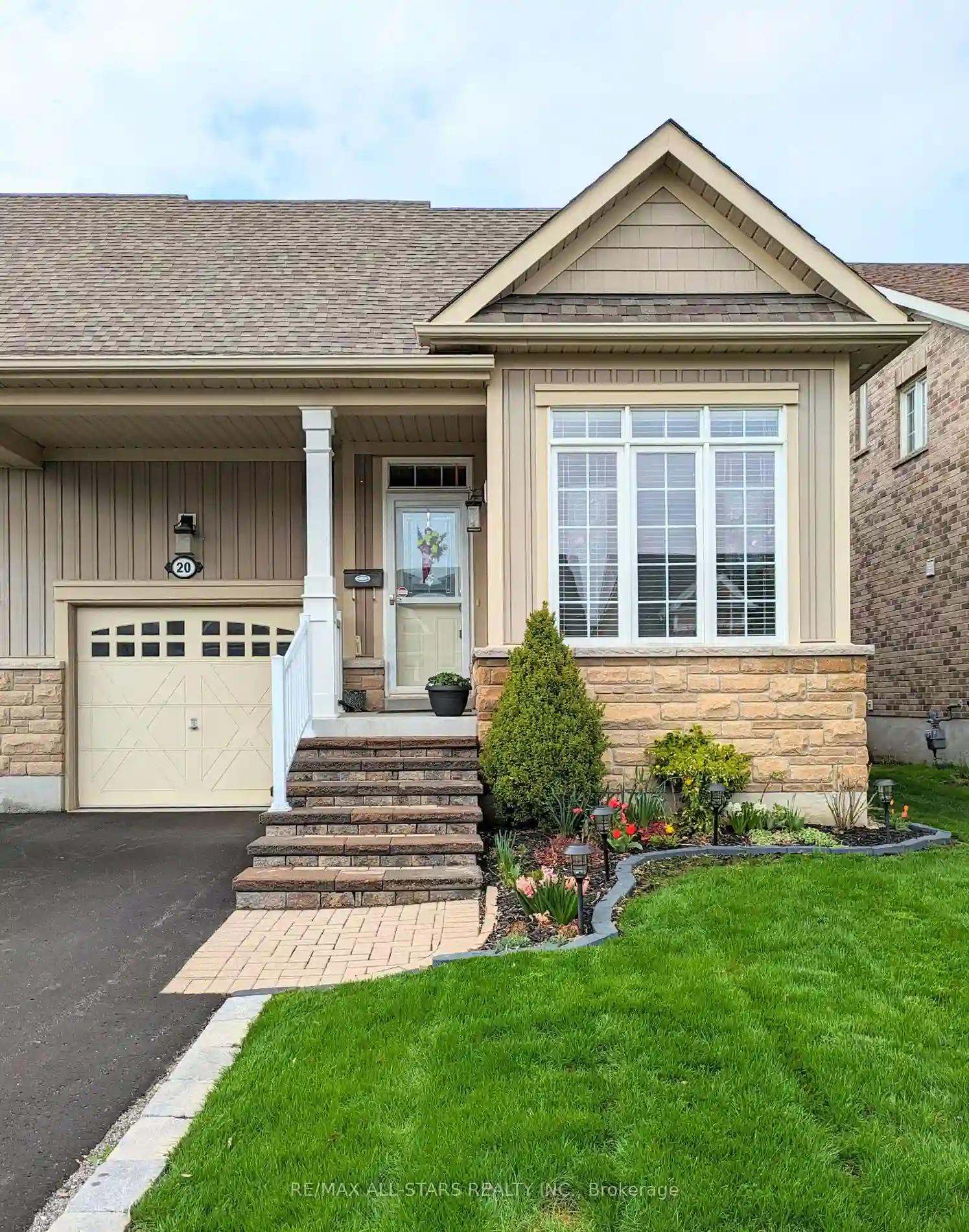Please Sign Up To View Property
20 Deacon Cres
Kawartha Lakes, Ontario, K9V 0L4
MLS® Number : X8298504
2 Beds / 2 Baths / 3 Parking
Lot Front: 30.5 Feet / Lot Depth: 111.5 Feet
Description
Spotless & well-maintained, freehold, end-unit, bungalow townhome. This bright, 1123 sq/ft, two-bedroom/two washroom home, offers an open concept layout, a spacious kitchen with center island, and upgraded cupboard area offering two pantries, a built-in desk, & lighted display cupboards for all your treasures. Featuring 9-ft ceilings, a gas fireplace & hardwood floors in the living room, and a walk-out to a huge (20.5' x14.75') deck with pergola, & gas BBQ hookup. There is a walk-in closet & ensuite bath in the primary bedroom, plus the second washroom conveniently offers a step-in shower with built-in bench. There is direct entry from the garage and main floor laundry. This beautiful home is located in a lovely, quiet neighborhood, close to the fantastic new, Logie Park, Lindsay Golf Club, and the walking/biking trail along Scugog river. Truly a move-in ready home in an excellent location!
Extras
--
Property Type
Att/Row/Twnhouse
Neighbourhood
LindsayGarage Spaces
3
Property Taxes
$ 3,412.7
Area
Kawartha Lakes
Additional Details
Drive
Private
Building
Bedrooms
2
Bathrooms
2
Utilities
Water
Municipal
Sewer
Sewers
Features
Kitchen
1
Family Room
N
Basement
Full
Fireplace
Y
External Features
External Finish
Stone
Property Features
Cooling And Heating
Cooling Type
Central Air
Heating Type
Forced Air
Bungalows Information
Days On Market
19 Days
Rooms
Metric
Imperial
| Room | Dimensions | Features |
|---|---|---|
| Kitchen | 12.50 X 13.09 ft | |
| Dining | 12.70 X 8.10 ft | |
| Living | 16.11 X 12.70 ft | |
| Prim Bdrm | 14.01 X 11.29 ft | W/I Closet |
| 2nd Br | 12.20 X 8.69 ft | |
| Bathroom | 0.00 X 0.00 ft | 4 Pc Ensuite |
| Bathroom | 0.00 X 0.00 ft | 3 Pc Bath |
| Laundry | 0.00 X 0.00 ft |




