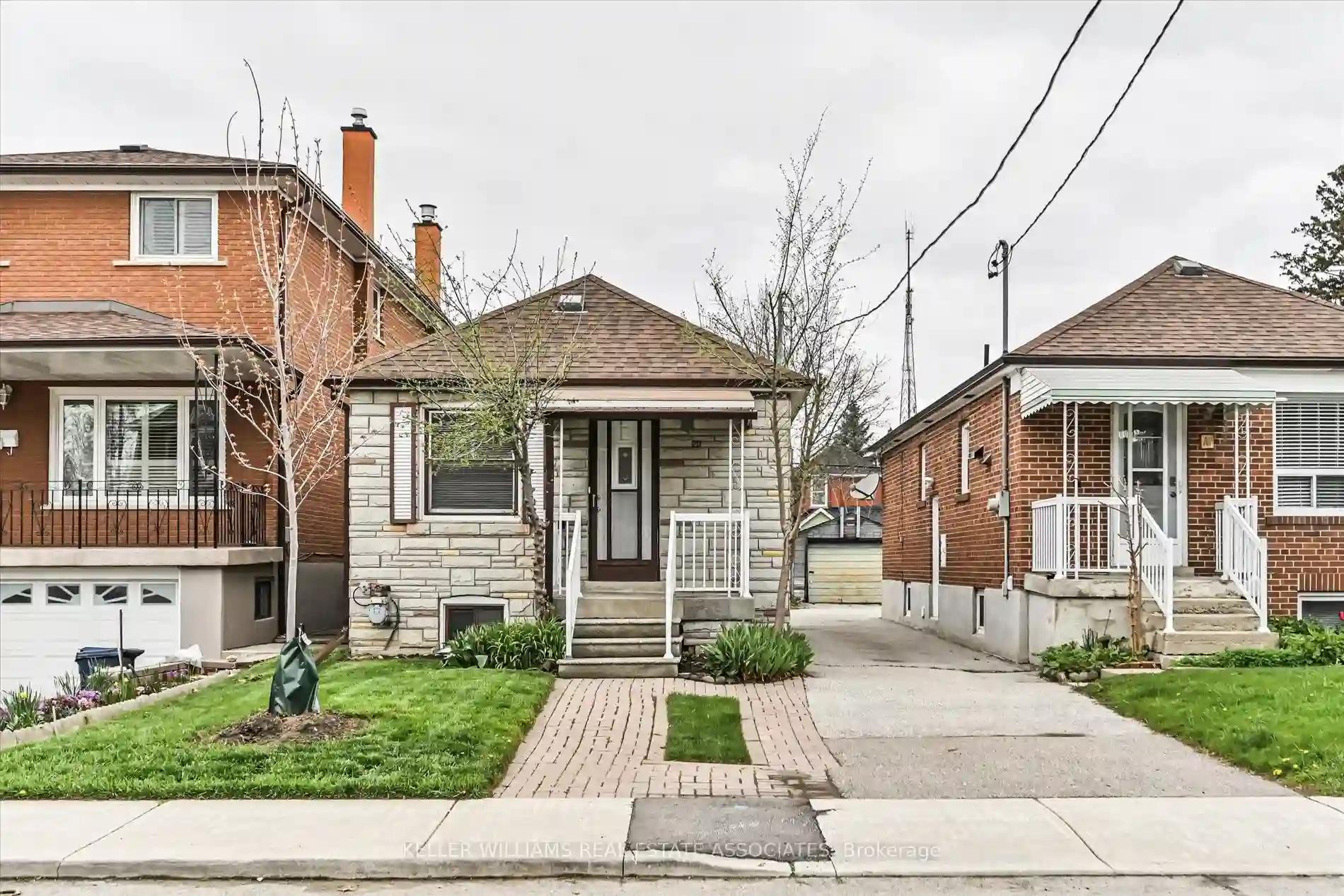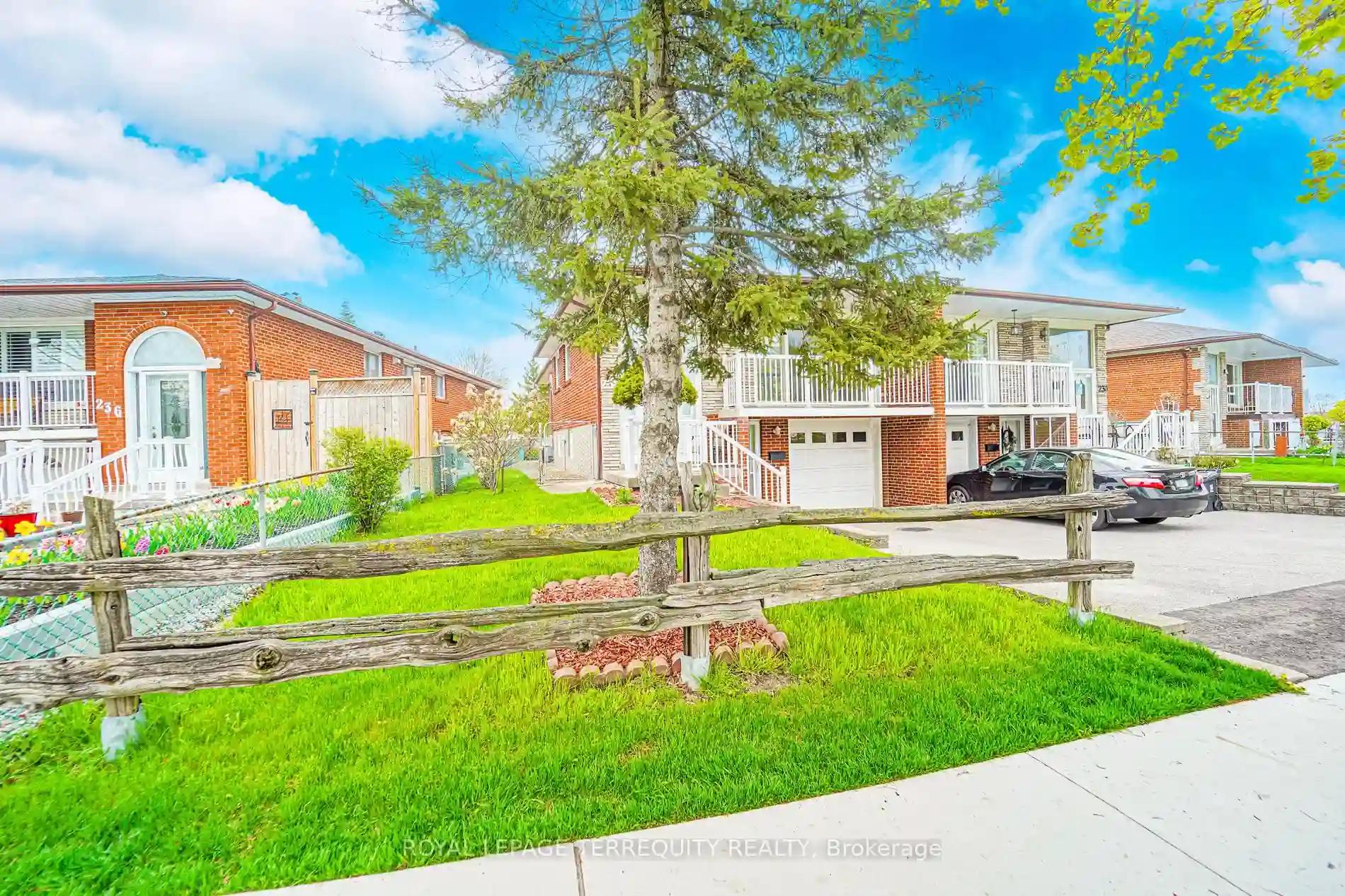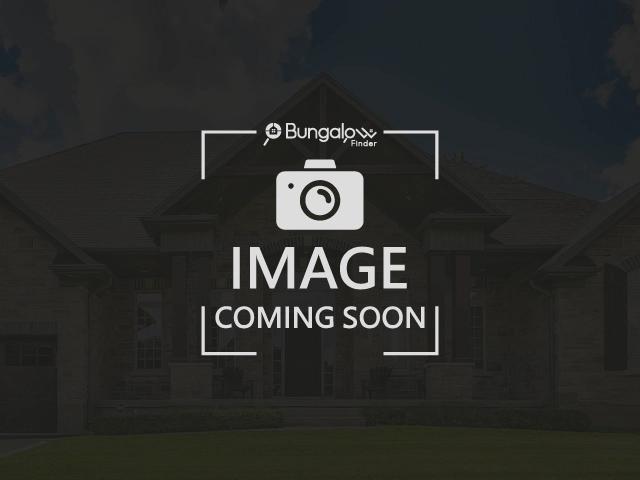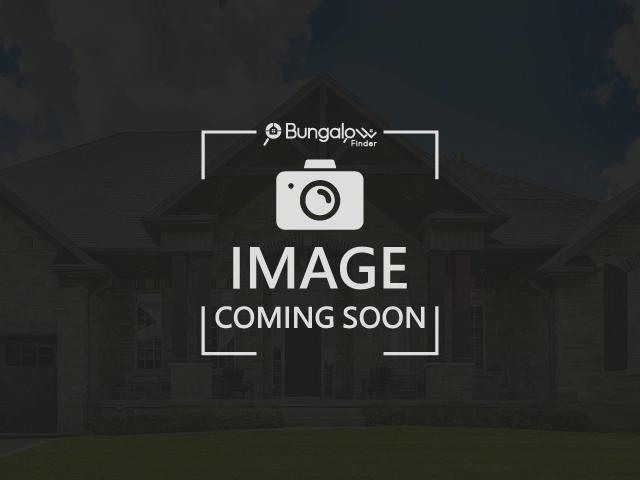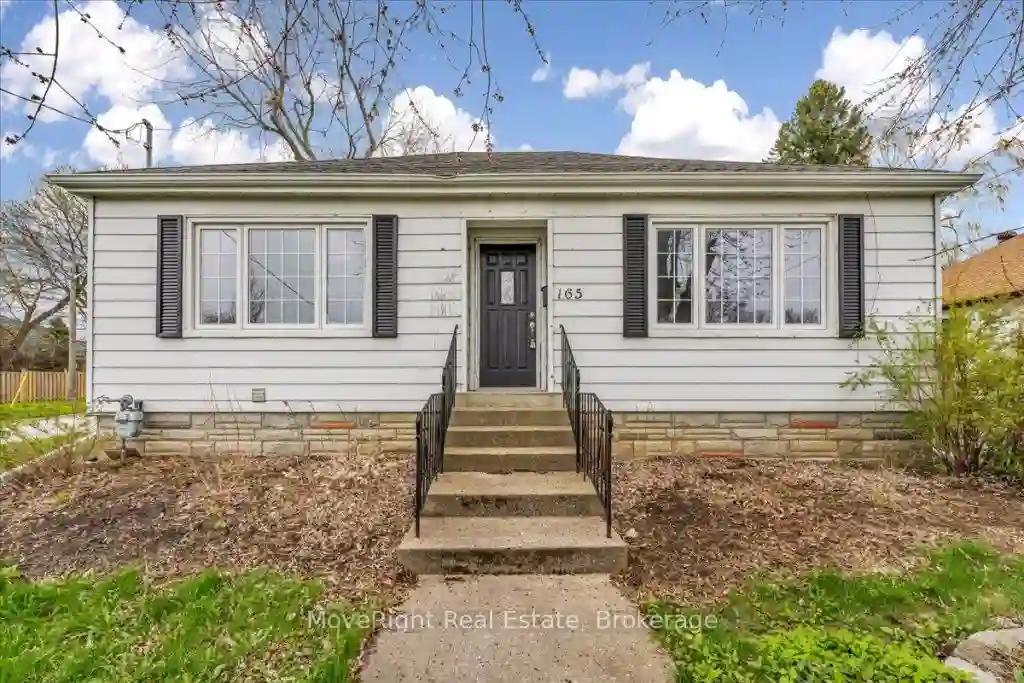Please Sign Up To View Property
$ 924,900
20 East Dr
Toronto, Ontario, M6N 2N7
MLS® Number : W8288012
2 + 2 Beds / 2 Baths / 2 Parking
Lot Front: 25 Feet / Lot Depth: 132.96 Feet
Description
Charming, Clean & Renovated BungalowHome On An Oversized 133' Deep Lot On A Builder Friendly Street! This Home Features An Updated Kitchen With Stainless Appliances, Full 4 Piece Bath Upstairs And Sun Filled Rooms. Finished Basement With Large Windows Allows Lots Of Natural Light And Includes Ensuite Laundry, 2 Piece Washroom, Side Door Entrance & Two Bedrooms. Mutual Drive with 2 Car Parking.
Extras
Close to All Amenities, Shopping, Noble Park and Playground, Schools, Transit and 401/400! Short Drive to Downtown Or The Lake.
Property Type
Detached
Neighbourhood
Rockcliffe-SmytheGarage Spaces
2
Property Taxes
$ 2,944.93
Area
Toronto
Additional Details
Drive
Mutual
Building
Bedrooms
2 + 2
Bathrooms
2
Utilities
Water
Municipal
Sewer
Sewers
Features
Kitchen
1
Family Room
Y
Basement
Finished
Fireplace
N
External Features
External Finish
Stone
Property Features
Cooling And Heating
Cooling Type
Central Air
Heating Type
Forced Air
Bungalows Information
Days On Market
2 Days
Rooms
Metric
Imperial
| Room | Dimensions | Features |
|---|---|---|
| Kitchen | 10.17 X 8.50 ft | Ceramic Floor |
| Living | 9.38 X 12.43 ft | Ceramic Floor |
| Br | 10.04 X 8.30 ft | Ceramic Floor |
| 2nd Br | 10.30 X 6.86 ft | Ceramic Floor |
| Bathroom | 4.92 X 6.40 ft | Ceramic Floor |
| Rec | 16.31 X 8.69 ft | Ceramic Floor |
| 3rd Br | 11.35 X 8.17 ft | Laminate |
| 4th Br | 11.25 X 6.33 ft | Laminate |
Ready to go See it?
Looking to Sell Your Bungalow?
Get Free Evaluation
