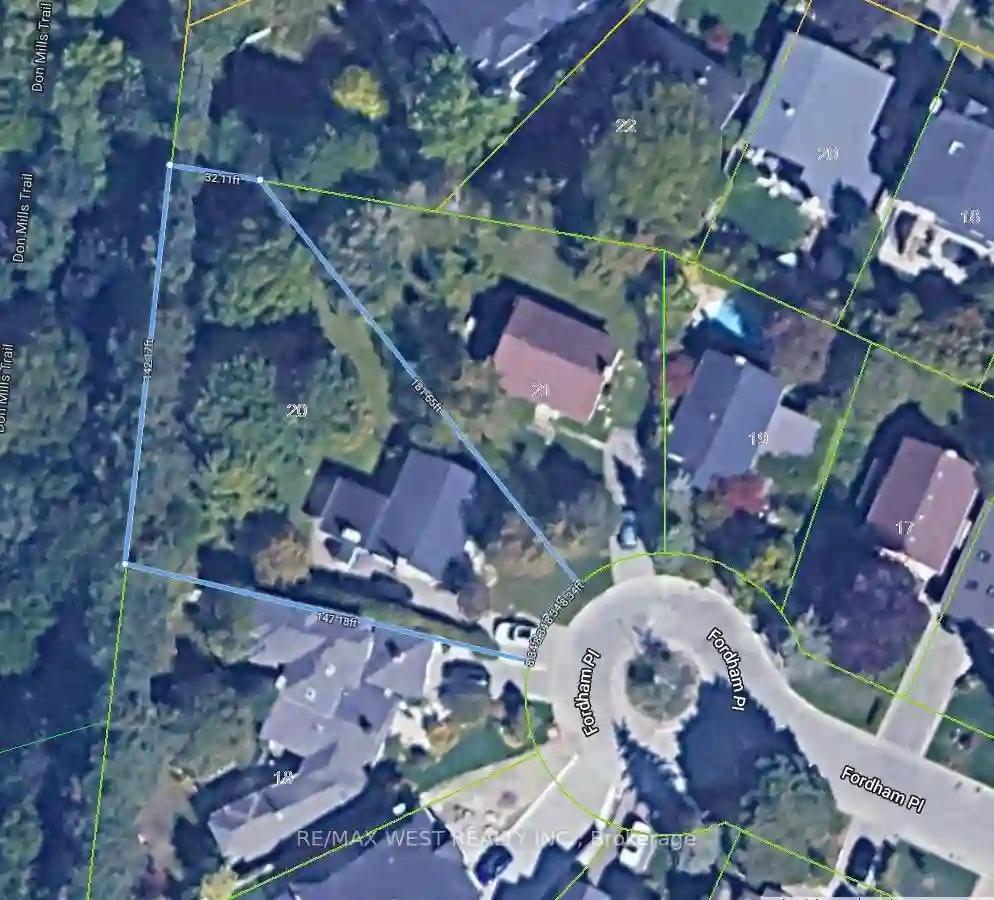Please Sign Up To View Property
20 Fordham Pl
Toronto, Ontario, M3B 1K2
MLS® Number : C8303298
3 + 2 Beds / 2 Baths / 5 Parking
Lot Front: 33.33 Feet / Lot Depth: 164 Feet
Description
Highly sought-after Banbury & Don Mills Community! An outstanding opportunity for renovators, builders, or those looking to move in now and revamp the property later. This bungalow is nestled on a tranquil cul-de-sac, offering privacy and backs onto the scenic Don Mills Trails. The generous pie-shaped lot with over 15,000 sqft of land provides ample space for potential enhancements. The property has been well-maintained and loved by its original owners featuring three bedrooms, a large living and dining room, as well as a finished basement. Enjoy the convenience of being steps away from TTC, Edward Gardens, Shops on Don Mills, a variety of shopping outlets, restaurants, LCBO, Starbucks, parks, and schools. Easy access to the DVP.
Extras
--
Property Type
Detached
Neighbourhood
Banbury-Don MillsGarage Spaces
5
Property Taxes
$ 7,526.32
Area
Toronto
Additional Details
Drive
Private
Building
Bedrooms
3 + 2
Bathrooms
2
Utilities
Water
Municipal
Sewer
Sewers
Features
Kitchen
1
Family Room
N
Basement
Finished
Fireplace
Y
External Features
External Finish
Brick
Property Features
Cooling And Heating
Cooling Type
Central Air
Heating Type
Forced Air
Bungalows Information
Days On Market
15 Days
Rooms
Metric
Imperial
| Room | Dimensions | Features |
|---|---|---|
| Living | 19.00 X 14.24 ft | Broadloom Gas Fireplace W/O To Yard |
| Dining | 15.39 X 14.24 ft | Hardwood Floor O/Looks Living B/I Shelves |
| Kitchen | 10.30 X 10.24 ft | Eat-In Kitchen Window O/Looks Frontyard |
| Prim Bdrm | 12.89 X 10.14 ft | Broadloom Hardwood Floor Double Closet |
| 2nd Br | 10.66 X 10.30 ft | Broadloom Hardwood Floor Double Closet |
| 3rd Br | 9.97 X 9.97 ft | Hardwood Floor Closet B/I Shelves |
| Rec | 16.67 X 12.24 ft | Above Grade Window |
| Br | 11.48 X 9.15 ft | Above Grade Window Closet |
| Br | 10.40 X 8.23 ft | Above Grade Window Closet |
| Utility | 24.80 X 13.55 ft |




