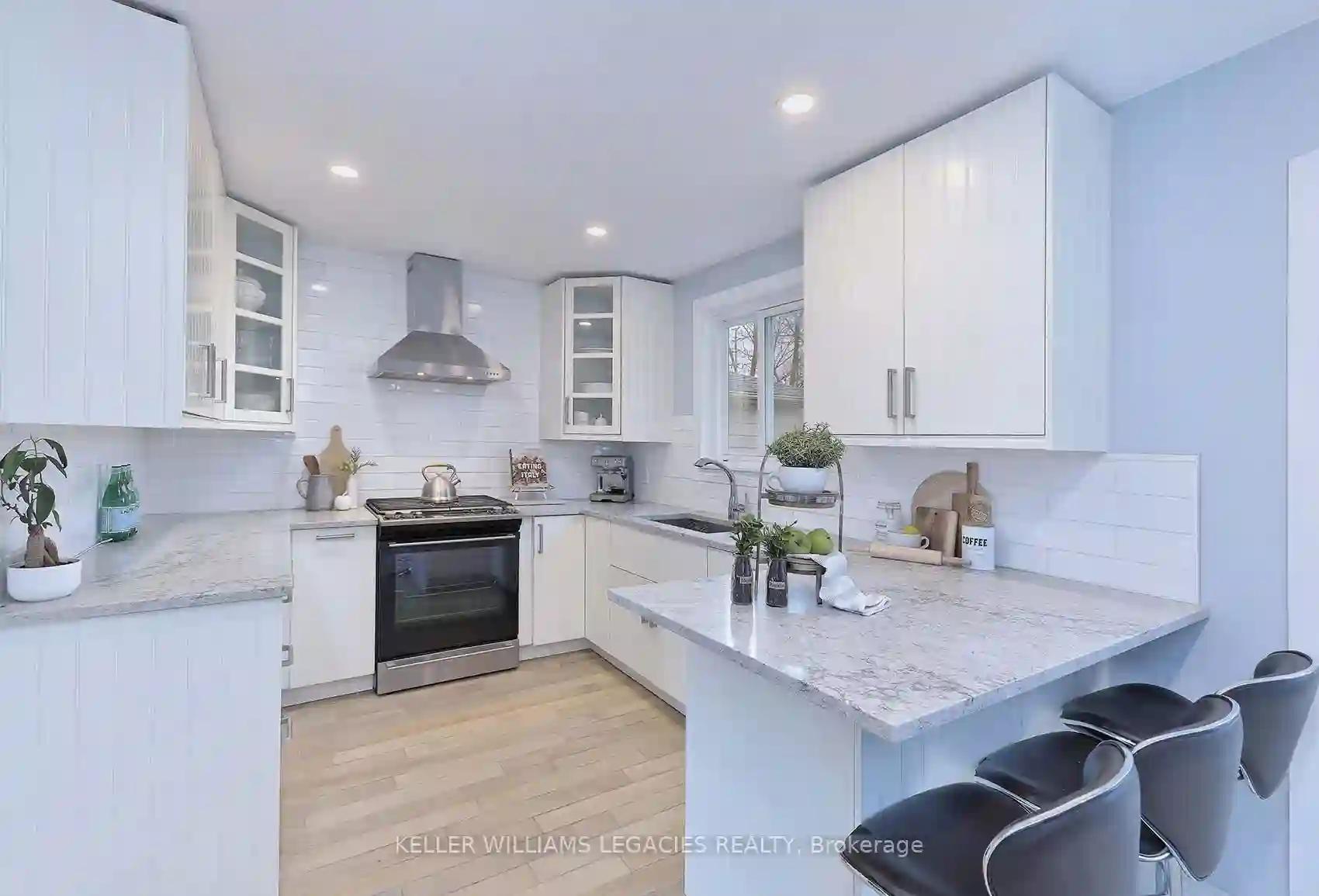Please Sign Up To View Property
20 Gatewood Dr
Brampton, Ontario, L6S 1Y9
MLS® Number : W8317372
3 Beds / 2 Baths / 5 Parking
Lot Front: 50 Feet / Lot Depth: 126.57 Feet
Description
Updated and very well maintained home in great Brampton neighbourhood - G section!! Huge 50x126 ft lot to enjoy your summer bbqs this year! Move in ready. Renovated kitchen (2018) featuring stainless steel appliances, built-in wine rack, built-in oven, gas stove, quartz counters, and breakfast bar for grabbing a quick meal. Walkout to your south facing deck and extra large fenced yard, perfect for family gatherings and pet owners. Gorgeous ceramic floors (2018), updated powder room (2018), electrical panel surge protector (2022), roof approx 2015. Interior garage access, open concept dining/living room with large bay window for plenty of natural light, high efficiency furnace. Convenient main floor den or 4th bedroom option with 2 pc ensuite bath - work from home, or endless potential for extra income from the separate entrance. Finished lower level recreation room with gas fireplace for extra living space - great spot to cozy up and relax. Garage & plenty of driveway parking!
Extras
Transit within steps, all amenities close by including shopping, restaurants, Professors Lake, Chinguacousy Park, Bramalea City Centre, Brampton Civic Hospital. Mins to Bramalea GO station, Hwy 410.
Additional Details
Drive
Private
Building
Bedrooms
3
Bathrooms
2
Utilities
Water
Municipal
Sewer
Sewers
Features
Kitchen
1
Family Room
N
Basement
Finished
Fireplace
Y
External Features
External Finish
Brick
Property Features
Cooling And Heating
Cooling Type
Central Air
Heating Type
Forced Air
Bungalows Information
Days On Market
12 Days
Rooms
Metric
Imperial
| Room | Dimensions | Features |
|---|---|---|
| Foyer | 17.36 X 6.50 ft | Closet |
| Living | 18.04 X 10.56 ft | Bay Window Combined W/Dining Ceramic Floor |
| Dining | 10.07 X 7.87 ft | Combined W/Living Ceramic Floor |
| Kitchen | 18.04 X 10.40 ft | Stainless Steel Appl W/O To Deck B/I Appliances |
| Den | 13.55 X 10.01 ft | Window Closet Ceramic Floor |
| Prim Bdrm | 15.22 X 12.27 ft | Double Closet Parquet Floor Window |
| 2nd Br | 10.20 X 8.07 ft | Window Closet Ceiling Fan |
| 3rd Br | 10.86 X 8.96 ft | Closet Window Ceiling Fan |
| Rec | 18.27 X 17.39 ft | Above Grade Window Fireplace |
| Laundry | 17.32 X 8.50 ft | Tile Floor |




