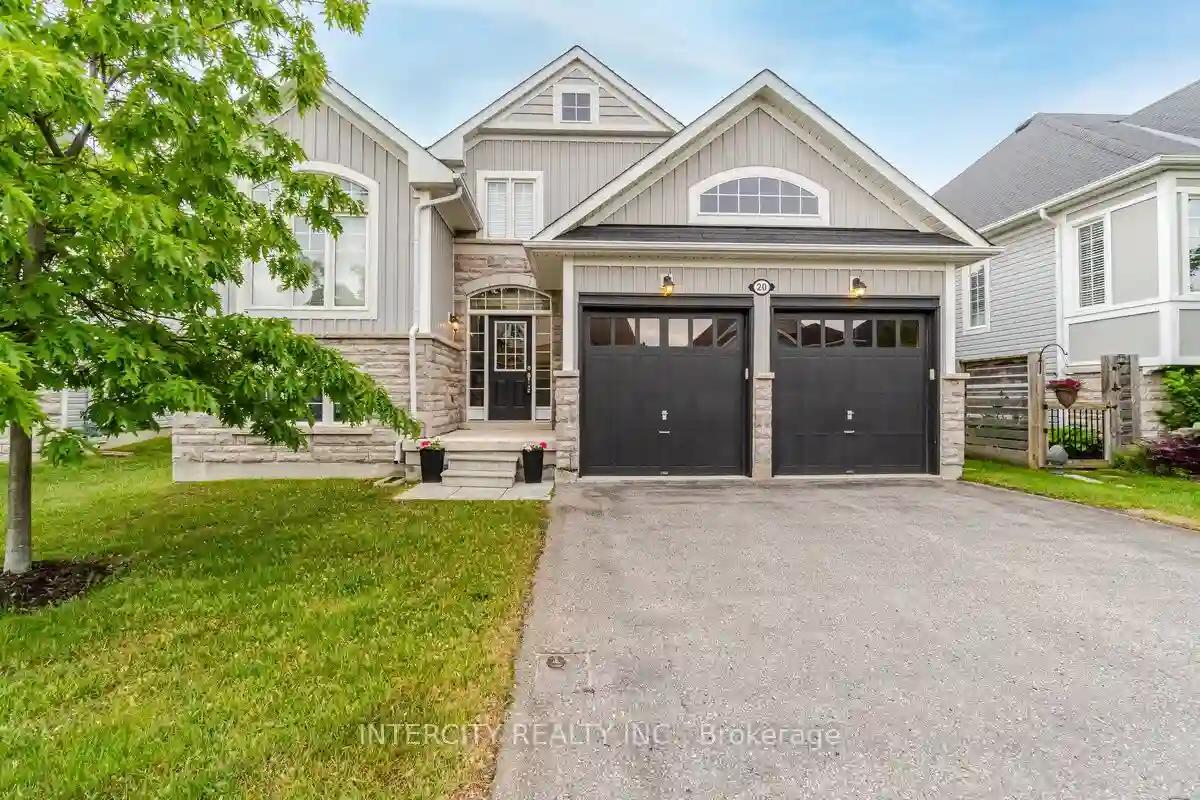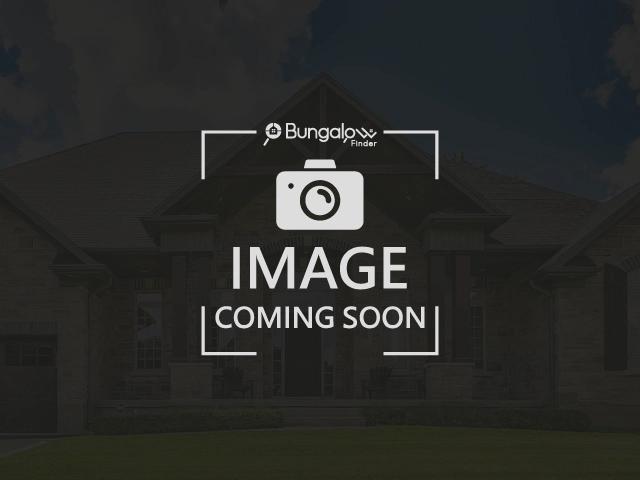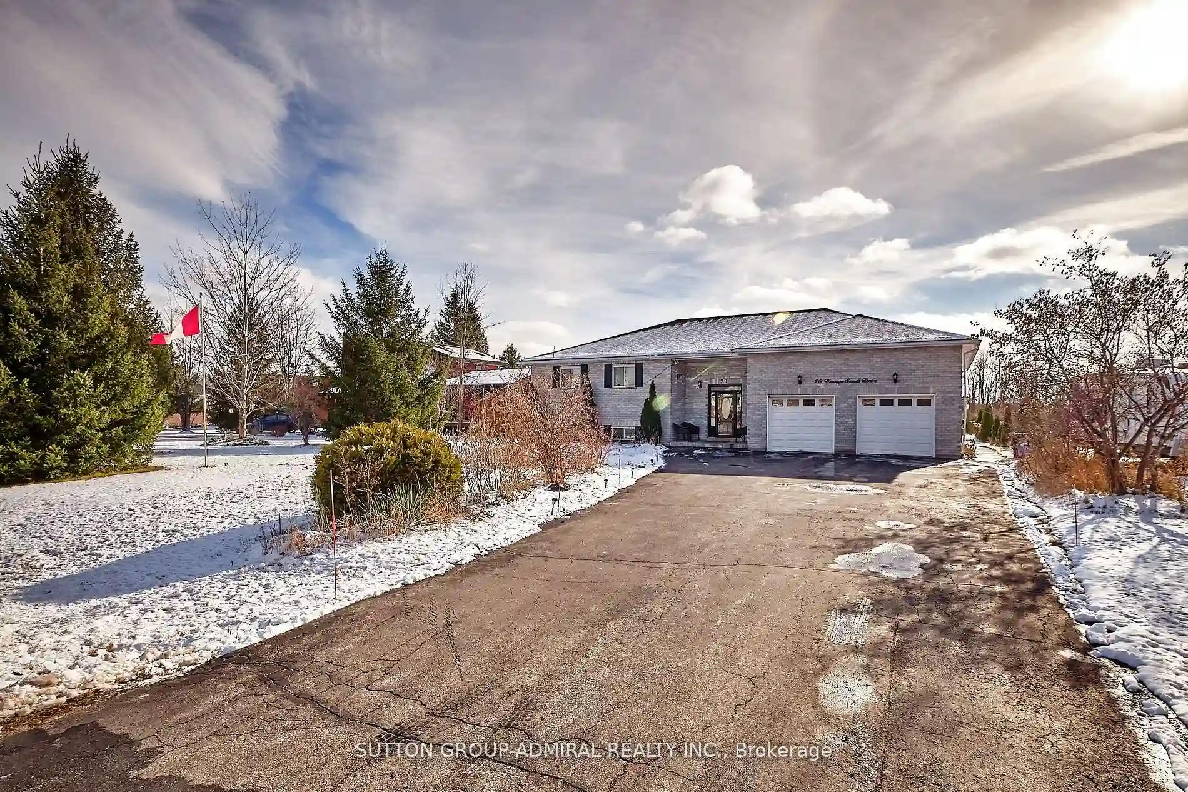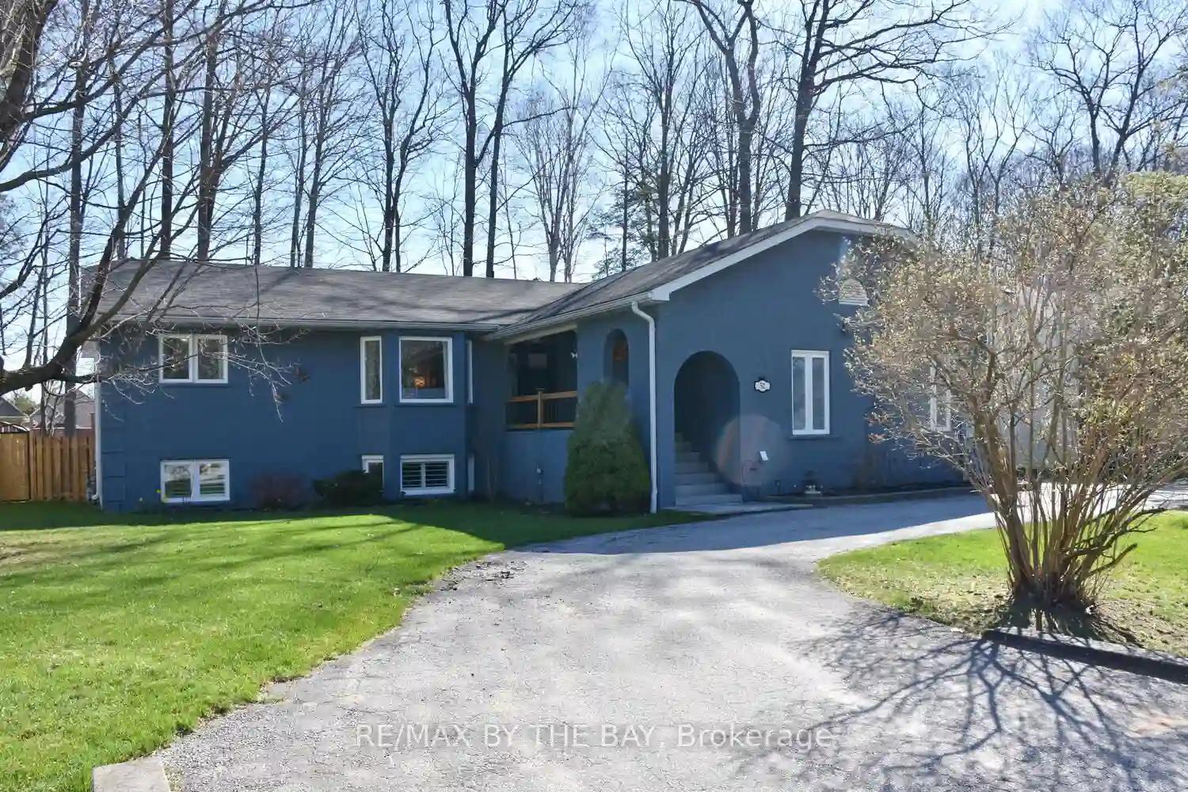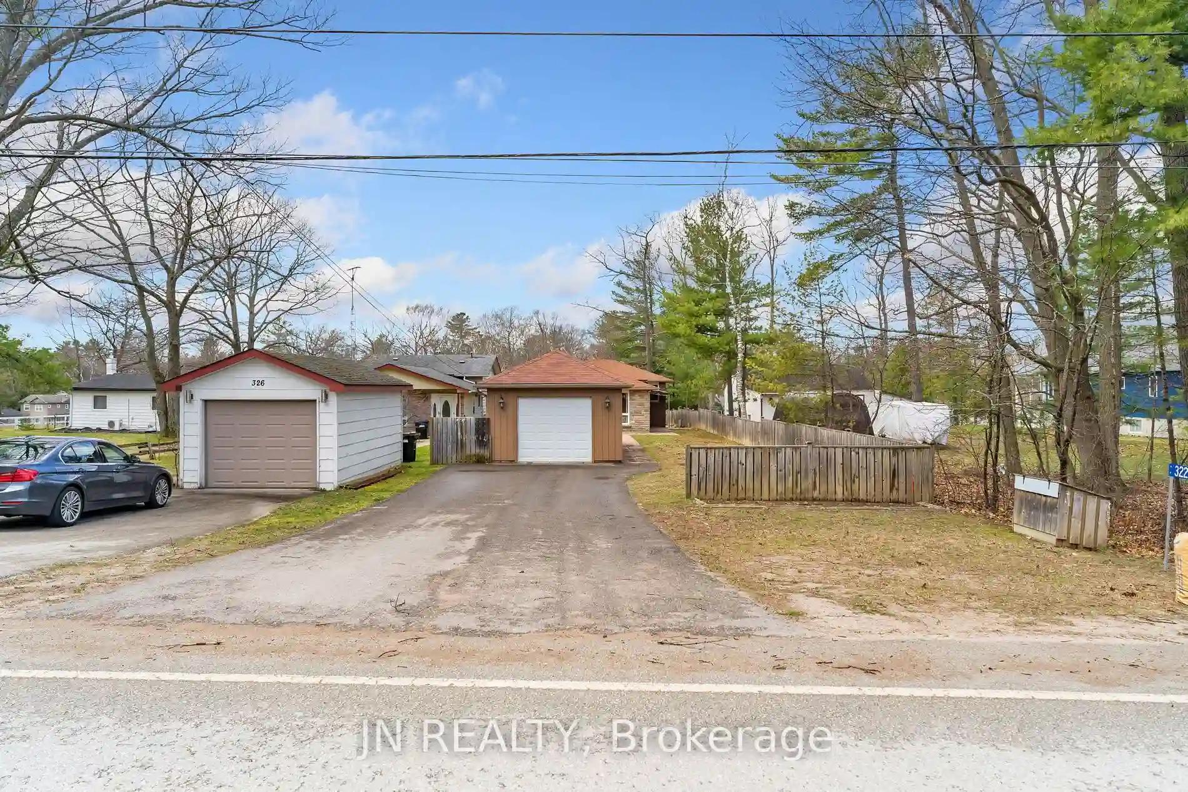Please Sign Up To View Property
20 Leeward Circ
Wasaga Beach, Ontario, L9Z 0E9
MLS® Number : S8096954
3 Beds / 3 Baths / 4 Parking
Lot Front: 50 Feet / Lot Depth: 112.13 Feet
Description
Welcome To 20 Leeward Circle - 3 Bedroom Bungaloft With 3 Baths At "Bluewater On The Bay" , An Exclusive Waterfront Community Between Collingwood & Wasaga Beach! This Home Is Approx 1650 Sq.Ft. With A Stunning Open Concept Living W/ Upgrades, Hardwood Floors, Stone Gas Fireplace, Lots Of Natural Light. Kitchen With Island, Granite Counter Tops, Tile Back splash & Pot Drawers. Main Floor Primary Has Double Sinks and Large Walk-in Shower. 2nd Bedroom With Ensuite W/Tub, 3rd Bedroom In Loft With Ensuite W/Tub. Loft/Media Room Overlooks Great Room.
Extras
The Common Element Fee of $298.00 Per Month Includes; Lawn Care, Snow Removal, Use Of Clubhouse, Heated Pool, Gym, Exercise Room, Party Room, Visitors Parking, Water Access For Kayaks, Windsurfers,. Enjoyable Lifestyle!
Additional Details
Drive
Private
Building
Bedrooms
3
Bathrooms
3
Utilities
Water
Municipal
Sewer
Sewers
Features
Kitchen
1
Family Room
Y
Basement
Full
Fireplace
Y
External Features
External Finish
Stone
Property Features
Cooling And Heating
Cooling Type
Central Air
Heating Type
Forced Air
Bungalows Information
Days On Market
59 Days
Rooms
Metric
Imperial
| Room | Dimensions | Features |
|---|---|---|
| Kitchen | 0.00 X 0.00 ft | Breakfast Bar Ceramic Floor Eat-In Kitchen |
| Great Rm | 0.00 X 0.00 ft | Hardwood Floor Stone Fireplace Open Concept |
| Prim Bdrm | 0.00 X 0.00 ft | 4 Pc Ensuite Hardwood Floor Open Concept |
| Foyer | 0.00 X 0.00 ft | Ceramic Floor Access To Garage |
| 2nd Br | 0.00 X 0.00 ft | 4 Pc Ensuite Hardwood Floor Cathedral Ceiling |
| Media/Ent | 0.00 X 0.00 ft | O/Looks Family Ceiling Fan Hardwood Floor |
| 3rd Br | 0.00 X 0.00 ft | Hardwood Floor 4 Pc Ensuite |
| Laundry | 0.00 X 0.00 ft | Laundry Sink |
