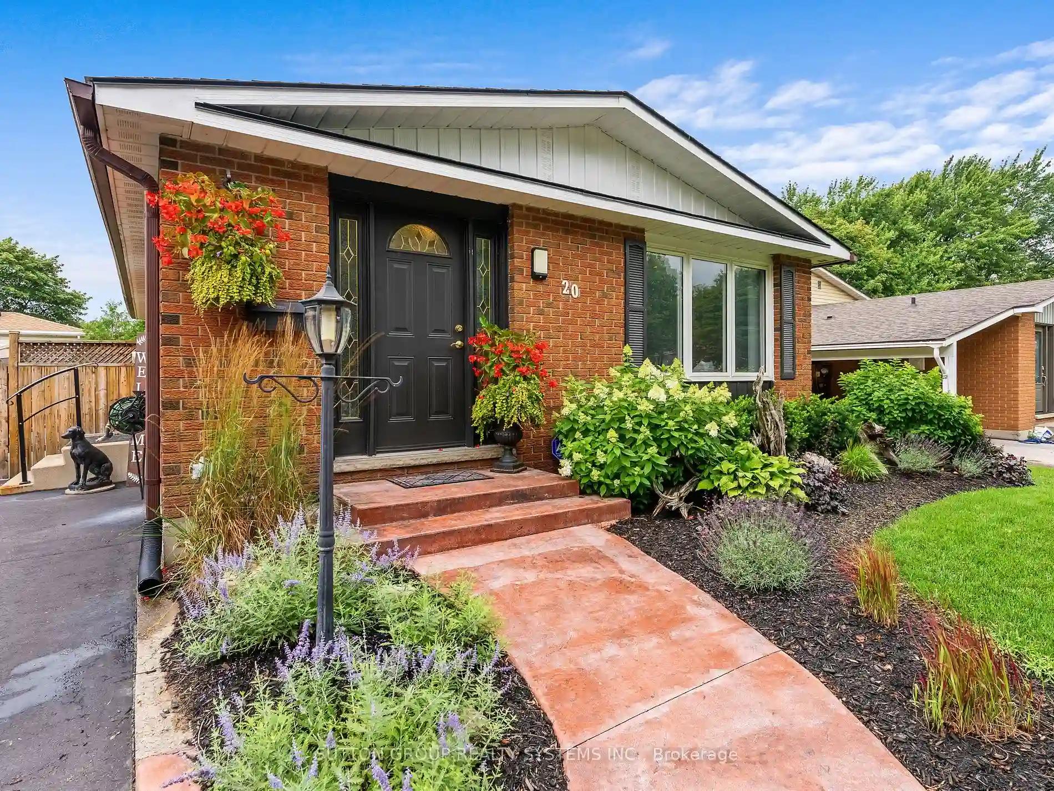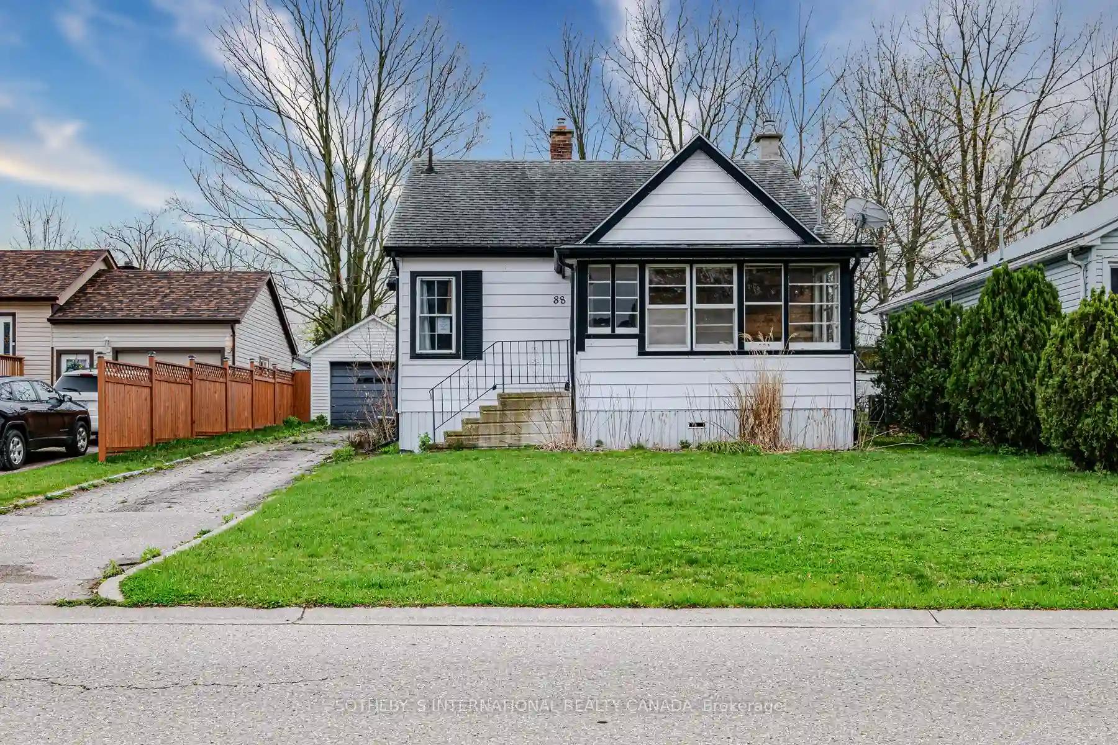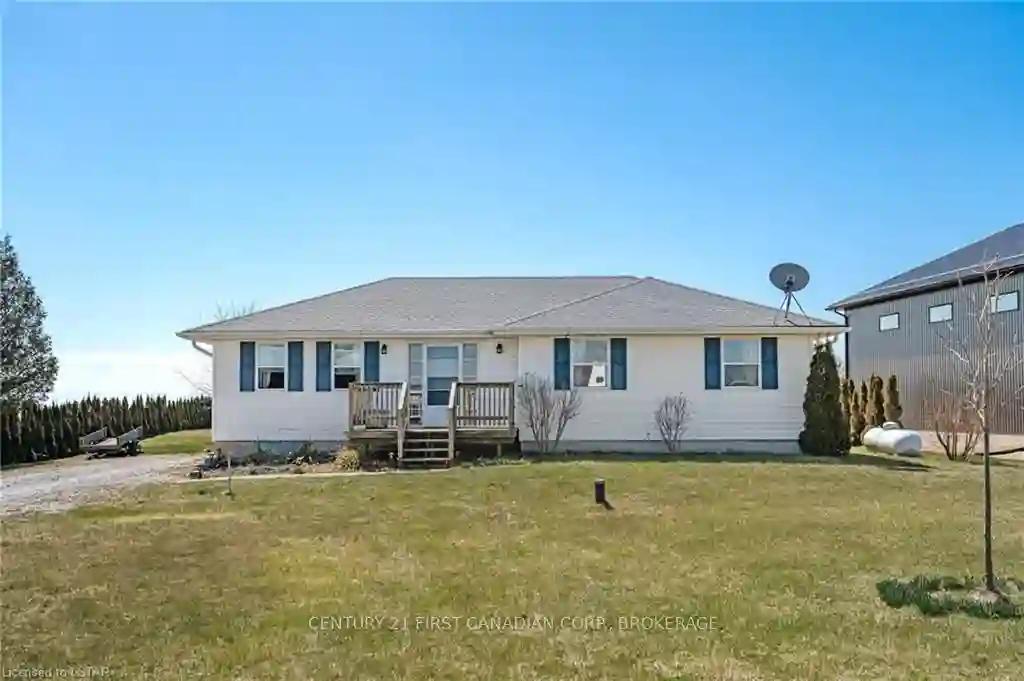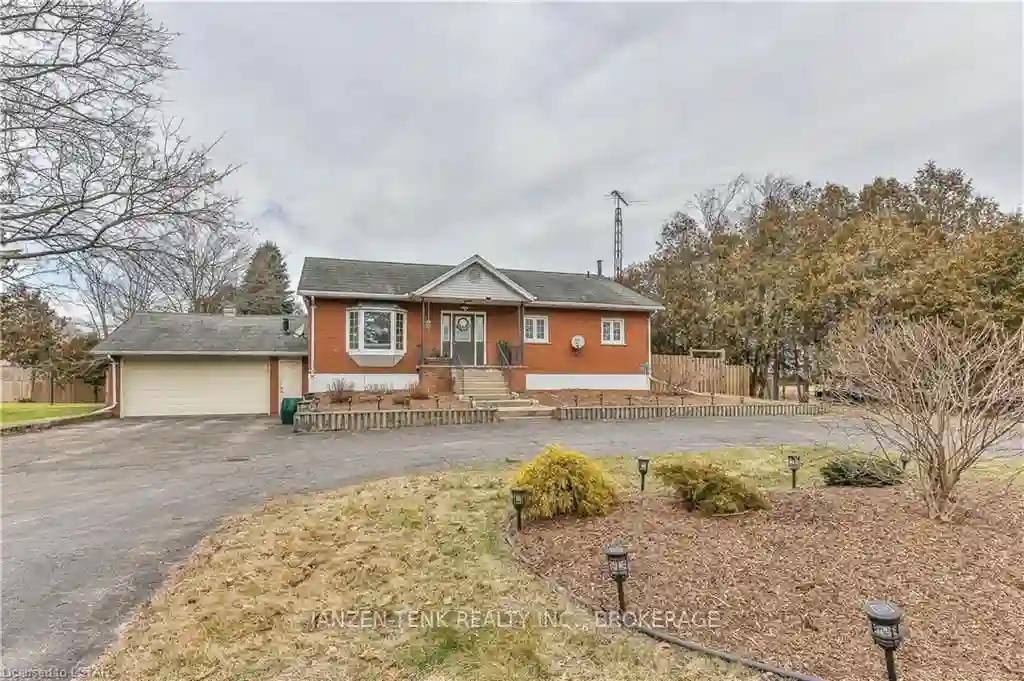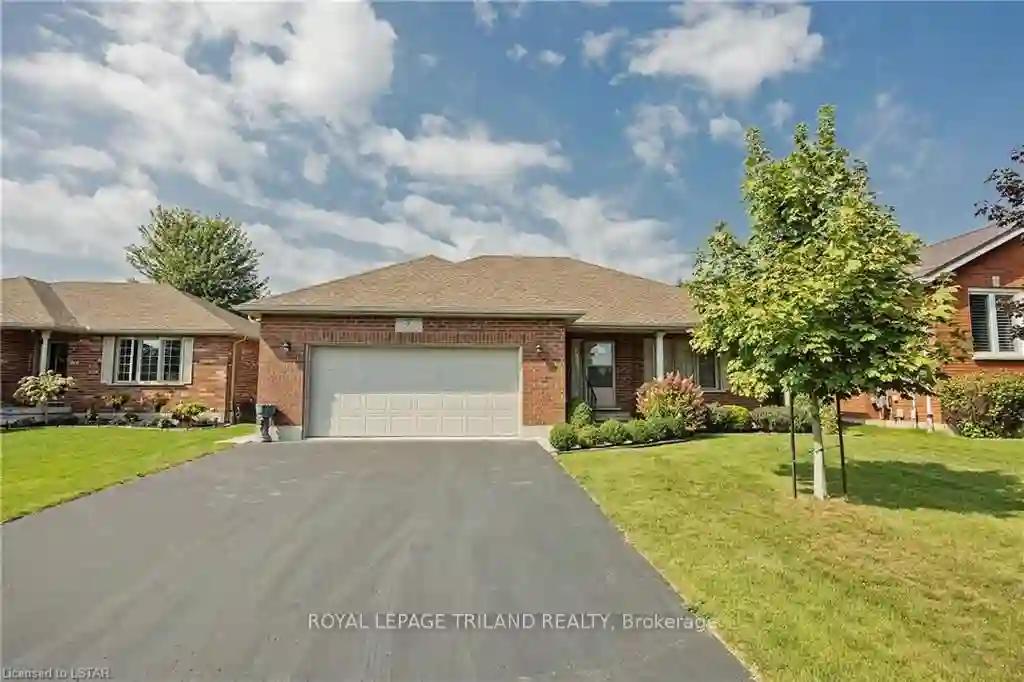Please Sign Up To View Property
20 Miller Cres
Norfolk, Ontario, N3Y 4R1
MLS® Number : X8250174
3 + 1 Beds / 2 Baths / 3 Parking
Lot Front: 46.44 Feet / Lot Depth: 102.97 Feet
Description
Move in Ready! Charming and Cozy 3 Bed 2 Bath Bungalow. Great for retirees or small family or landlord investor!! HOME FEATURES: NEW A/C (+heat pump, fan March 2024), Roof (2023), HWT &Softener (2023), Windows (most, 2017), New Basement Reno incl. New Floor, Pot Lights w/ dimmers, Gas Fireplace, TV area, Games/Pool area, Built-in Bar w Fridge, Paint (2019), Kitchen full reno and Open Concept Reno (2019). Great for Entertaining. Gas fireplaces on Main and in Bright Basement. Home also has: Huge Laundry w Storage. Workshop w bench, AND a Large Anything Room to use as Playroom, Storage, Gym or Bedroom. Entertainment Size Fenced backyard has a Large side patio, three sheds and lots of green grass. Driveway Fits 3-4 Cars. Home Shows Pride of Ownership. Close to schools, shopping, recreation centres and parks. Great for medical staff as 5 mins from hospital. Landscaped! Must see!
Extras
Air conditioner/heatpump/A/C Installed New March 2024
Additional Details
Drive
Private
Building
Bedrooms
3 + 1
Bathrooms
2
Utilities
Water
Municipal
Sewer
Sewers
Features
Kitchen
1
Family Room
N
Basement
Finished
Fireplace
Y
External Features
External Finish
Brick
Property Features
Cooling And Heating
Cooling Type
Wall Unit
Heating Type
Other
Bungalows Information
Days On Market
15 Days
Rooms
Metric
Imperial
| Room | Dimensions | Features |
|---|---|---|
| Kitchen | 14.01 X 10.99 ft | Stainless Steel Appl Eat-In Kitchen W/O To Patio |
| Living | 23.00 X 10.99 ft | Open Concept Pot Lights Gas Fireplace |
| Dining | 23.00 X 10.99 ft | Open Concept Combined W/Living Ceiling Fan |
| Prim Bdrm | 12.99 X 10.99 ft | Large Window Large Closet O/Looks Backyard |
| 2nd Br | 10.99 X 8.99 ft | Large Closet Large Window O/Looks Backyard |
| 3rd Br | 10.01 X 8.99 ft | Large Closet Large Window O/Looks Backyard |
| Bathroom | 7.74 X 5.05 ft | Glass Doors Separate Shower 3 Pc Bath |
| Great Rm | 22.01 X 16.99 ft | B/I Bar Gas Fireplace Pot Lights |
| Workshop | 10.40 X 11.81 ft | B/I Shelves |
| Other | 16.14 X 9.42 ft | Finished Separate Rm |
| Laundry | 18.67 X 5.25 ft | B/I Shelves |
