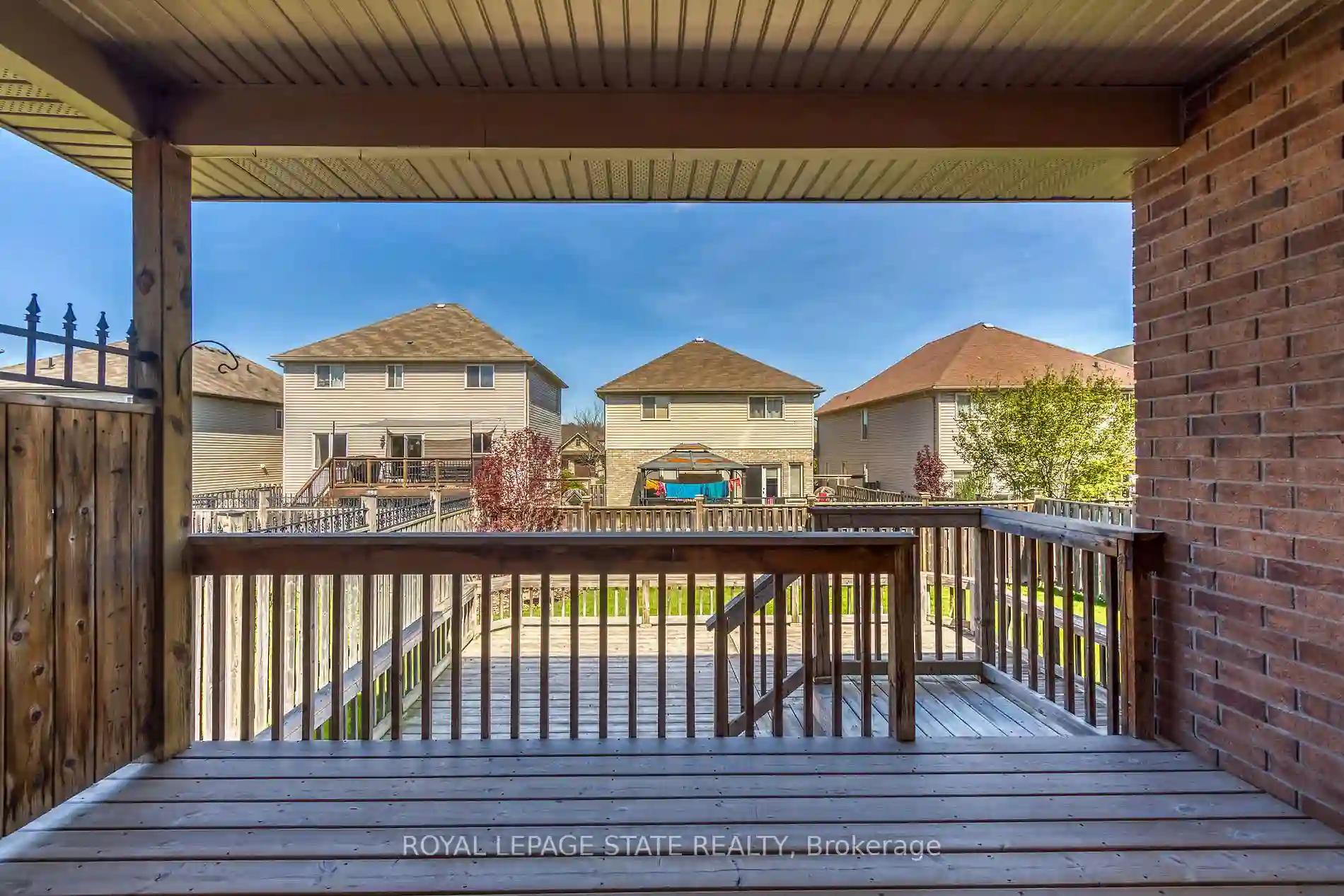Please Sign Up To View Property
20 Schertzberg Lane
Brantford, Ontario, N3T 0B3
MLS® Number : X8304114
2 + 2 Beds / 2 Baths / 3 Parking
Lot Front: 41 Feet / Lot Depth: 101 Feet
Description
The perfect bungalow! Featuring an open concept design with soaring ceilings on main floor, a true entertainers delight with large kitchen, loaded with pot lights and cupboard space. Spacious living room with hard wood floors enjoys sunny large windows for lots of natural light. Sunny kitchen has convenient sliding doors leading to the covered two tier deck (with natural gas hook up ) with generous fully fenced yard space too! Two nicely proportioned bedrooms round out the main floor with a spacious four piece bath. The lower level features, large windows for natural light, 2 additional bedrooms (one used as exercise room), spacious family room with gas fireplace. and pot lights. The basement also has brand new carpet and large utility room for additional storage. Make your move to this quiet area with shopping and parks nearby.
Extras
--
Property Type
Detached
Neighbourhood
--
Garage Spaces
3
Property Taxes
$ 4,196
Area
Brantford
Additional Details
Drive
Pvt Double
Building
Bedrooms
2 + 2
Bathrooms
2
Utilities
Water
Municipal
Sewer
Sewers
Features
Kitchen
1
Family Room
Y
Basement
Full
Fireplace
Y
External Features
External Finish
Brick
Property Features
Cooling And Heating
Cooling Type
Central Air
Heating Type
Forced Air
Bungalows Information
Days On Market
18 Days
Rooms
Metric
Imperial
| Room | Dimensions | Features |
|---|---|---|
| Foyer | 0.00 X 0.00 ft | |
| Living | 21.00 X 14.07 ft | Combined W/Dining |
| Kitchen | 14.07 X 13.68 ft | Eat-In Kitchen |
| Prim Bdrm | 12.93 X 11.68 ft | |
| Br | 13.32 X 10.17 ft | |
| Bathroom | 0.00 X 0.00 ft | 4 Pc Bath |
| Family | 0.00 X 18.34 ft | Fireplace |
| Br | 10.99 X 9.74 ft | |
| Bathroom | 12.07 X 6.33 ft | 3 Pc Bath |
| Br | 11.84 X 11.09 ft | |
| Other | 12.07 X 6.33 ft | |
| Utility | 15.16 X 10.33 ft |




