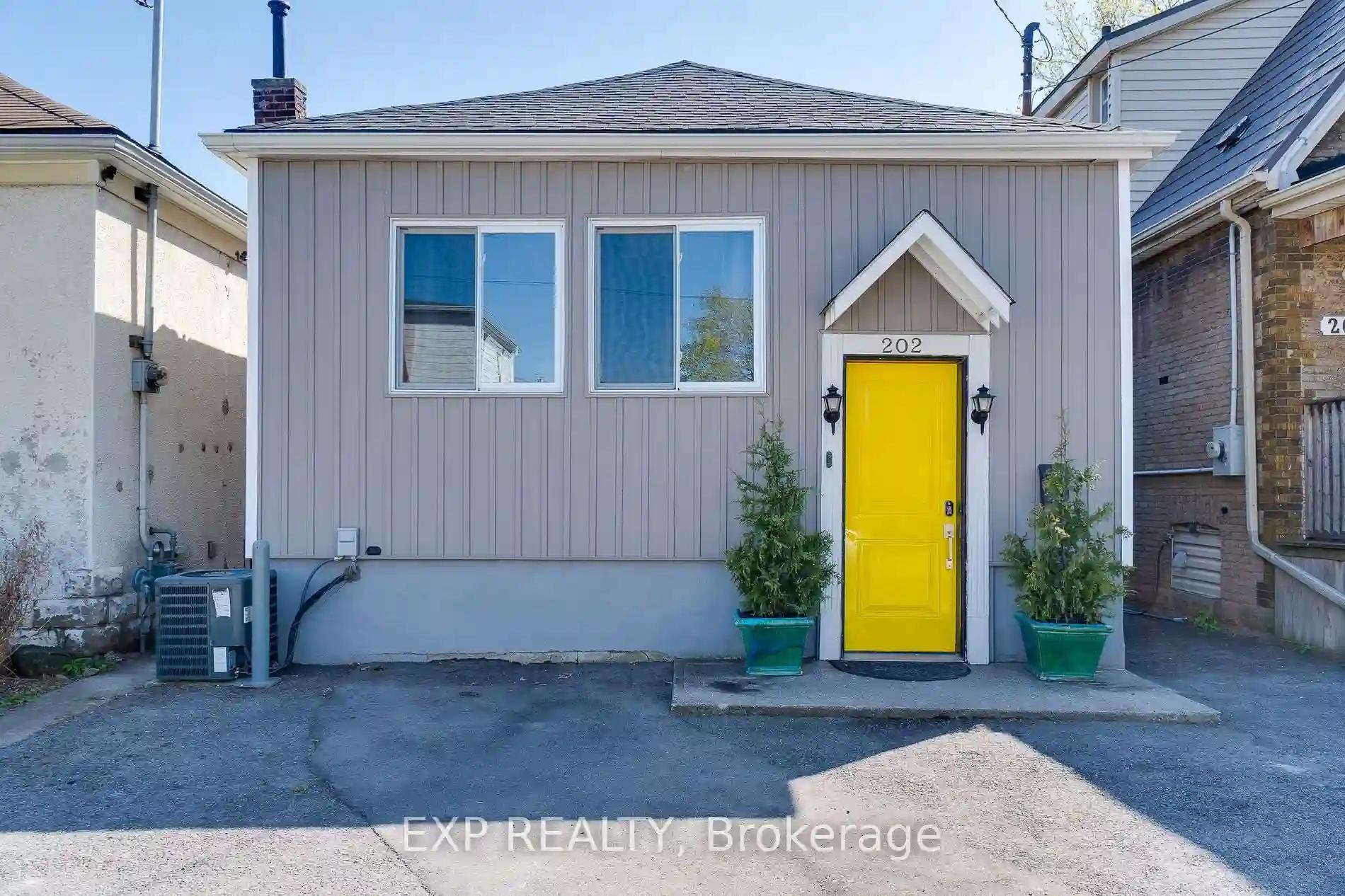Please Sign Up To View Property
202 Roxborough Ave
Hamilton, Ontario, L8H 1P3
MLS® Number : X8288624
2 + 1 Beds / 2 Baths / 1 Parking
Lot Front: 23.3 Feet / Lot Depth: 68.8 Feet
Description
Nestled in Hamilton's Crown Point East, this charming 1 - storey starter home beckons with recent renovations and immediate availability. Featuring 2 bedrooms and 1 bathroom on the main floor, along with a self - contained 1 bedroom in-law suite, it is ready for your personal kitchen design. This home offers a blend of modern convenience and customizable charm. Updates in 2019 include a new roof, kitchen, siding , furnace, A/C and HWT, while the basement renovation includes under-pinning and sewage ejector which was completed in 2024. Fantastic Crown Point East location. Close to the Center on Baton with all its amenities, trendy Ottawa St shopping and restaurants as well as the future LRT stop. Don't miss this opportunity to own a move-in-ready home with modern amenities and timeless appeal. +2 Laundry hook ups!
Extras
--
Additional Details
Drive
Private
Building
Bedrooms
2 + 1
Bathrooms
2
Utilities
Water
Municipal
Sewer
Sewers
Features
Kitchen
1
Family Room
N
Basement
Finished
Fireplace
N
External Features
External Finish
Vinyl Siding
Property Features
Cooling And Heating
Cooling Type
Central Air
Heating Type
Forced Air
Bungalows Information
Days On Market
18 Days
Rooms
Metric
Imperial
| Room | Dimensions | Features |
|---|---|---|
| Living | 11.98 X 11.15 ft | |
| Kitchen | 12.96 X 8.69 ft | |
| Br | 11.29 X 9.51 ft | |
| 2nd Br | 10.50 X 9.51 ft | |
| Bathroom | 8.86 X 5.41 ft | |
| Rec | 15.09 X 12.80 ft | |
| 3rd Br | 9.19 X 7.87 ft | |
| Bathroom | 7.38 X 5.09 ft | |
| Utility | 9.09 X 7.87 ft |




