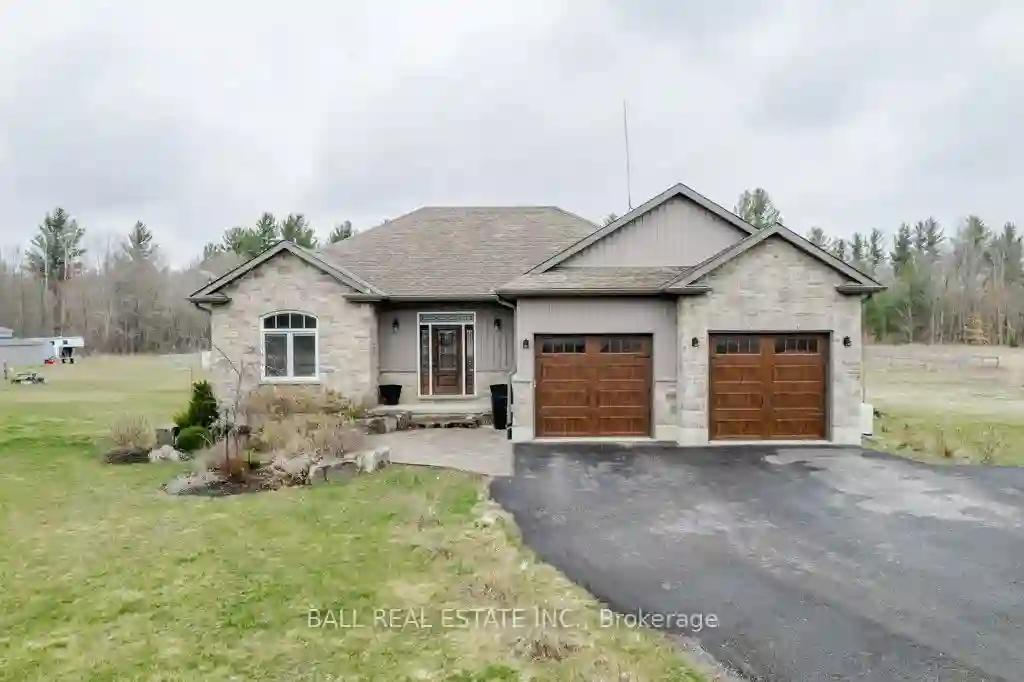Please Sign Up To View Property
202 Sandy Flats Rd
Trent Hills, Ontario, K0K 2X0
MLS® Number : X8160838
2 + 2 Beds / 3 Baths / 10 Parking
Lot Front: 782.6 Feet / Lot Depth: 935.87 Feet
Description
Your dream to own a horse hobby farm is about to come true! 16 acres of clear, flat property that backs onto green space, only 1.5 hours from the GTA. The main floor of the home offers 9' ceilings, an open living & dining area with a walk out to your covered back porch, a spacious bright kitchen with leathered granite counter tops, a large island, & a walk in pantry. The master bedroom includes a high end 5 piece ensuite & a walk in closet. In the basement you will find 9 ceilings, two more bedrooms, a bathroom & a fully finished laundry area. Upgrades in this custom Davis New Home include a generac, surround sound speakers, Bosch appliances, & more. Outside is a piece of heaven for horse lovers. The 36x36 horse barn includes interlocking stone, 5 horse stalls, a tacking area, water & hydro, a 24x36 hay barn with two outdoor storage sheds, 7 Oak board paddocks, & a round pen. This property has been wonderfully maintained, & is ready for you to fulfill your horse hobby farming dreams!
Extras
--
Property Type
Detached
Neighbourhood
Rural Trent HillsGarage Spaces
10
Property Taxes
$ 5,140
Area
Northumberland
Additional Details
Drive
Lane
Building
Bedrooms
2 + 2
Bathrooms
3
Utilities
Water
Well
Sewer
Septic
Features
Kitchen
1
Family Room
Y
Basement
Finished
Fireplace
Y
External Features
External Finish
Brick Front
Property Features
Cooling And Heating
Cooling Type
Central Air
Heating Type
Forced Air
Bungalows Information
Days On Market
37 Days
Rooms
Metric
Imperial
| Room | Dimensions | Features |
|---|---|---|
| Kitchen | 15.65 X 14.07 ft | |
| Living | 16.93 X 17.68 ft | |
| Dining | 13.52 X 10.96 ft | |
| Prim Bdrm | 15.72 X 13.09 ft | 5 Pc Ensuite W/I Closet |
| Br | 12.50 X 8.92 ft | |
| Br | 14.99 X 12.20 ft | |
| Br | 12.30 X 12.20 ft | |
| Rec | 17.03 X 18.47 ft | |
| Other | 24.74 X 12.53 ft | |
| Utility | 16.47 X 10.89 ft |
Ready to go See it?
Looking to Sell Your Bungalow?
Similar Properties
Currently there are no properties similar to this.
