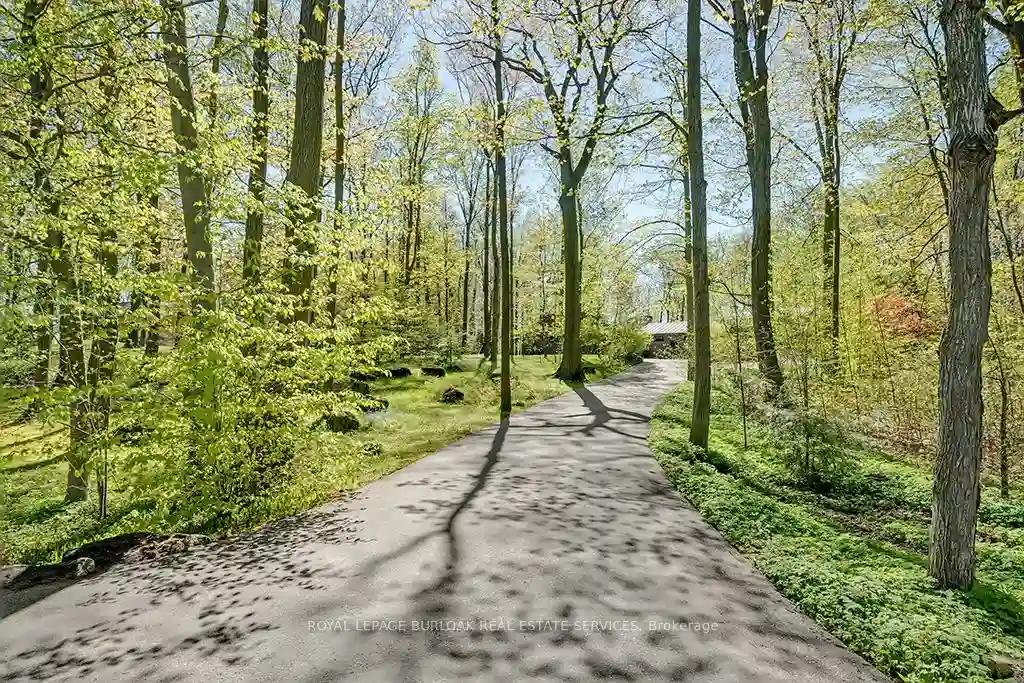Please Sign Up To View Property
2052 Highview Dr
Burlington, Ontario, L7P 0P3
MLS® Number : W8318748
3 + 1 Beds / 4 Baths / 13 Parking
Lot Front: 221.42 Feet / Lot Depth: 446.43 Feet
Description
Spectacular and unique custom rebuild on 2.187 acre setting overlooking the sparkling city lights and Lake Ontario beyond! Stunning custom kitchen with leathered granite, quartz, marble, large centre island and sapele cabinetry. Great room with wood burning fireplace, oversized windows and walkouts to a covered dining terrace and an open terrace overlooking the private, treed setting. Primary bedroom with 4-piece ensuite and walk-in closet plus two additional bedrooms on the upper level that share a Jack and Jill bathroom. Family room with wood burning fireplace and walkout, separate dining room, mud room with custom cabinetry and heated floor and spacious lower level exercise room. Sapele engineered hardwood floors, trimless pot lighting, built-in audio speakers, heated bathroom floors, central vac, generator and a detached triple car garage with office/studio, loft for storage and radiant floor heating. An amazing opportunity just minutes from the city! 3+1 bedrooms and 3.5 bathrooms.
Extras
--
Additional Details
Drive
Circular
Building
Bedrooms
3 + 1
Bathrooms
4
Utilities
Water
Well
Sewer
Septic
Features
Kitchen
1
Family Room
Y
Basement
Finished
Fireplace
Y
External Features
External Finish
Brick
Property Features
Cooling And Heating
Cooling Type
Central Air
Heating Type
Forced Air
Bungalows Information
Days On Market
12 Days
Rooms
Metric
Imperial
| Room | Dimensions | Features |
|---|---|---|
| Foyer | 14.83 X 8.92 ft | |
| Kitchen | 21.10 X 19.00 ft | |
| Dining | 15.58 X 15.58 ft | |
| Great Rm | 21.75 X 21.10 ft | Fireplace |
| Mudroom | 9.84 X 8.92 ft | |
| Prim Bdrm | 12.17 X 11.32 ft | 4 Pc Ensuite W/I Closet |
| Br | 12.40 X 10.33 ft | |
| Br | 12.40 X 10.43 ft | |
| Family | 25.98 X 18.34 ft | Fireplace |
| Br | 12.40 X 11.15 ft | |
| Laundry | 10.99 X 8.76 ft | |
| Exercise | 22.18 X 19.65 ft |
Ready to go See it?
Looking to Sell Your Bungalow?
Similar Properties
Currently there are no properties similar to this.
