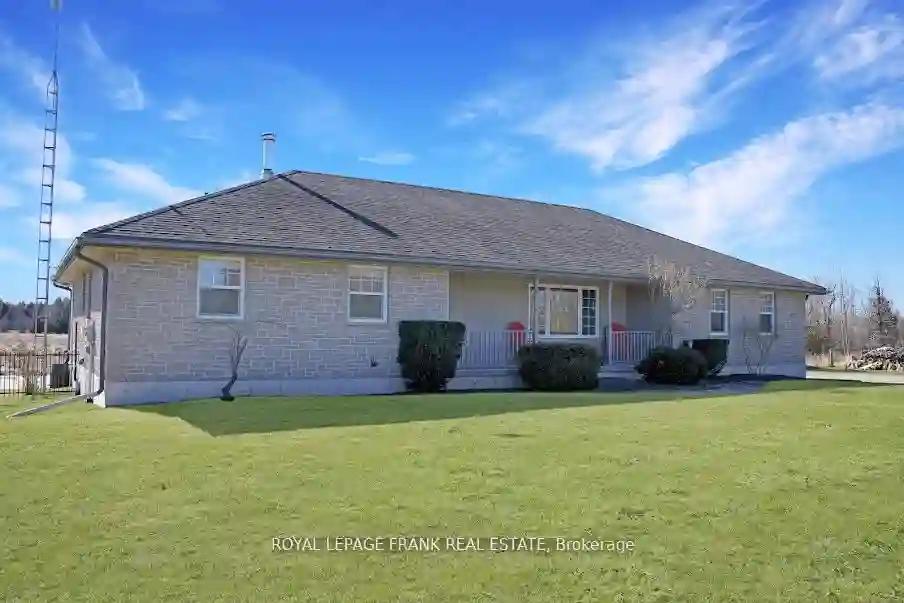Please Sign Up To View Property
206 Powles Rd
Kawartha Lakes, Ontario, K0M 1G0
MLS® Number : X8310692
3 Beds / 3 Baths / 10 Parking
Lot Front: 300 Feet / Lot Depth: 180 Feet
Description
Nestled on quiet sideroad off Hwy 35,located just outside of Cameron, approx. 8 mins to Fenelon Falls & 18 mins to Lindsay. Complete w/gardens & limestone on roughly 1.24 acres. 2 garden sheds, invisible fence around property. 26' salt water in-ground pool w/ability to be heated & 150' flowing pond. Large back deck features bar & pergola overlooking farm fields & mature trees. Open concept stone bungalow custom built in 2001 by local builder, featuring beautiful wood ceilings w/2 skylights. Kitchen complete w/butcher block top breakfast bar & extensive cupboard, counter space & stainless steel appliances. 3 bedrooms on main level w/hardwood floors, ensuite & main bathroom. Separate laundry room located right next to the bedrooms. Lower level family room incl. pot lights, wood-stove & dry bar w/option to make wet bar & add pot lights under upper cabinets. Office w/BI bookcase & 3rd bath. Wood room complete w/hatch to garage. New oil tank July 2020. Rec room w/double closet & walk-up out to oversized 33' x 21' attached garage. In-law suite potential.
Extras
--
Additional Details
Drive
Pvt Double
Building
Bedrooms
3
Bathrooms
3
Utilities
Water
Well
Sewer
Septic
Features
Kitchen
1
Family Room
N
Basement
Finished
Fireplace
Y
External Features
External Finish
Stone
Property Features
Cooling And Heating
Cooling Type
Central Air
Heating Type
Forced Air
Bungalows Information
Days On Market
13 Days
Rooms
Metric
Imperial
| Room | Dimensions | Features |
|---|---|---|
| Kitchen | 12.47 X 13.45 ft | Open Concept Hardwood Floor Skylight |
| Living | 24.93 X 13.78 ft | Open Concept Large Window Hardwood Floor |
| Dining | 12.47 X 13.45 ft | Hardwood Floor W/O To Deck Skylight |
| Prim Bdrm | 12.14 X 14.44 ft | Hardwood Floor Double Closet Ensuite Bath |
| Family | 10.17 X 11.15 ft | Dry Bar Wood Stove Pot Lights |
| 2nd Br | 10.17 X 11.15 ft | Hardwood Floor Double Closet Window |
| 3rd Br | 10.83 X 10.50 ft | Hardwood Floor Double Closet Window |
| Laundry | 5.25 X 6.23 ft | Separate Rm Laundry Sink Laminate |
| Office | 15.75 X 13.45 ft | B/I Bookcase Pot Lights Glass Doors |
| Rec | 12.80 X 27.23 ft | Double Closet Tile Floor Walk-Up |
| Cold/Cant | 27.23 X 19.03 ft | Concrete Floor |
| Utility | 0.00 X 0.00 ft | Concrete Floor Window |




