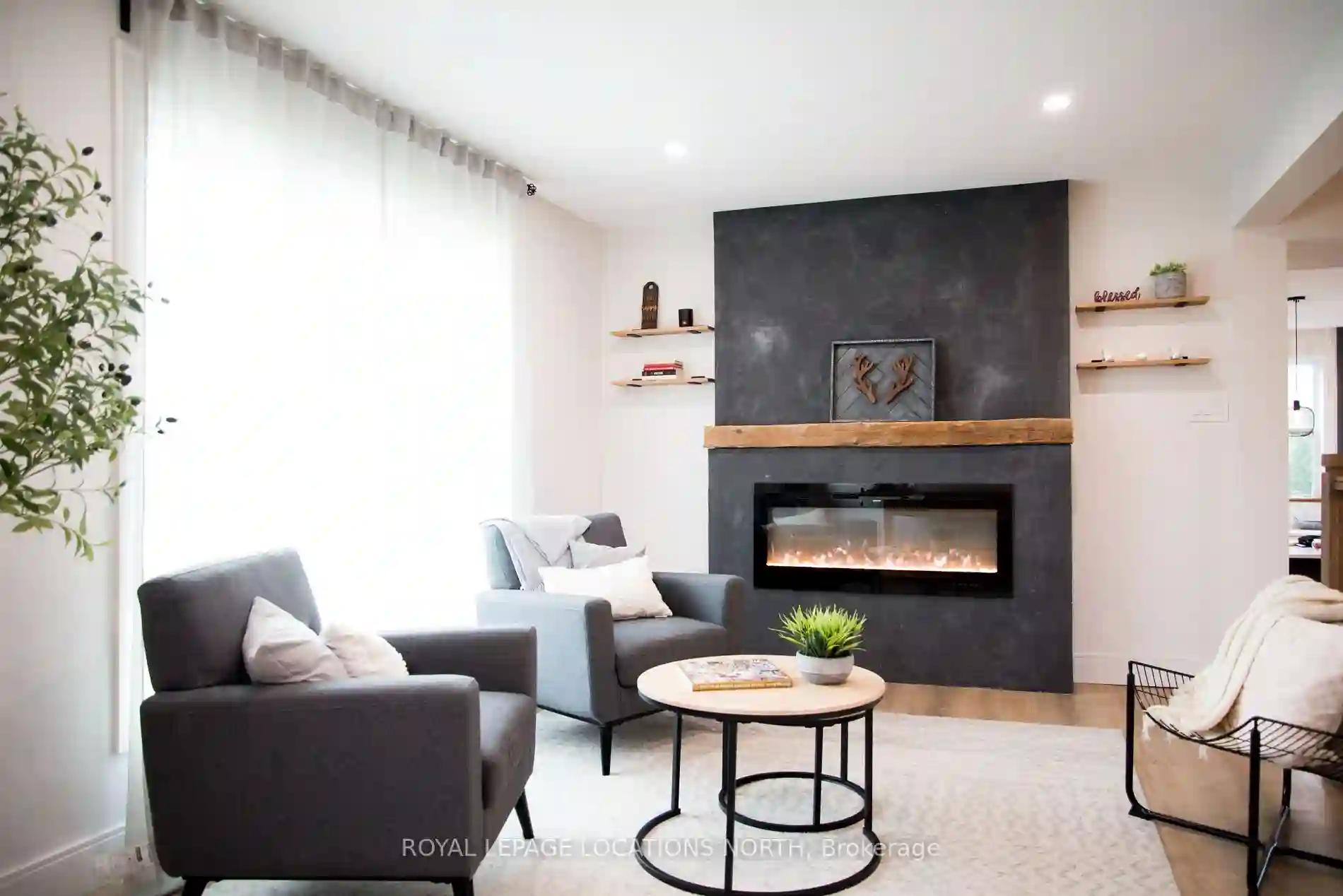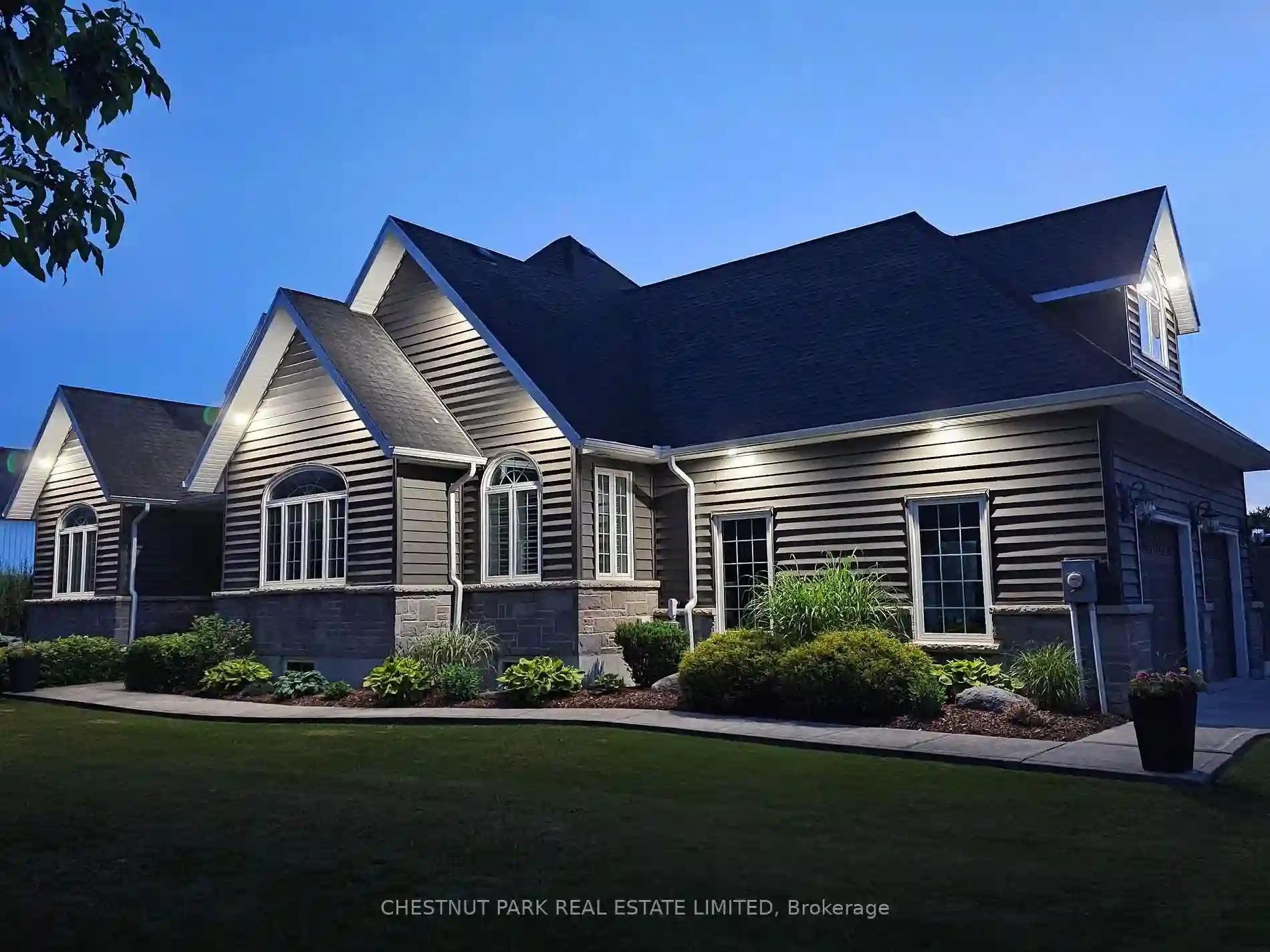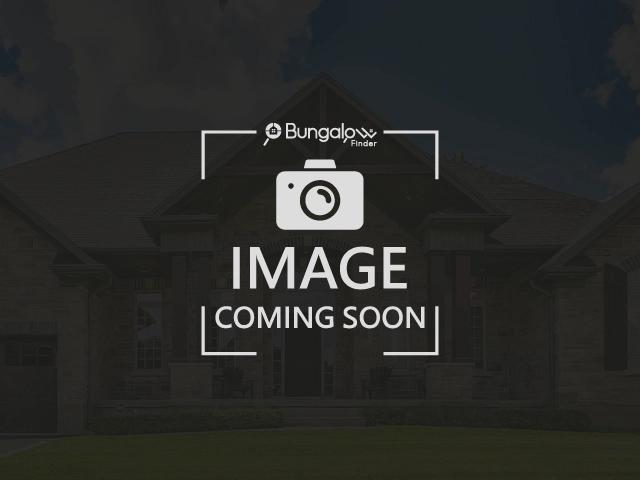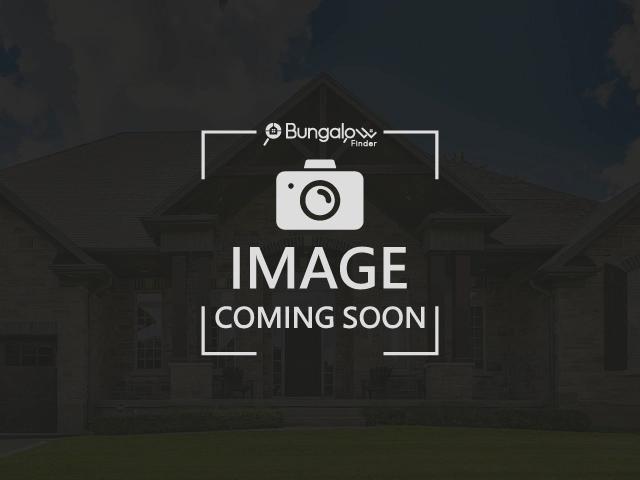Please Sign Up To View Property
206135 Sykes St N
Meaford, Ontario, N4L 0A7
MLS® Number : X8152732
3 + 1 Beds / 2 Baths / 6 Parking
Lot Front: 187.07 Feet / Lot Depth: 100.63 Feet
Description
Completely renovated & absolutely stunning! This home presents an impeccable fusion of comfort, elegance, and convenience. Every aspect of this exceptional property has been meticulously attended to, where functionality meets style in this thoughtfully designed home, evident from the moment you walk in. The inviting ambiance, with seamless transitions from the living and dining areas to glimpses of the chef's kitchen, immediately captivates. Boasting four generously proportioned bedrooms, including a walk-out from the primary bedroom, two luxurious bathrooms with heated floors, and ample space for entertainment or relaxation. Multiple walk-outs to a deck that spans the back of the home. Positioned on a double lot, there's room for future expansion, enhancing its appeal. Situated near Collingwood, Blue Mountain, trails, golf and the pristine beaches of Georgian Bay, it's ideally situated for year-round enjoyment. Close to all amenities, schools and recreation options.
Extras
Use 206135 Hwy 26 for GPS search and directions. See attached features list.
Additional Details
Drive
Pvt Double
Building
Bedrooms
3 + 1
Bathrooms
2
Utilities
Water
Municipal
Sewer
Septic
Features
Kitchen
1
Family Room
N
Basement
Finished
Fireplace
Y
External Features
External Finish
Stone
Property Features
Cooling And Heating
Cooling Type
Central Air
Heating Type
Forced Air
Bungalows Information
Days On Market
45 Days
Rooms
Metric
Imperial
| Room | Dimensions | Features |
|---|---|---|
| Prim Bdrm | 18.93 X 16.73 ft | W/O To Sundeck |
| Kitchen | 20.51 X 10.50 ft | Open Concept |
| Living | 19.09 X 10.83 ft | Fireplace |
| Dining | 20.51 X 10.50 ft | B/I Bar W/O To Deck |
| 2nd Br | 11.91 X 10.66 ft | |
| 3rd Br | 11.58 X 8.01 ft | |
| Rec | 13.85 X 10.40 ft | Fireplace |
| Games | 21.75 X 10.01 ft | |
| Laundry | 14.50 X 3.28 ft | |
| Bathroom | 0.00 X 0.00 ft | 3 Pc Bath |
| Bathroom | 0.00 X 0.00 ft | 3 Pc Bath |



