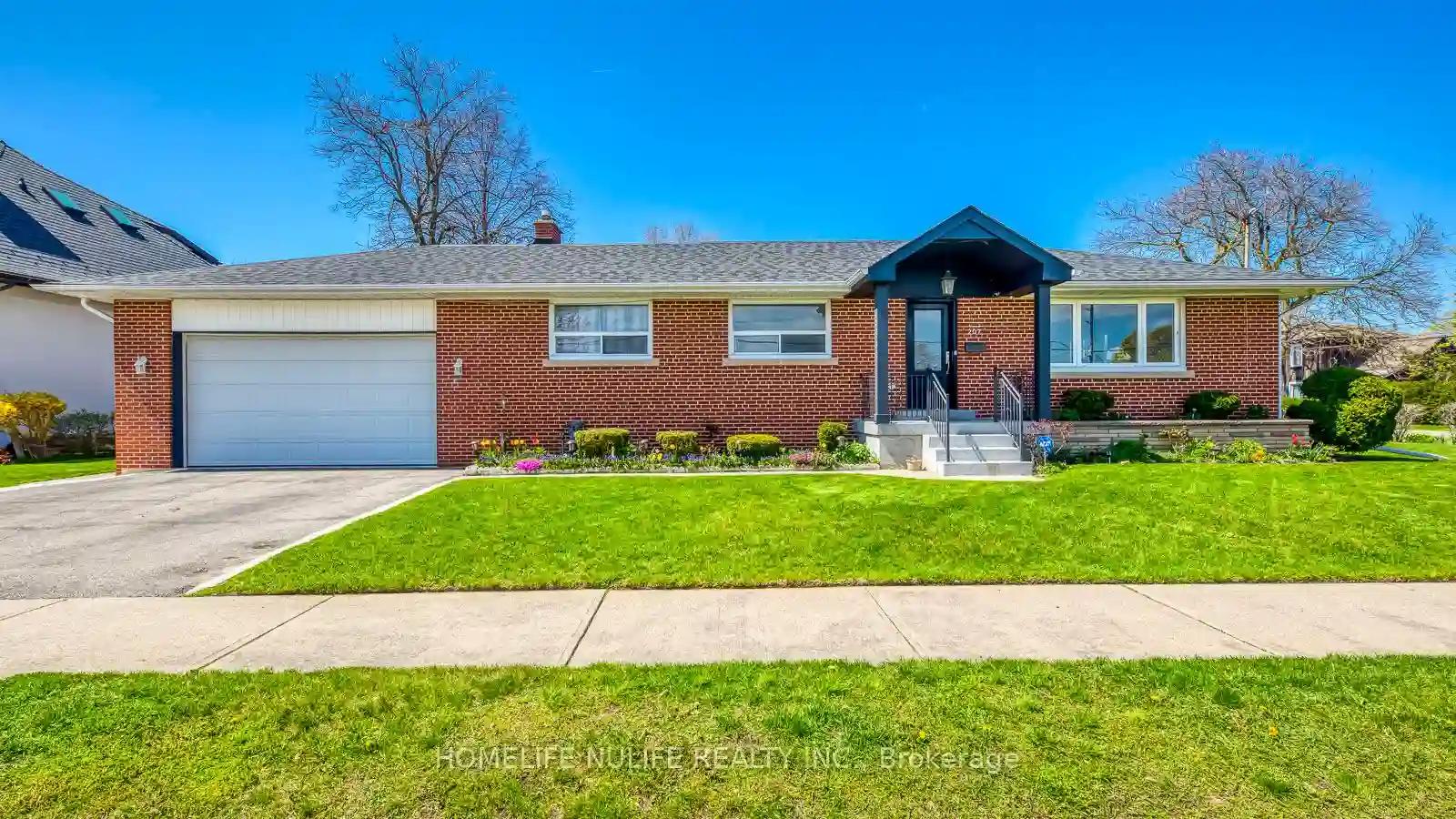Please Sign Up To View Property
207 Mc Gill St
Mississauga, Ontario, L5A 1V1
MLS® Number : W8307718
3 + 1 Beds / 2 Baths / 6 Parking
Lot Front: 125.68 Feet / Lot Depth: 60.08 Feet
Description
This Corner Lot In The Heart Of Mississauga Presents A Remarkable Opportunity With 125 feet Of Frontage. The First Custom-built In Cooksville, This Well-maintained Solid Bungalow Features 2800 Square Feet Of Living Space, Two Fireplaces, And A Spacious In-law Suite With Income Potential. It Comes With An Owned Water Heater And Rainsoft Water Filtration System. The Roof Was Replaced in 2017 With A Warranty, And The AC Was Installed In 2018 And Attached Oversized Garage On The Property. The Basement Has Undergone Complete Renovation With A Separate Entrance And Ample Storage Space. Conveniently Situated Near Square One Mall, Hospital, Highly Regarded Schools, Public Transit, Future LRT And Extended Subway Lines To Toronto. The Possibilities Are Limitless! Whether You're Considering Building A Sizable New Home Or Envisioning This Property As Your Forever Dream Home. Book Your Tour Today!
Extras
**Hot tub is negotiable**
Additional Details
Drive
Pvt Double
Building
Bedrooms
3 + 1
Bathrooms
2
Utilities
Water
Municipal
Sewer
Sewers
Features
Kitchen
1
Family Room
N
Basement
Finished
Fireplace
Y
External Features
External Finish
Brick
Property Features
Cooling And Heating
Cooling Type
Central Air
Heating Type
Forced Air
Bungalows Information
Days On Market
14 Days
Rooms
Metric
Imperial
| Room | Dimensions | Features |
|---|---|---|
| Living | 19.36 X 12.47 ft | Hardwood Floor Gas Fireplace Large Window |
| Br | 11.68 X 10.50 ft | Hardwood Floor Window Closet |
| 2nd Br | 10.50 X 9.51 ft | Hardwood Floor Closet Window |
| 3rd Br | 9.51 X 12.14 ft | Hardwood Floor Window Closet |
| Dining | 9.84 X 12.47 ft | Combined W/Kitchen Large Window Hardwood Floor |
| Rec | 34.12 X 13.02 ft | Fireplace Laminate Above Grade Window |
| Living | 25.59 X 11.15 ft | Laminate Wainscoting Window |
| 4th Br | 13.12 X 13.45 ft | Window Laminate Closet |




