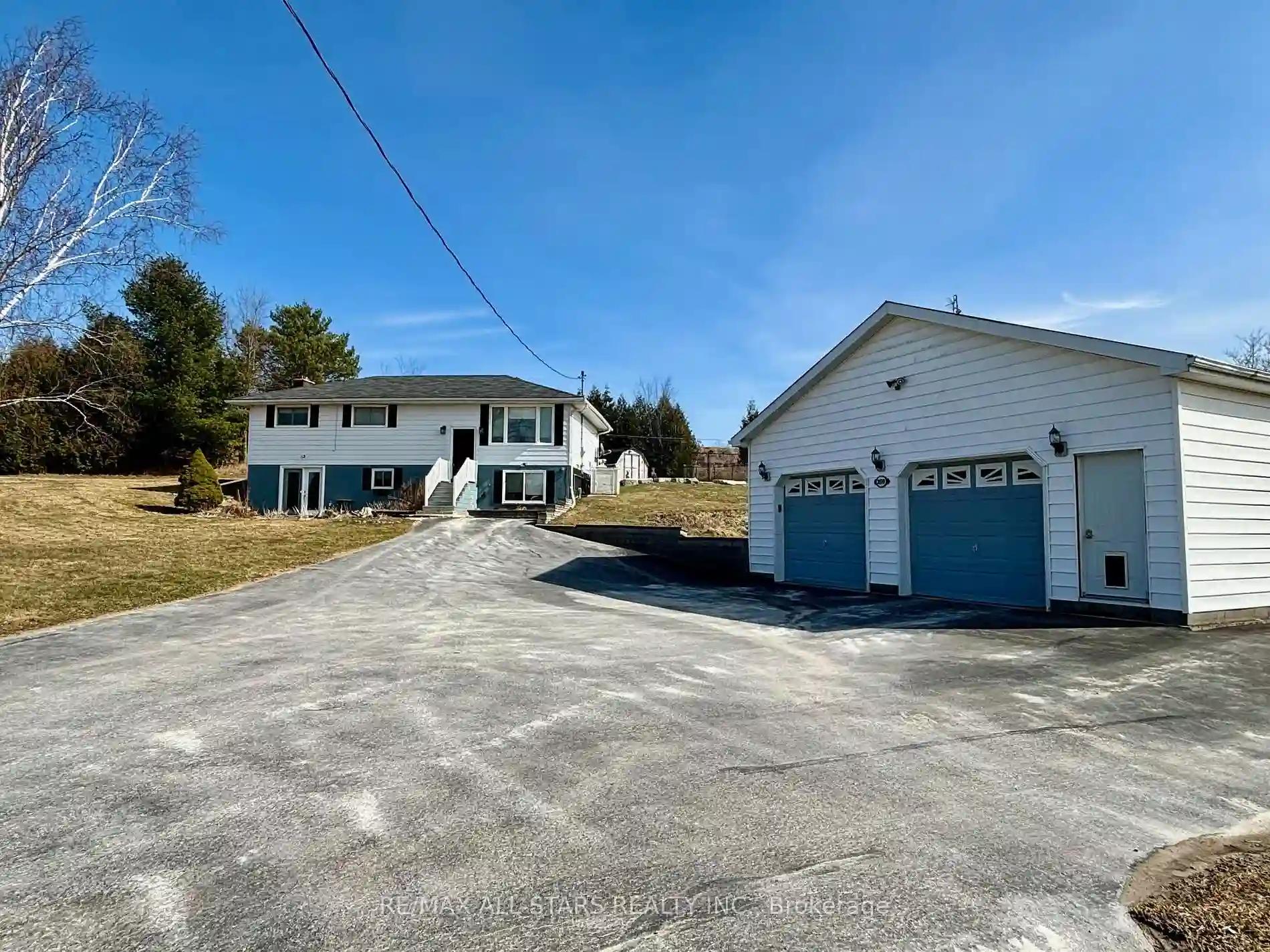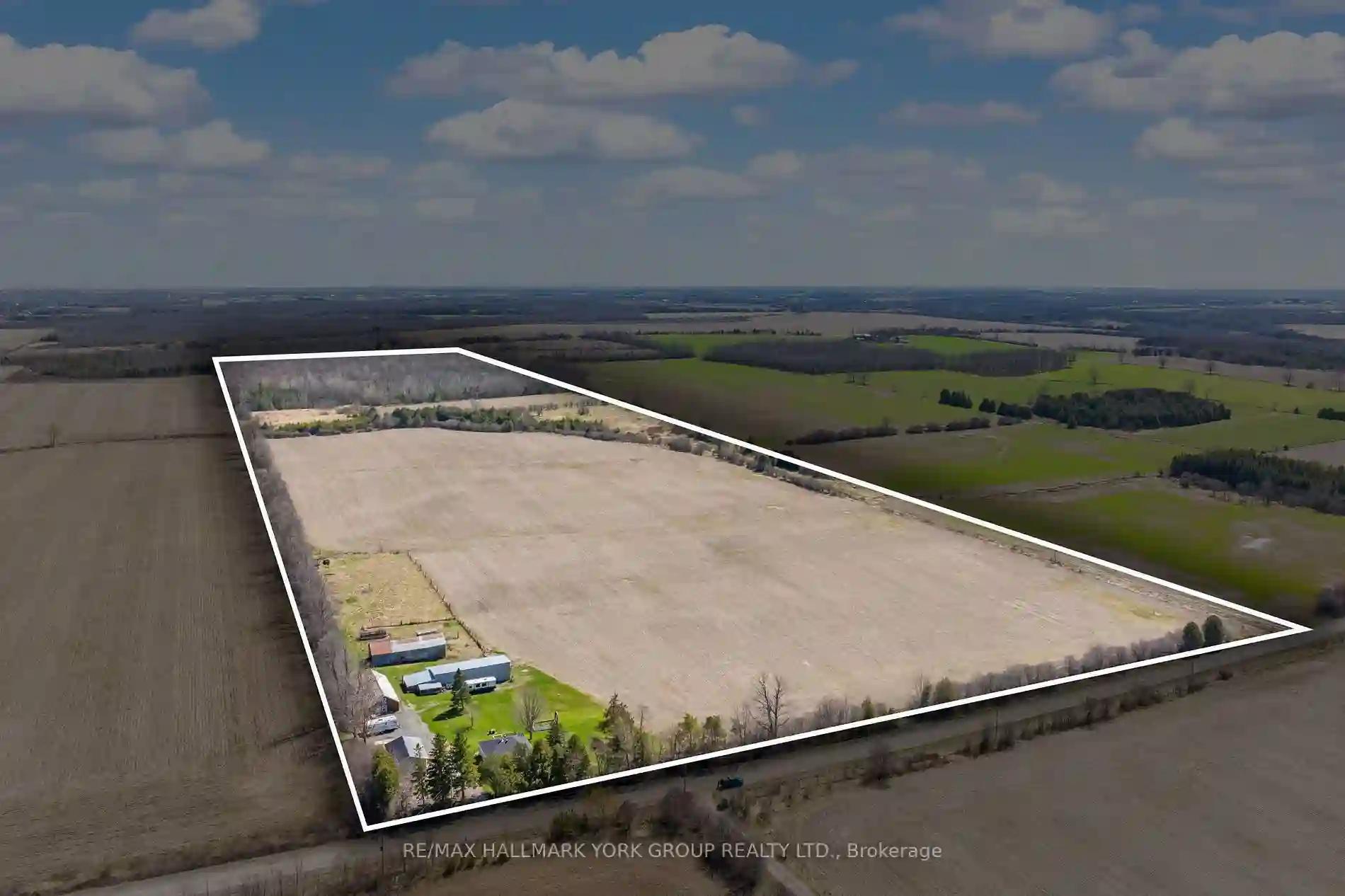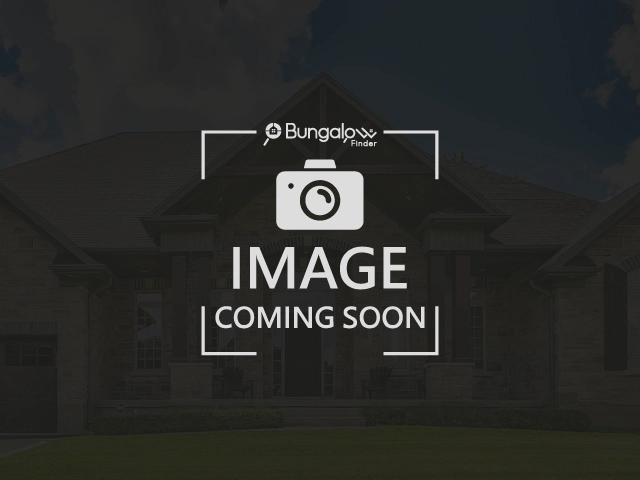Please Sign Up To View Property
S2070 Concession 5 Rd
Brock, Ontario, L0C 1H0
MLS® Number : N8141720
3 + 1 Beds / 2 Baths / 16 Parking
Lot Front: 968.47 Feet / Lot Depth: 2265.27 Feet
Description
Excellent opportunity to own a stunning 50 Acre farm complete with a well maintained3+1 raised bungalow, large insulated detached garage/ shop and a newer inground heated pool. Home features just over 1000sqft of main floor living space containing an open concept layout, 3 generous size bedrooms, updated kitchen with walkout to fenced in backyard with pool. Additional finished living space in the above grade basement with a bedroom, bathroom w/ heated floor and separate walkout to front yard. 30'x36' garage with hydro, pellet stove and built-in lift, perfect for storing all the toys or to use as a workshop! A portion of the land is cleared and the remainder mixed forest. Enjoy the privacy of country living with a short commute to Port Perry, Uxbridge and surrounding areas!
Extras
--
Additional Details
Drive
Private
Building
Bedrooms
3 + 1
Bathrooms
2
Utilities
Water
Well
Sewer
Septic
Features
Kitchen
1
Family Room
N
Basement
Fin W/O
Fireplace
N
External Features
External Finish
Metal/Side
Property Features
Cooling And Heating
Cooling Type
Central Air
Heating Type
Forced Air
Bungalows Information
Days On Market
52 Days
Rooms
Metric
Imperial
| Room | Dimensions | Features |
|---|---|---|
| Kitchen | 16.08 X 9.61 ft | Hardwood Floor Crown Moulding W/O To Pool |
| Family | 12.86 X 11.22 ft | Hardwood Floor Open Concept Bay Window |
| Dining | 9.58 X 8.01 ft | Hardwood Floor Open Concept O/Looks Pool |
| Prim Bdrm | 13.09 X 9.55 ft | Hardwood Floor Large Window Large Closet |
| 2nd Br | 11.88 X 9.42 ft | Hardwood Floor Large Window Large Closet |
| 3rd Br | 9.42 X 7.78 ft | Hardwood Floor Large Window Large Closet |
| 4th Br | 12.34 X 10.33 ft | Ceramic Floor Above Grade Window Large Closet |
| Rec | 22.21 X 15.65 ft | Laminate Pot Lights W/O To Patio |
| Laundry | 14.07 X 4.86 ft | Linoleum |


