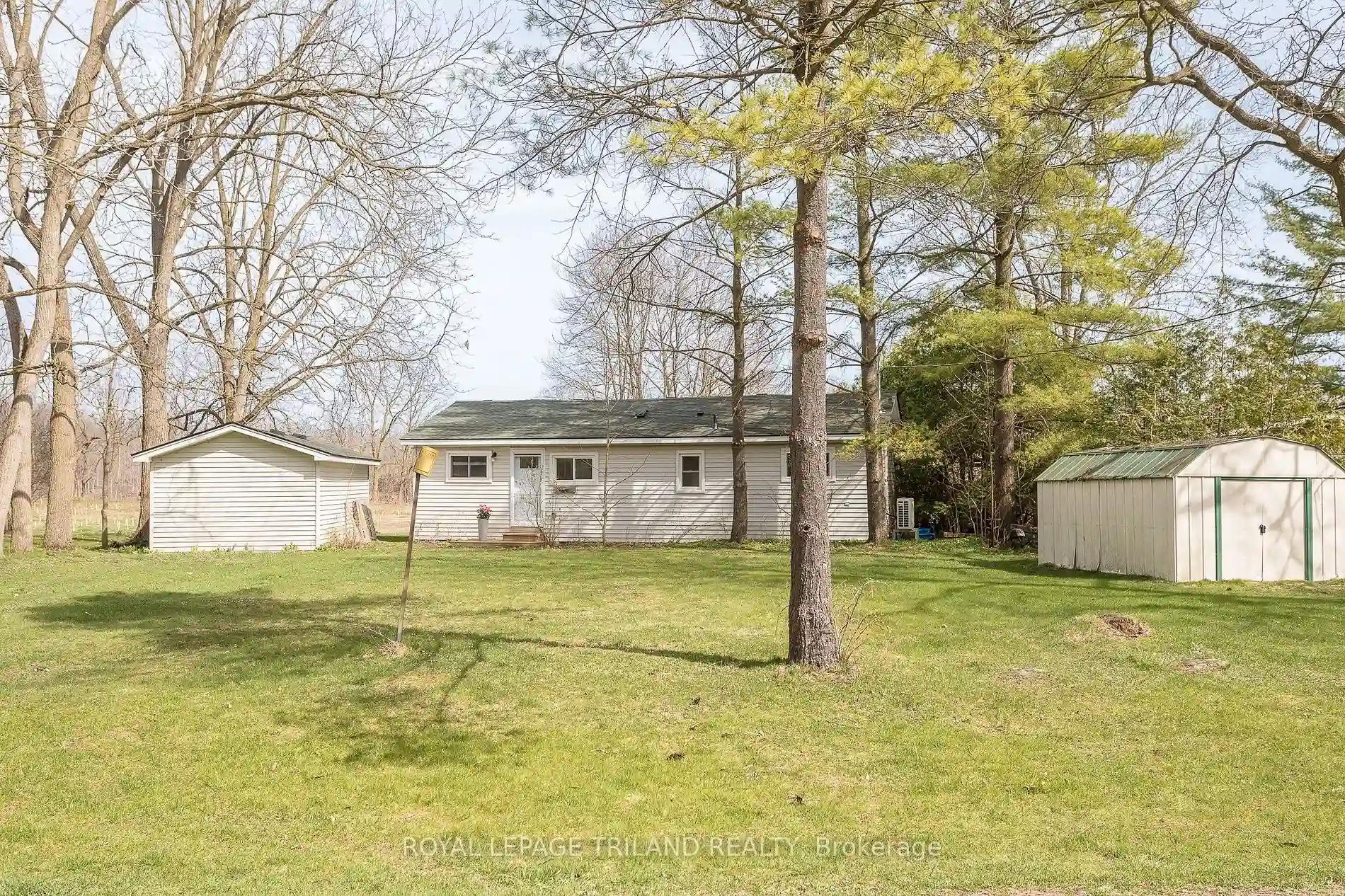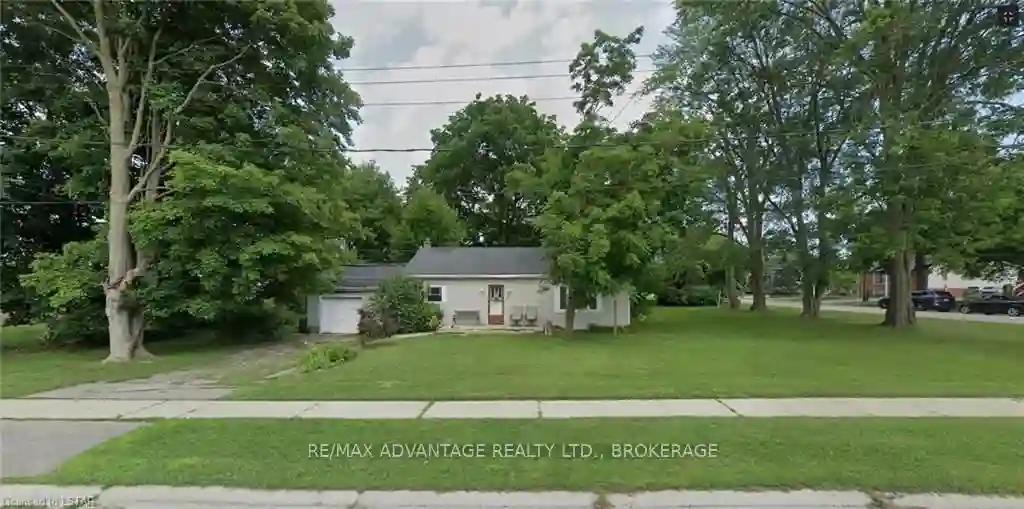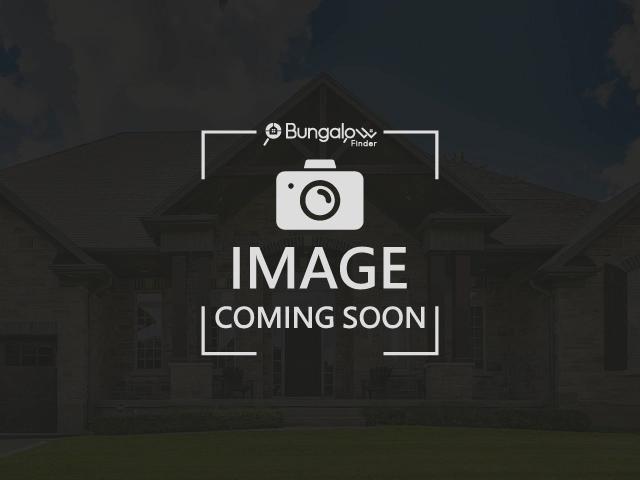Please Sign Up To View Property
20927 Lakeside Dr
Thames Centre, Ontario, N0P 2P0
MLS® Number : X8245592
4 Beds / 2 Baths / 4 Parking
Lot Front: 70 Feet / Lot Depth: 120 Feet
Description
Welcome to lakeside living! Nestled on the serene shores of Fanshawe Lake in Thorndale, Ontario, this charming cottage offers the perfect blend of comfort and tranquility. With 4 bedrooms and 1.5 baths, this cozy retreat provides ample space for family gatherings or weekend getaways. Enjoy the beauty of all four seasons with year-round living. Roof shingles are only 7 years old, electric car charging station included, on-demand water heater owned, kitchen updated in 2022, HVAC 2022 Heat pump (-20) electric heat, septic tank cleaned 2022, blown insulation. Gazebo included. Convenient walk to the lake, swimming and canoeing or hike around the Fanshawe. Property is on leased land with the land lease being 230.53/month. This is a great, friendly community you will love. Don't miss your chance to own a slice of lakeside paradise on Fanshawe Lake. Schedule your viewing today and start making memories that will last a lifetime.
Extras
--
Additional Details
Drive
Front Yard
Building
Bedrooms
4
Bathrooms
2
Utilities
Water
Well
Sewer
Septic
Features
Kitchen
1
Family Room
N
Basement
None
Fireplace
N
External Features
External Finish
Vinyl Siding
Property Features
Cooling And Heating
Cooling Type
Other
Heating Type
Heat Pump
Bungalows Information
Days On Market
18 Days
Rooms
Metric
Imperial
| Room | Dimensions | Features |
|---|---|---|
| Living | 20.83 X 11.58 ft | |
| Kitchen | 12.17 X 7.84 ft | |
| Prim Bdrm | 10.40 X 10.24 ft | |
| 2nd Br | 10.40 X 8.83 ft | |
| 3rd Br | 8.01 X 10.24 ft | |
| 4th Br | 7.91 X 8.83 ft |


