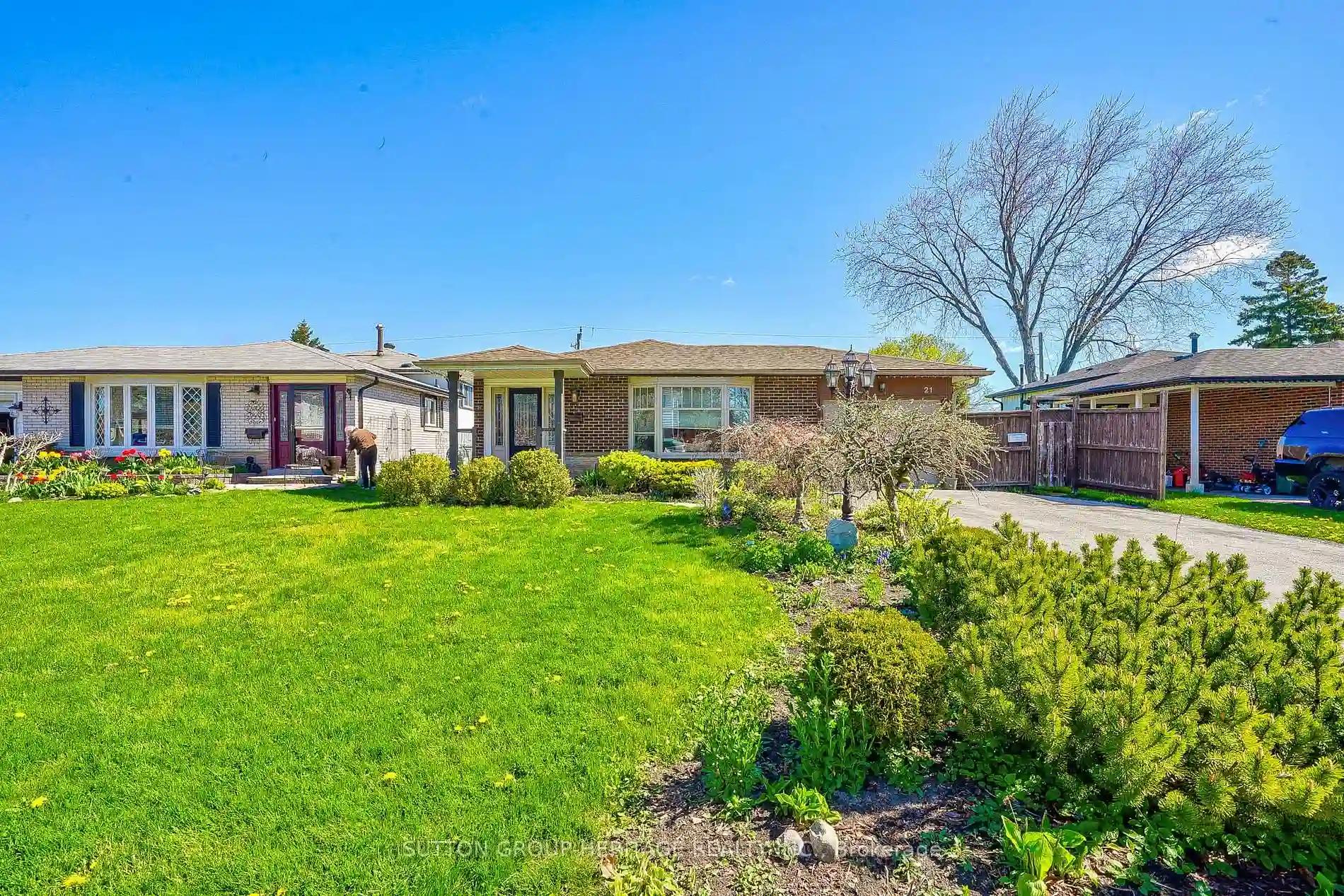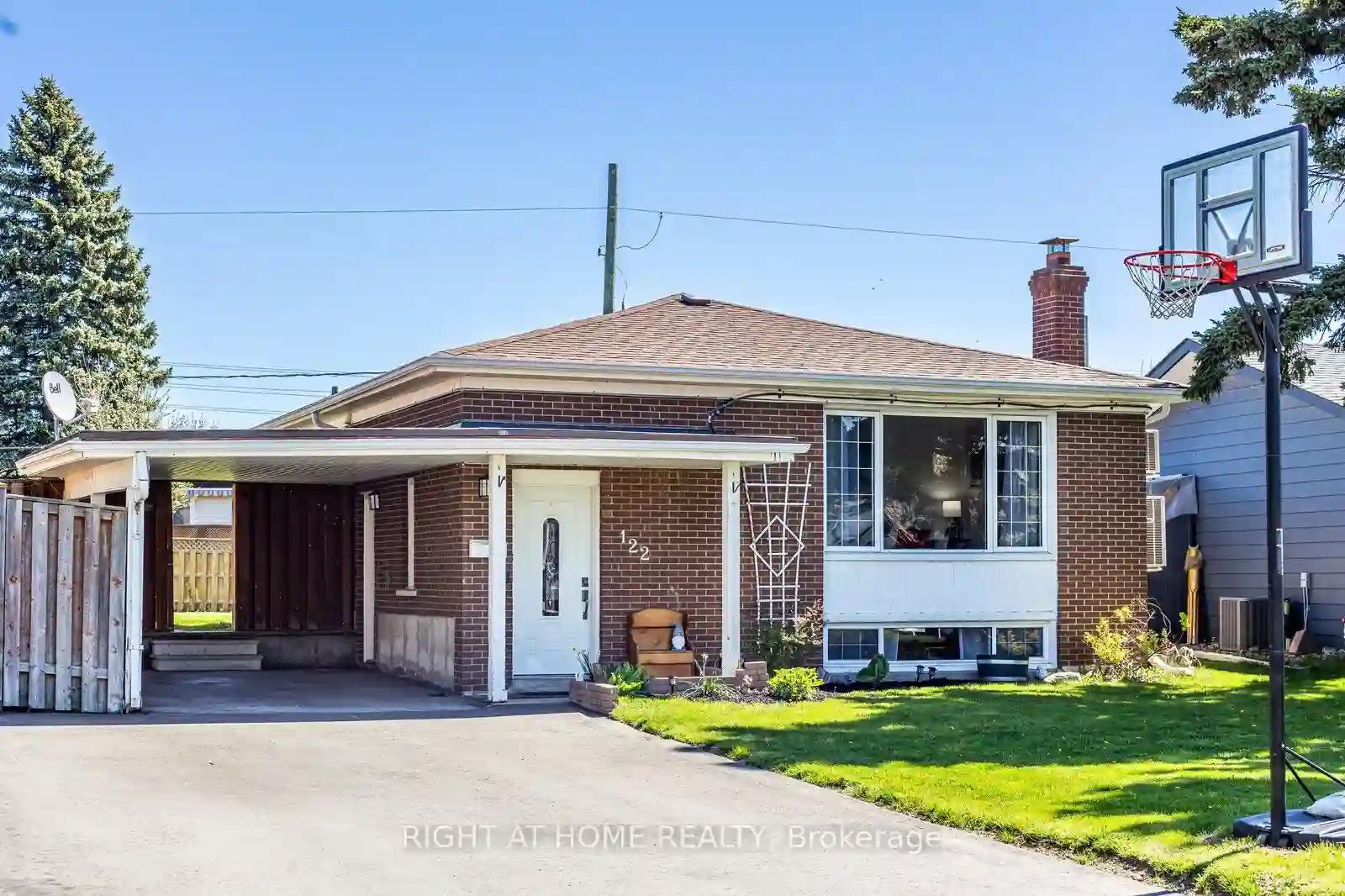Please Sign Up To View Property
21 Archer Dr
Ajax, Ontario, L1S 2Z3
MLS® Number : E8302330
3 + 2 Beds / 2 Baths / 5 Parking
Lot Front: 50 Feet / Lot Depth: 105 Feet
Description
DUPLEX: Possibility of making over $5000/ month in rent. With 3 bedrooms on the main and 2+1 Bedrooms in the separate Basement. Vacant possession will be given. Beautiful Bungalow Minutes From The Lake With A LEGAL BASEMENT APARTMENT With Separate Entrance. Upgraded Kitchen And Bathroom, Granite Countertops. Crown Mouldings And Hardwood Floors On The Main Level. NOTE: The Main Bedroom Has Been Combined With The 2nd Bedroom To Make One Huge Bedroom. Can Easily Be Put Back. Main Bedroom Has A Walkout To A Huge Deck Overlooking The Large Backyard. Large Basement Apartment Has Been Recently Updated, Looks Like New. Offers 2 Bedrooms, Open Concept Kitchen And Large Living/Dining Area. Plus An office Area. Close To Schools And Parks. Wonderful Quiet Neighbourhood, Surround That Homes On Large Lots, Feels Like Home. Main Floor Is Tenanted By A Great Tenant. Basement Is Vacant. Basement Photos Are VIRTUALLY STAGED.
Extras
House Has Legal Basement Apartment.
Additional Details
Drive
Private
Building
Bedrooms
3 + 2
Bathrooms
2
Utilities
Water
Municipal
Sewer
Sewers
Features
Kitchen
1 + 1
Family Room
N
Basement
Apartment
Fireplace
N
External Features
External Finish
Brick
Property Features
Cooling And Heating
Cooling Type
Central Air
Heating Type
Forced Air
Bungalows Information
Days On Market
16 Days
Rooms
Metric
Imperial
| Room | Dimensions | Features |
|---|---|---|
| Living | 17.81 X 11.29 ft | Bay Window Hardwood Floor Crown Moulding |
| Dining | 10.33 X 10.20 ft | Open Concept Hardwood Floor Crown Moulding |
| Kitchen | 13.55 X 11.52 ft | Centre Island Pot Lights Granite Counter |
| Prim Bdrm | 21.65 X 11.98 ft | W/O To Yard Hardwood Floor Combined W/Br |
| Br | 11.02 X 7.58 ft | Hardwood Floor Crown Moulding Large Window |
| Living | 23.72 X 12.50 ft | Combined W/Dining Above Grade Window Pot Lights |
| Kitchen | 16.90 X 10.24 ft | Open Concept Irregular Rm Pot Lights |
| Living | 11.38 X 12.53 ft | Combined W/Dining |
| Dining | 10.60 X 12.04 ft | Combined W/Living Pot Lights |
| Br | 9.88 X 10.79 ft | Pot Lights W/I Closet |
| Br | 7.91 X 10.60 ft | Pot Lights Irregular Rm |
| Office | 10.83 X 6.82 ft | Pocket Doors Pot Lights French Doors |




