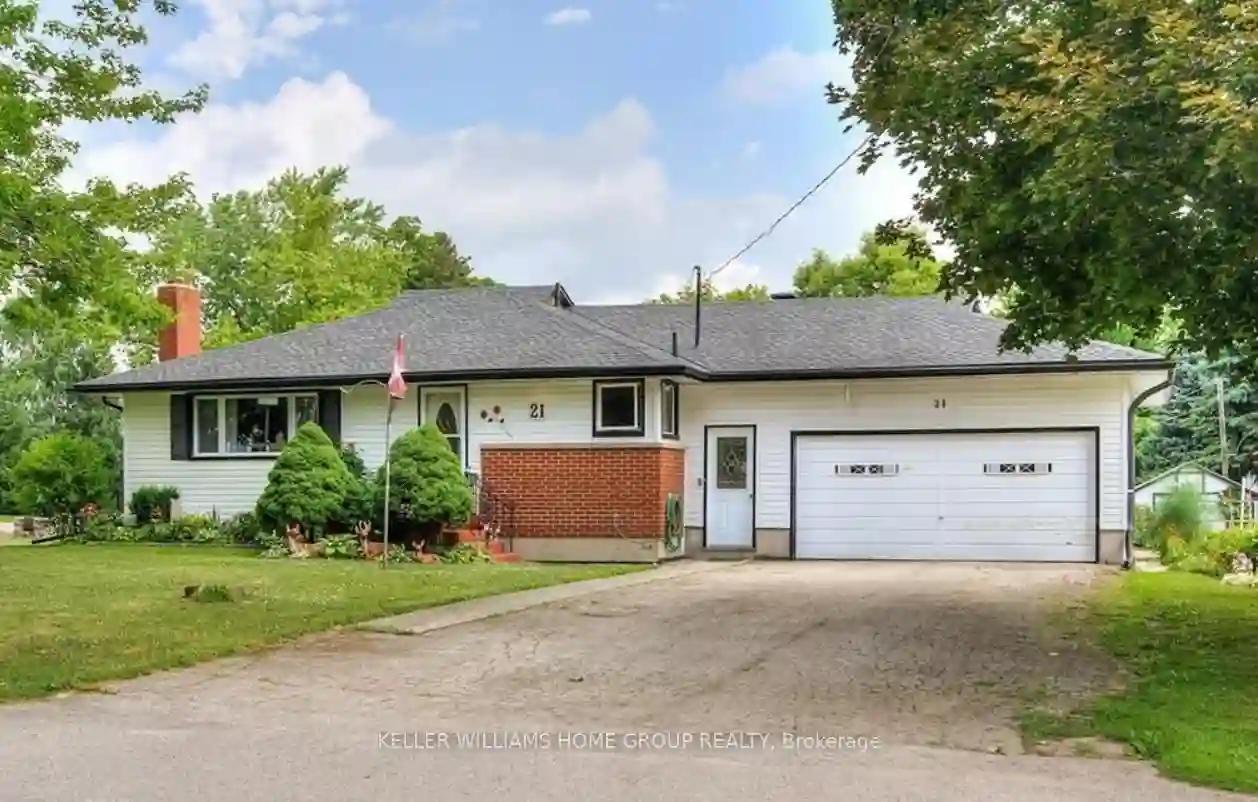Please Sign Up To View Property
21 Flora St
Huron East, Ontario, N0G 1H0
MLS® Number : X8198702
3 Beds / 2 Baths / 6 Parking
Lot Front: 132 Feet / Lot Depth: 85 Feet
Description
Welcome to 21 Flora St Brussels, as you drive down Flora Street, you will feel at home with this tree-lined street, giving you that perfect bungalow and yard space that is ideal for all of your needs. Large corner lot with a driveway that can fit all your toys. Double car garage with access to backyard. Inside the floor plan is great for a growing family. Eat in kitchen that flows into the large living room with an abundance of natural lighting. On the main floor are three bedrooms stretched across the floor plan and the main bathroom. Off the kitchen is access to the large garage which is great for the hobbyist in the family. Downstairs is home to a finished rec room, the second bathroom and a kitchen area. Lots of potential here for an in law suite or an accessory apartment. Laundry and lots of storage space in also in the basement area. Property is located on a quiet street and within walking distance to the downtown. You're just a 35 minute drive to the beautiful shores of Lake Huron, and an hour to London or Kitchener for your shopping or work needs.
Extras
--
Additional Details
Drive
Private
Building
Bedrooms
3
Bathrooms
2
Utilities
Water
Municipal
Sewer
Sewers
Features
Kitchen
1 + 1
Family Room
N
Basement
Finished
Fireplace
Y
External Features
External Finish
Alum Siding
Property Features
Cooling And Heating
Cooling Type
None
Heating Type
Forced Air
Bungalows Information
Days On Market
40 Days
Rooms
Metric
Imperial
| Room | Dimensions | Features |
|---|---|---|
| Kitchen | 13.16 X 8.92 ft | |
| Living | 20.73 X 12.17 ft | |
| Bathroom | 0.00 X 0.00 ft | 3 Pc Bath |
| Prim Bdrm | 14.50 X 10.01 ft | |
| Br | 12.07 X 8.99 ft | |
| Br | 9.91 X 8.66 ft | |
| Bathroom | 0.00 X 0.00 ft | 3 Pc Bath |
| Rec | 27.66 X 12.66 ft | |
| Kitchen | 12.50 X 4.27 ft |
Ready to go See it?
Looking to Sell Your Bungalow?
Similar Properties
Currently there are no properties similar to this.
