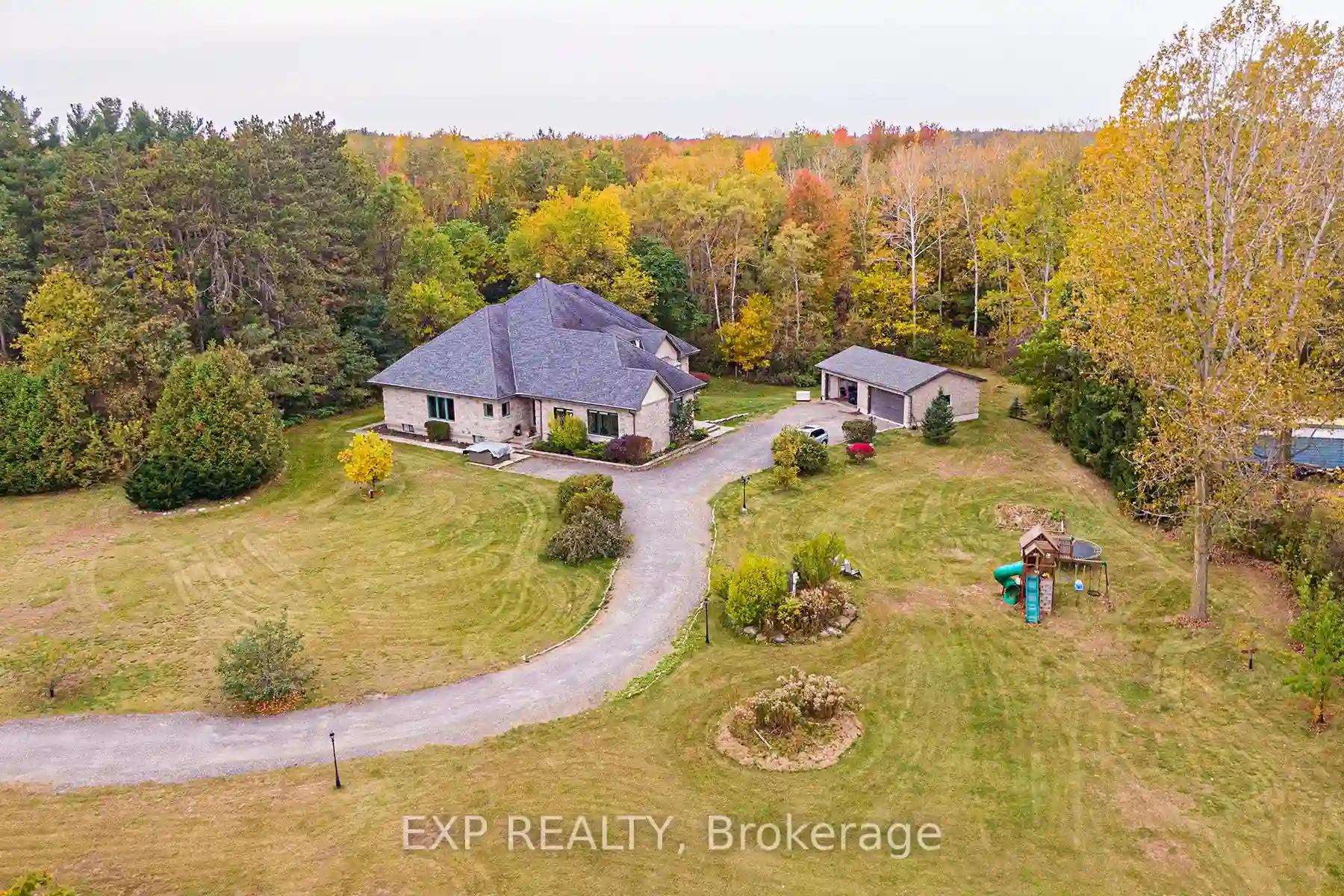Please Sign Up To View Property
21 Old Mill Rd
Brant, Ontario, N0J 1V0
MLS® Number : X8248228
4 + 2 Beds / 5 Baths / 8 Parking
Lot Front: 909.46 Feet / Lot Depth: 114.88 Feet
Description
Welcome To 21 Old Mill Street! Dream Home With 8,183Sqft Total Living Space Set Against The Backdrop Of 16 Sprawling Acres Estate Offering An Abundance Of Space & Endless Possibilities. Impressive Residence Boasts 6 Bedrooms, Perfect For Those Looking To Entertain, A Haven For Friends & Family. Enter This Meticulously Designed Home & You Are Greeted By A Grand Foyer That Sets The Tone For The Sheer Magnitude Of This Property. Embrace Effortless Living With An Open Concept Main Floor. Featuring A Sumptuous Primary Suite & 3 Additional Spacious Bedrooms. Ascend To The Expansive Lower Level Where You'll Find A Movie Room For Private Screenings Or Immersive Cinematic Experience. The Basement Offers A Spacious Area That Can Effortlessly Serve As A Recreational Space, Home Gym Or Entertainment Hub. Detached Multi-Car Garage Serves As More Than Just A Space For Vehicles. Its Generous Dimensions Offer Abundant Storage & Workspace For Hobbyists & Collectors. With 16 Acres At Your Disposal The Possibilities Are Endless!
Extras
Windows ('10), Roof ('10), Fully-Furnished (Optional).
Additional Details
Drive
Lane
Building
Bedrooms
4 + 2
Bathrooms
5
Utilities
Water
Well
Sewer
Septic
Features
Kitchen
1 + 1
Family Room
N
Basement
Finished
Fireplace
Y
External Features
External Finish
Stone
Property Features
Cooling And Heating
Cooling Type
Central Air
Heating Type
Forced Air
Bungalows Information
Days On Market
13 Days
Rooms
Metric
Imperial
| Room | Dimensions | Features |
|---|---|---|
| Kitchen | 20.44 X 16.67 ft | Hardwood Floor Open Concept Pot Lights |
| Living | 19.85 X 16.90 ft | Hardwood Floor Vaulted Ceiling French Doors |
| Dining | 17.32 X 13.22 ft | Hardwood Floor Open Concept Crown Moulding |
| Great Rm | 17.16 X 16.73 ft | Hardwood Floor Vaulted Ceiling Fireplace |
| Prim Bdrm | 19.85 X 16.83 ft | Ensuite Bath Vaulted Ceiling Bay Window |
| 2nd Br | 13.71 X 10.66 ft | Closet Crown Moulding Pot Lights |
| 3rd Br | 16.90 X 10.66 ft | Closet Window Pot Lights |
| Bathroom | 13.65 X 13.55 ft | Tile Floor 4 Pc Bath Window |
| Bathroom | 13.88 X 13.88 ft | Tile Floor 5 Pc Bath Double Sink |
| Loft | 33.07 X 29.69 ft | Skylight Vaulted Ceiling Pot Lights |
| Br | 19.85 X 13.94 ft | Tile Floor Ensuite Bath W/I Closet |
| Media/Ent | 20.01 X 26.74 ft | Tile Floor |
Ready to go See it?
Looking to Sell Your Bungalow?
Similar Properties
Currently there are no properties similar to this.
