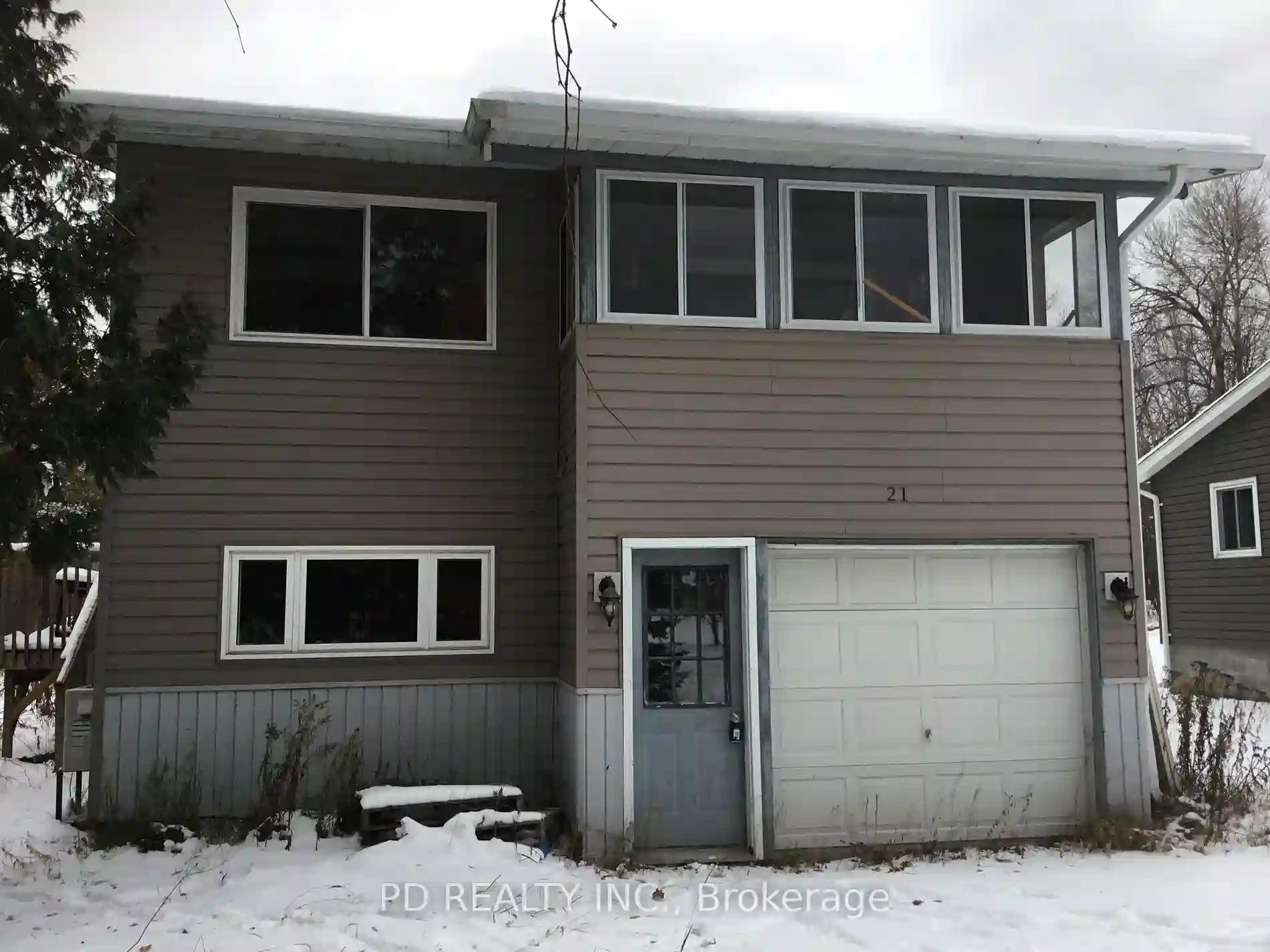Please Sign Up To View Property
21 Riverview Dr
Huron Shores, Ontario, P0R 1H0
MLS® Number : X7400996
2 + 2 Beds / 2 Baths / 4 Parking
Lot Front: 75 Feet / Lot Depth: 200 Feet
Description
Opportunity knocks! This spacious 4 bedroom, 2 bath home with a walk-out basement is situated on an impressive 75' x 200' lot in the charming town of Iron Bridge. Approximately 1 hour east of Sault Ste. Marie, this property offers endless possibilities for those looking to make it their own with a little TLC. Boasting ample living space and potential for customization, this home features a functional layout that includes a large living room, dining area and kitchen - perfect for entertaining family and friends. The walk-out basement provides additional space that can be transformed into your dream recreation or work from home area. With its sizeable lot, you'll have plenty of outdoor space to enjoy as well - from gardening to hosting summer barbecues or simply relaxing in nature's tranquility. Don't miss out on this amazing opportunity to create your own oasis in the heart of Iron Bridge!
Extras
--
Property Type
Detached
Neighbourhood
--
Garage Spaces
4
Property Taxes
$ 1,862
Area
Algoma
Additional Details
Drive
Private
Building
Bedrooms
2 + 2
Bathrooms
2
Utilities
Water
Well
Sewer
Septic
Features
Kitchen
1
Family Room
N
Basement
Fin W/O
Fireplace
N
External Features
External Finish
Vinyl Siding
Property Features
Cooling And Heating
Cooling Type
None
Heating Type
Baseboard
Bungalows Information
Days On Market
101 Days
Rooms
Metric
Imperial
| Room | Dimensions | Features |
|---|---|---|
| Br | 9.97 X 8.07 ft | |
| 2nd Br | 12.50 X 9.48 ft | |
| 3rd Br | 14.47 X 9.48 ft | |
| 4th Br | 13.98 X 8.99 ft | |
| Living | 18.47 X 11.94 ft | |
| Kitchen | 15.49 X 10.96 ft |
Ready to go See it?
Looking to Sell Your Bungalow?
Similar Properties
Currently there are no properties similar to this.
