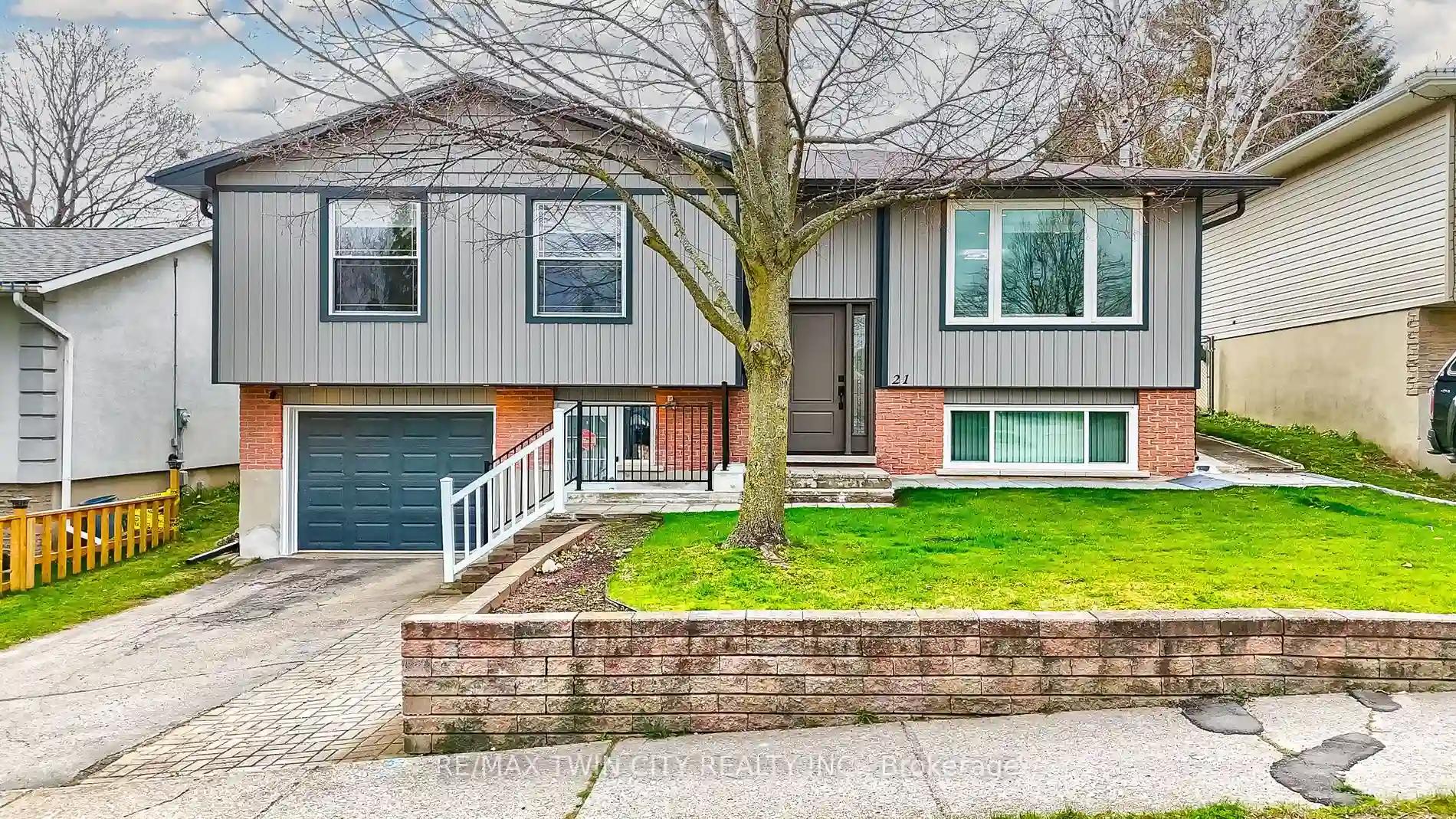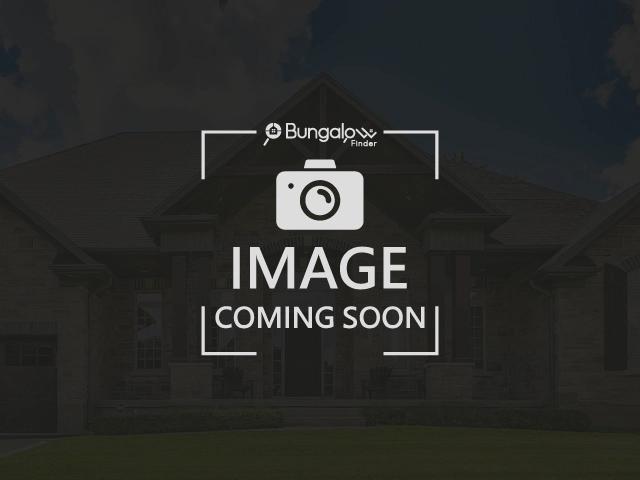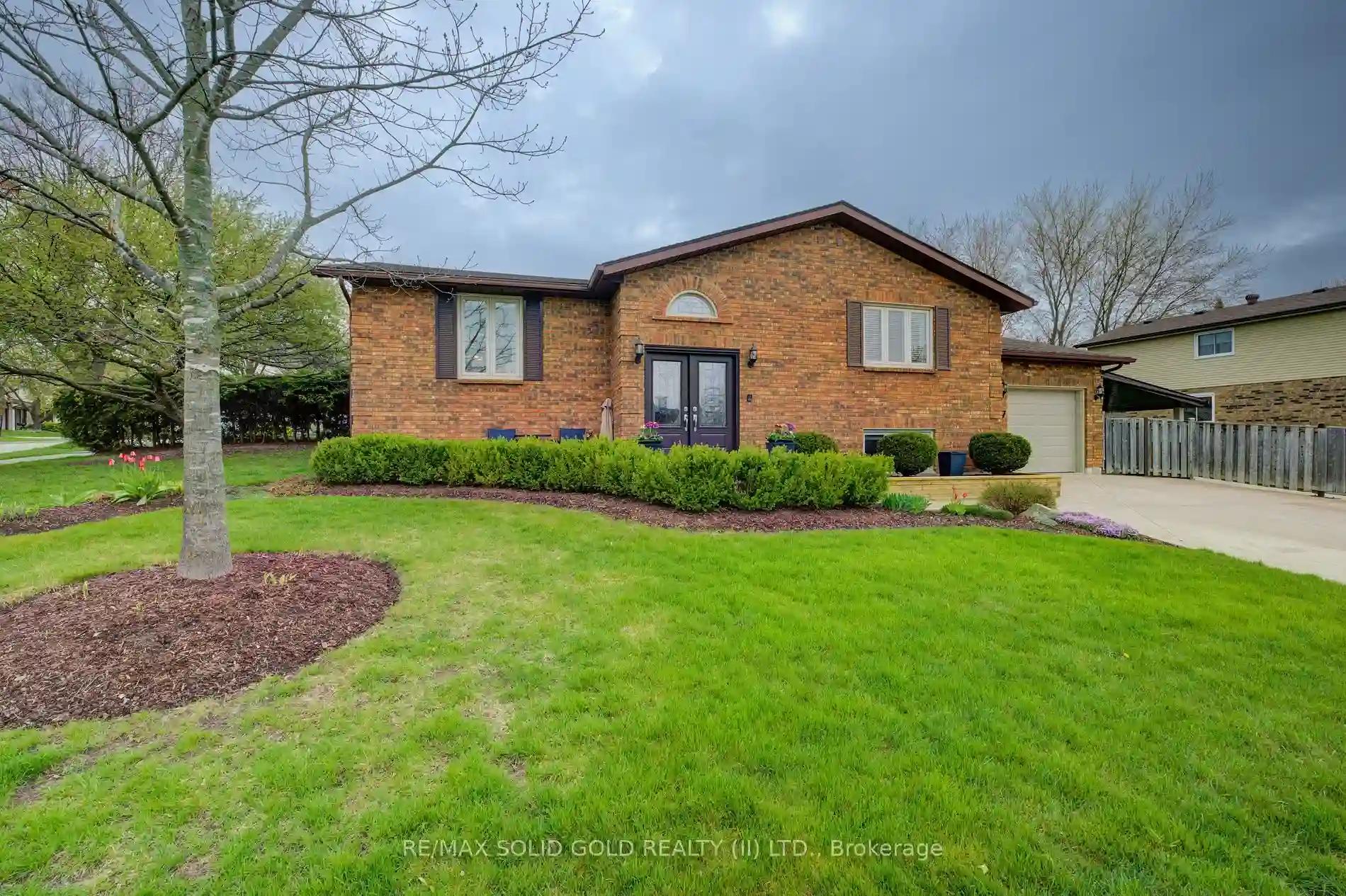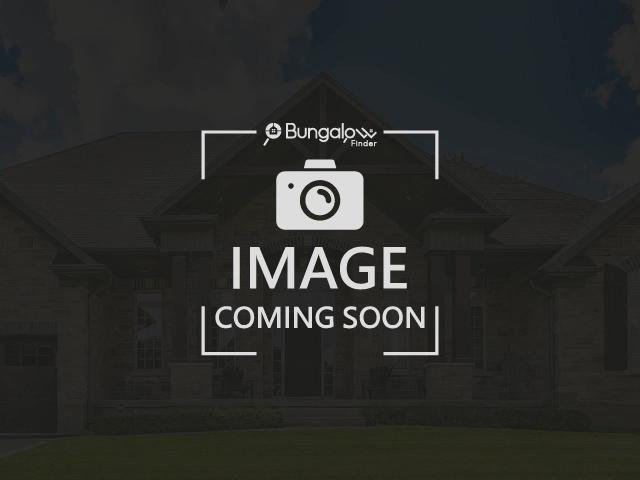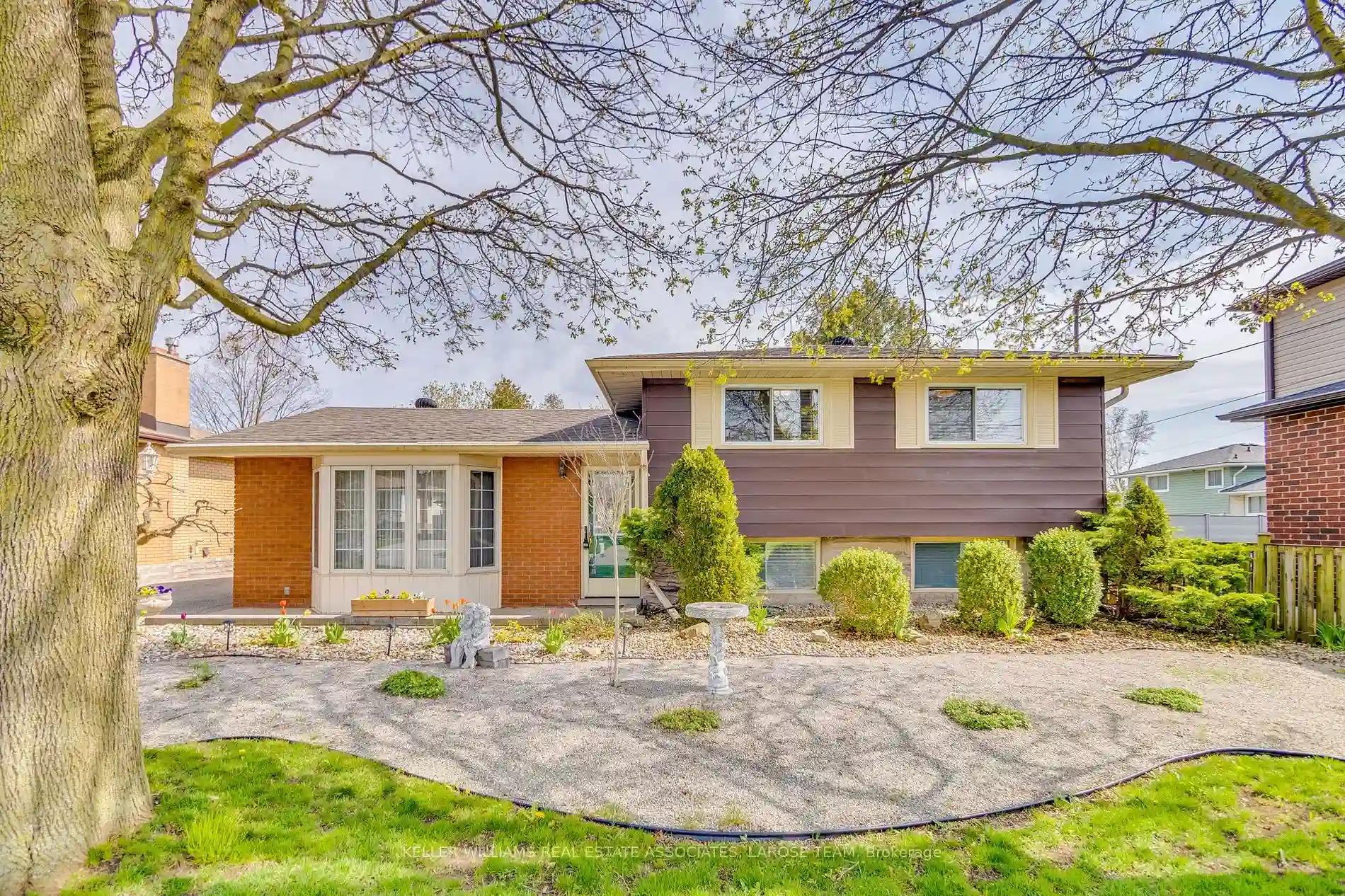Please Sign Up To View Property
21 Sandsprings Cres
Kitchener, Ontario, N2E 2C6
MLS® Number : X8261412
3 + 1 Beds / 2 Baths / 3 Parking
Lot Front: 50 Feet / Lot Depth: 110 Feet
Description
Welcome to 21 Sandsprings Cres, a hidden gem nestled on a serene crescent in the heart of Country Hills. This meticulously maintained legal duplex offers timeless charm, all on a Huge & mature lot. As you step inside, you're greeted by a sense of warmth. Freshly painted walls complemented by new baseboards & trim work set the stage for the contemporary living spaces within. New windows flood the home with natural light, while additional pot lighting adds a touch of elegance throughout. The main floor boasts a seamless flow, with a bright & airy layout. The updated kitchen, featuring new tile flooring, granite countertops & shaker-style cabinets. A spacious dining area overlooks the picturesque backyard, creating the perfect setting for intimate dinners or lively gatherings. 3 generously sized bedrooms offer comfort & privacy for the whole family, each adorned with new doors & sliding closets. The updated main bath exudes luxury, with new tiles & modern fixtures adding to the spa-like ambiance. Venture downstairs to discover a fully finished legal basement, complete with a separate entrance for added convenience. Ideal for a mortgage helper or multi-generational living, this versatile space features a cozy bedroom, 4pc bath & a stylish kitchen with SS Appliances. The basement also boasts a spacious rec room, bathed in natural light. Outside, the expansive backyard is a private oasis, with a recently installed deck & 2 storage sheds providing ample space for outdoor enjoyment. Conveniently located just steps away from Country Hills Park, Steckle Woods Walking Trails & Fairview Park Mall, this home offers easy access to all amenities. Plus, with updates including garage doors, insulation, and more, you can move in with peace of mind knowing that every detail has been thoughtfully considered. Don't miss your chance to make this bright and beautiful property your forever home. Schedule a showing today and experience the best of Country Hills living!
Extras
Thermostat
Property Type
Detached
Neighbourhood
--
Garage Spaces
3
Property Taxes
$ 4,096.74
Area
Waterloo
Additional Details
Drive
Pvt Double
Building
Bedrooms
3 + 1
Bathrooms
2
Utilities
Water
Municipal
Sewer
Sewers
Features
Kitchen
1 + 1
Family Room
N
Basement
Finished
Fireplace
N
External Features
External Finish
Brick
Property Features
Cooling And Heating
Cooling Type
Central Air
Heating Type
Forced Air
Bungalows Information
Days On Market
13 Days
Rooms
Metric
Imperial
| Room | Dimensions | Features |
|---|---|---|
| Living | 14.76 X 12.01 ft | |
| Dining | 9.51 X 9.51 ft | |
| Kitchen | 14.99 X 8.99 ft | |
| Bathroom | 9.25 X 4.99 ft | 4 Pc Bath |
| Prim Bdrm | 14.01 X 8.99 ft | |
| Br | 8.99 X 8.99 ft | |
| Prim Bdrm | 13.16 X 9.42 ft | |
| Br | 14.01 X 8.99 ft | |
| Bathroom | 4.99 X 8.23 ft | 4 Pc Bath |
| Laundry | 14.07 X 9.25 ft | |
| Kitchen | 8.50 X 11.32 ft |
