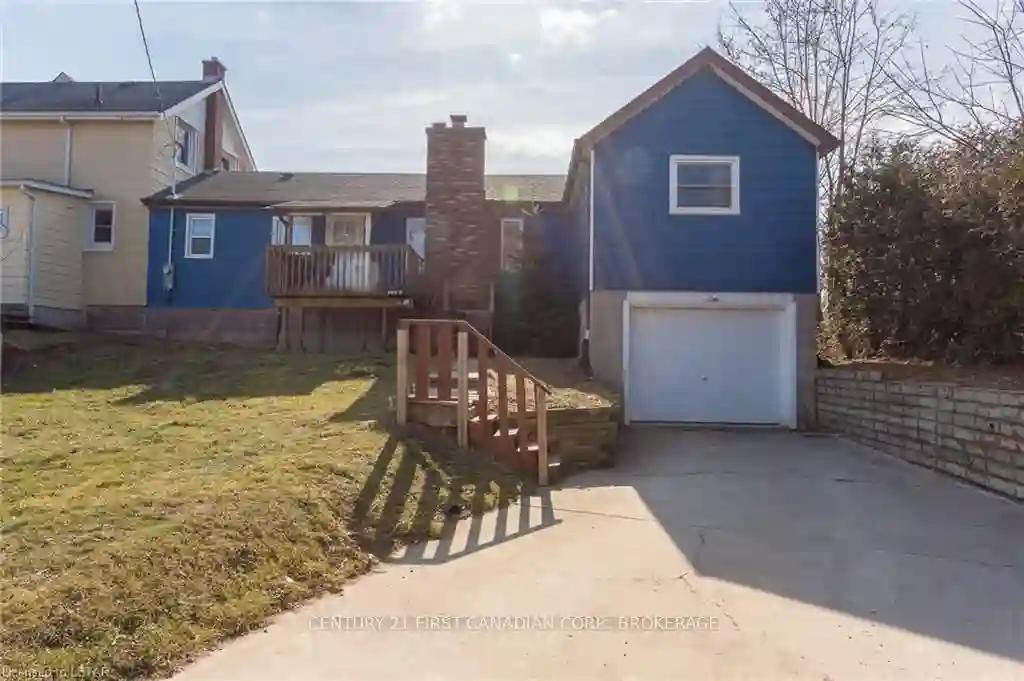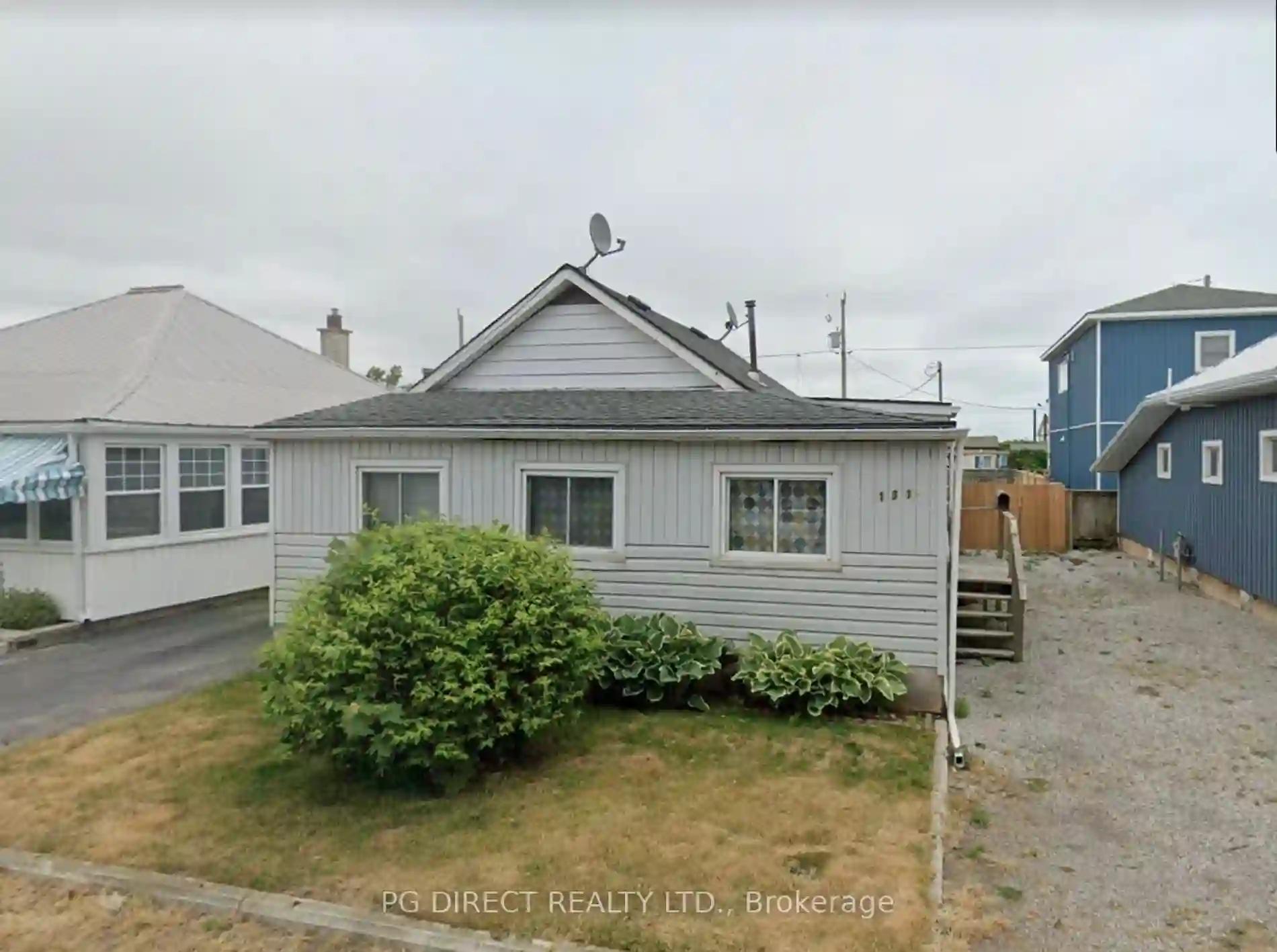Please Sign Up To View Property
212 Briar Hill St
Central Elgin, Ontario, N5L 1C5
MLS® Number : X8284240
2 + 1 Beds / 1 Baths / 4 Parking
Lot Front: 56 Feet / Lot Depth: 118 Feet
Description
Rare Opportunity on a Quiet Private HILLTOP street overlooking the village of Port Stanley. Lake views and river views for only $549,850 unheard of in this market. Short walk downtown and to the Beach. Beautiful Lake views from the south side of the home inside and out on the deck. The Northside deck has a view of the river. 2 plus 1 bedroom tastefully upgraded throughout, very clean, move in condition. The lower level has a separate bedroom, office and family room with direct access to the garage and into the backyard. Plenty of parking for friends and family. The perfect home for all seasons. Whether you're seeking a great place to live, a turn-key family vacation property or a summer rental investment opportunity, this Semi-Detached home has it all. It comes furnished and equipped. To explore this unique property further, take a virtual tour with the iGuide, browse additional photos, watch a drone video, and view floorplans available for this listing.
Extras
--
Additional Details
Drive
Other
Building
Bedrooms
2 + 1
Bathrooms
1
Utilities
Water
Municipal
Sewer
Sewers
Features
Kitchen
1
Family Room
N
Basement
Full
Fireplace
Y
External Features
External Finish
Alum Siding
Property Features
Cooling And Heating
Cooling Type
Central Air
Heating Type
Forced Air
Bungalows Information
Days On Market
81 Days
Rooms
Metric
Imperial
| Room | Dimensions | Features |
|---|---|---|
| No Data | ||




