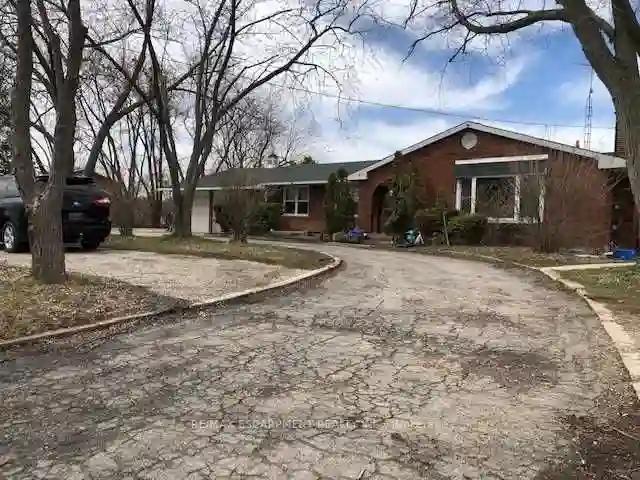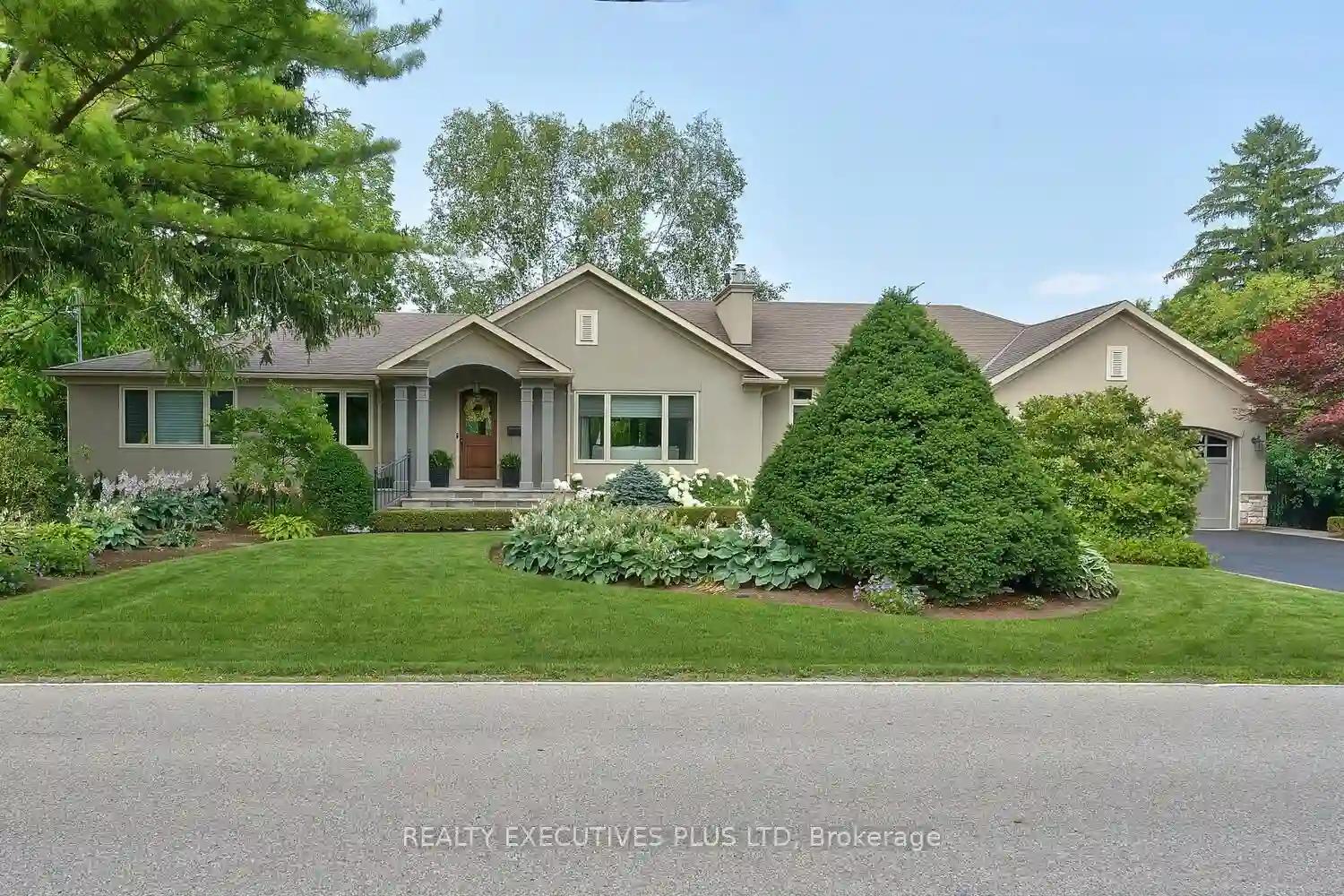Please Sign Up To View Property
215 Burnhamthorpe Rd E
Oakville, Ontario, L6H 7B6
MLS® Number : W6800784
3 + 1 Beds / 3 Baths / 8 Parking
Lot Front: 200.32 Feet / Lot Depth: 202.74 Feet
Description
Redevelopment Opportunity!! Build Up To 15 Storeys On 200 X202Ft Lot!! Approx. 1 Acre!! Located In Transitional Area - Designated Urban Core - Zone 1.( As Per North Oakville East Secondary Plan Trafalgar - Urban Core Area.) Property Has An Existing Bungalow With Walk-Out Basement, 2 Entrances To Lower Level. 3 Generous Sized Bedrooms + 2 Fully Renovated Washrooms, Primary Bedroom With 3-Pce En-Suite Washroom & W/I Closet Huge Lower Level With Bedroom With Recreation Area And 3Pce Washroom. Inground Pool Was Filled In.
Extras
Opportunity For Builders, Investors Or End Users.
Additional Details
Drive
Circular
Building
Bedrooms
3 + 1
Bathrooms
3
Utilities
Water
Well
Sewer
Septic
Features
Kitchen
1
Family Room
Y
Basement
Finished
Fireplace
Y
External Features
External Finish
Brick
Property Features
Cooling And Heating
Cooling Type
Central Air
Heating Type
Forced Air
Bungalows Information
Days On Market
244 Days
Rooms
Metric
Imperial
| Room | Dimensions | Features |
|---|---|---|
| Living | 21.06 X 13.12 ft | Fireplace Bay Window |
| Dining | 12.20 X 12.07 ft | Formal Rm |
| Family | 18.83 X 12.47 ft | |
| Kitchen | 24.93 X 11.81 ft | Breakfast Area Pantry |
| Prim Bdrm | 16.86 X 12.30 ft | W/I Closet 3 Pc Ensuite |
| 2nd Br | 12.47 X 11.81 ft | Large Window |
| 3rd Br | 12.14 X 10.99 ft | Large Window |
| Sunroom | 31.00 X 29.53 ft | W/O To Deck |
| 4th Br | 12.73 X 12.73 ft | 3 Pc Bath |
| Rec | 26.31 X 16.73 ft | |
| Den | 10.01 X 9.68 ft |

