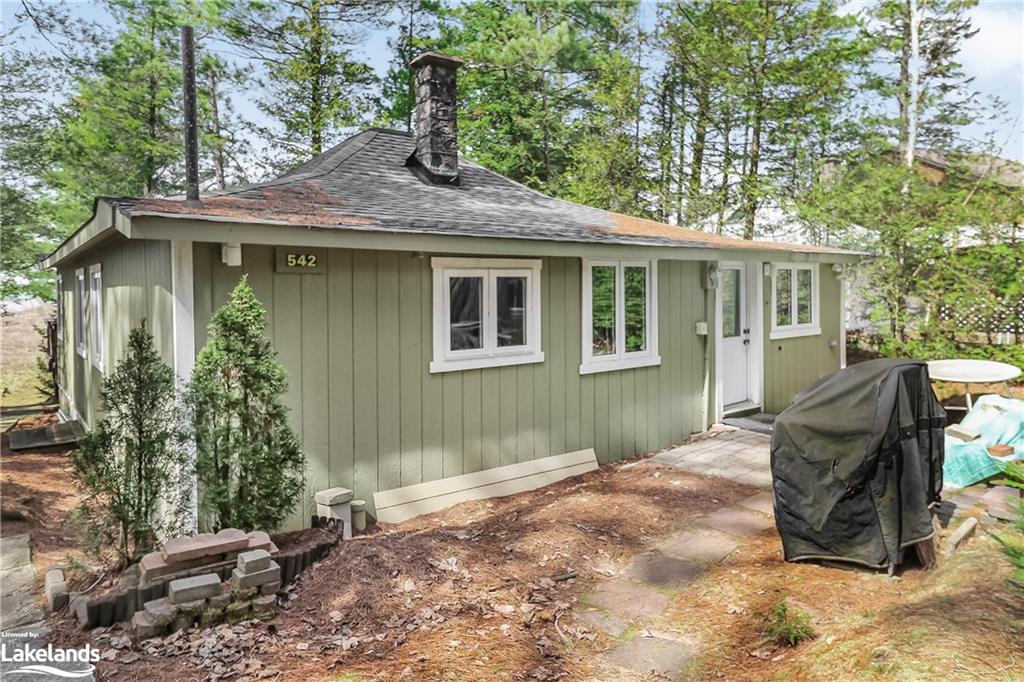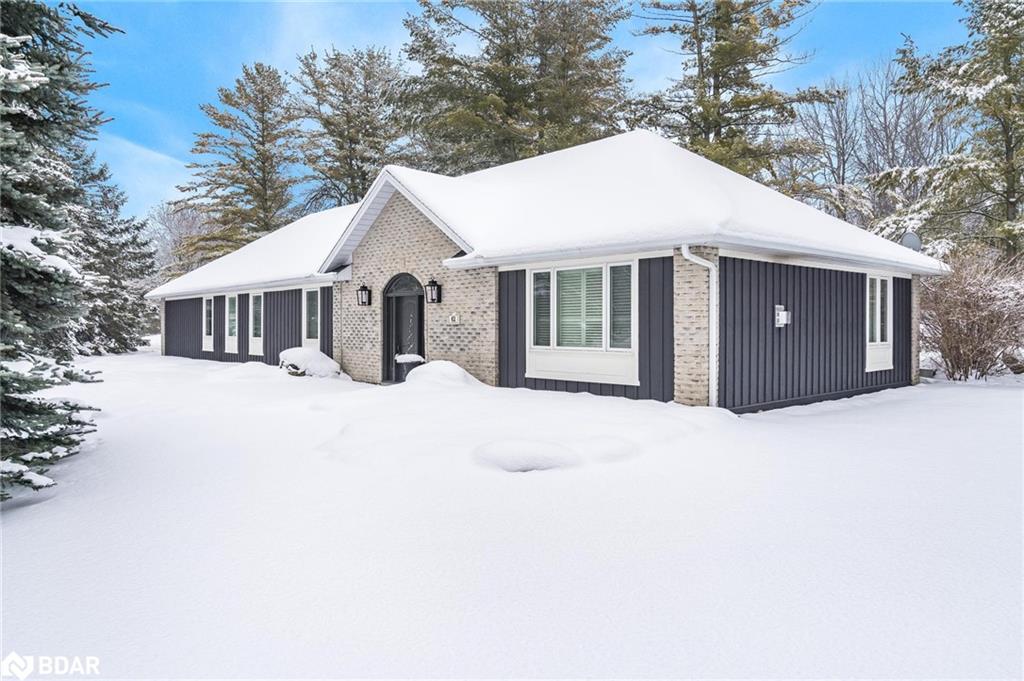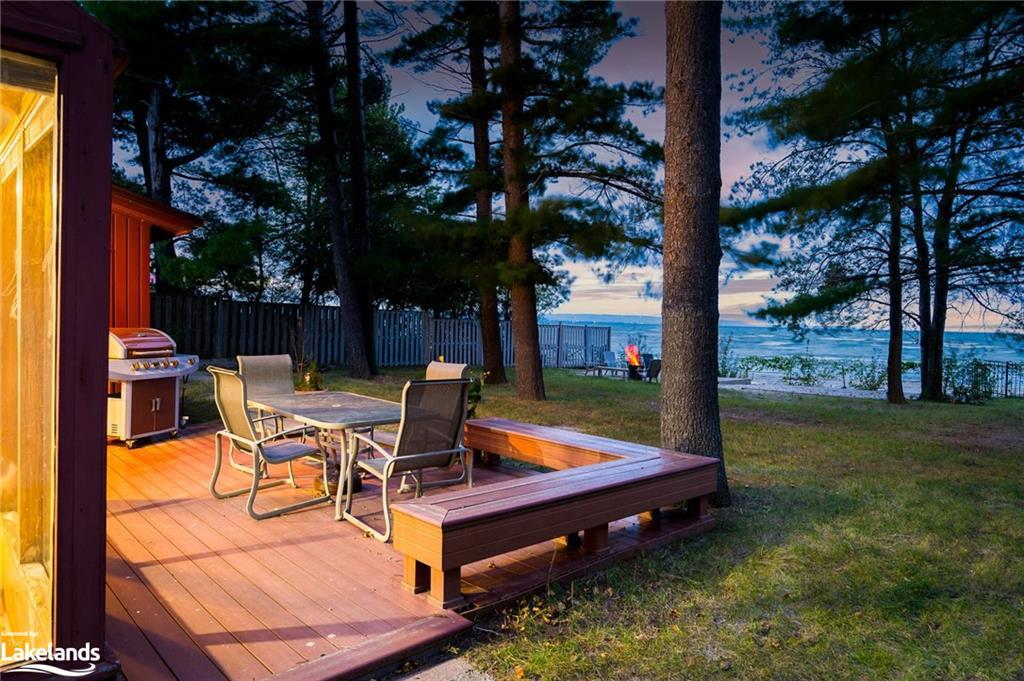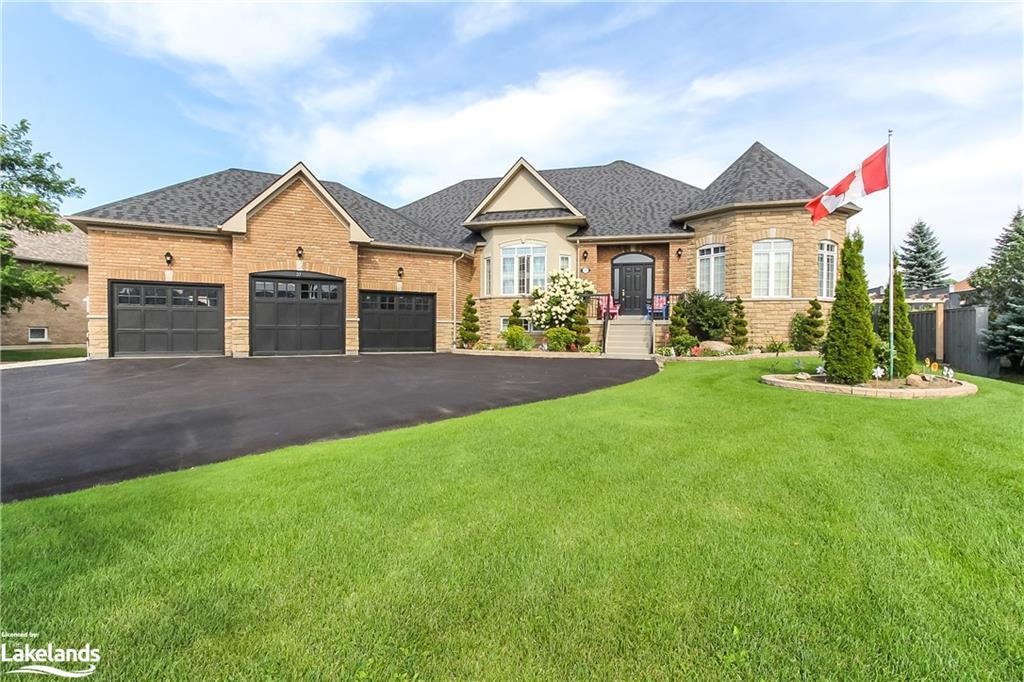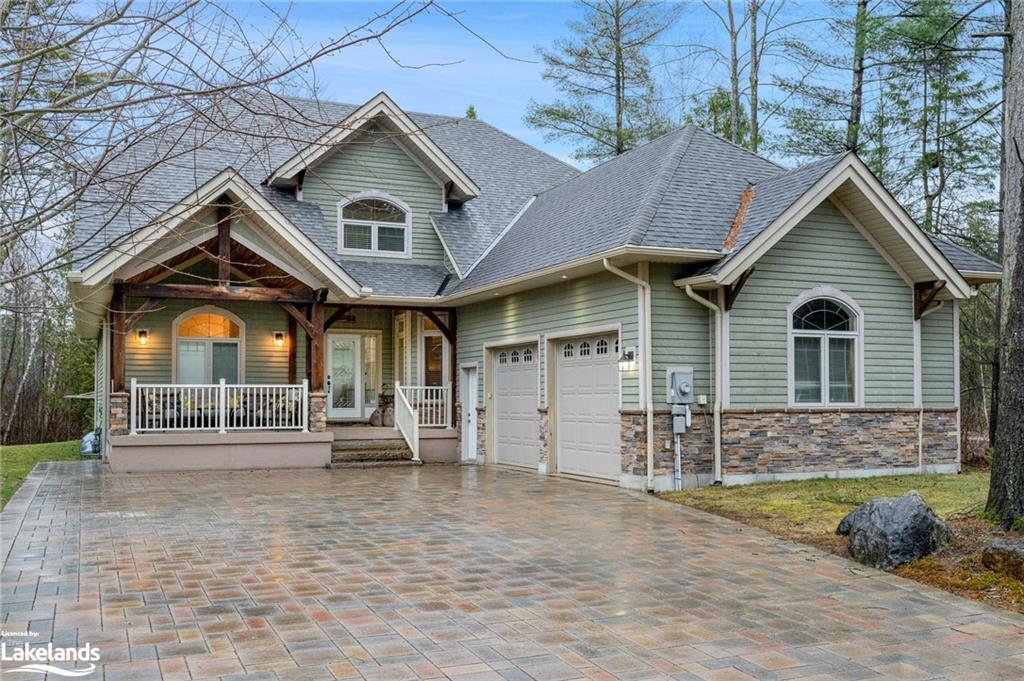Please Sign Up To View Property
216 Shore Line
Wasaga Beach, ON, L9Z 2M1
MLS® Number : 40575722
4 Beds / 1 Baths / Parking
Lot Front: 55.9 Feet / Lot Depth: -- Feet
Description
An absolute return to “yesteryear” with this beautifully-rustic, 3-season, 4-bedroom Beachfront Cottage on an INCREDIBLY private lot with direct access to (and sweeping views of) beautiful Georgian Bay. Located in the east end of Wasaga Beach (an area known as "New Wasaga Beach", and close to Allenwood Beach), this wonderfully private Beachfront Location has only a few neighbours nearby and ALL of the neighbouring lots are majestically treed, private locations too. With no public parking lots in this area, this section of the Beach is one of the most private that your family will get to enjoy. Imagine watching those world-renowned sunsets from your backyard overlooking the longest, freshwater beach in the World! This location also affords a beautiful sandy beachfront with no access roads or pathways between the rear/waterside of this property and the shimmering water of Georgian Bay. Upgrades to the cottage include a newer kitchen (with stainless-steel appliances), laminate flooring, many newer windows & doors, shingles, exterior siding, 100-AMP breaker hydro service, decking, etc. Hidden from the road thanks to a VERY long, mutual driveway (via a Right-of-Way with the neighbouring cottage), it is hard to see this cottage adding an element of extreme privacy to the area. With many, many, many mature trees (a mixture of cedar & pine) you will simply& immediately fall in love with this area, lot and cottage. NOTE: This address is "municipally known" as 216 Shore Line E. but is also known as 542 River Road East (as indicated on the road side address marker) too.
Extras
Dishwasher,Hot Water Tank Owned,Refrigerator,Stove,Window Coverings,Metal Shed
Property Type
Single Family Residence
Neighbourhood
--
Garage Spaces
--
Property Taxes
$ 0
Area
Simcoe County
Additional Details
Drive
Private Drive Single Wide
Building
Bedrooms
4
Bathrooms
1
Utilities
Water
Municipal
Sewer
Sewer (Municipal)
Features
Kitchen
1
Family Room
--
Basement
None
Fireplace
True
External Features
External Finish
Hardboard, Masonite/Colourlock, Wood Siding
Property Features
Cooling And Heating
Cooling Type
None
Heating Type
Baseboard, Fireplace-Wood, Other
Bungalows Information
Days On Market
0 Days
Rooms
Metric
Imperial
| Room | Dimensions | Features |
|---|---|---|
| 0.00 X 0.00 ft | ||
| 0.00 X 0.00 ft | ||
| 0.00 X 0.00 ft | ||
| 0.00 X 0.00 ft | ||
| 0.00 X 0.00 ft | ||
| 0.00 X 0.00 ft | ||
| 0.00 X 0.00 ft | ||
| 0.00 X 0.00 ft | ||
| 0.00 X 0.00 ft | ||
| 0.00 X 0.00 ft | ||
| 0.00 X 0.00 ft | ||
| 0.00 X 0.00 ft |
Ready to go See it?
Looking to Sell Your Bungalow?
Similar Properties
$ 1,575,000
$ 1,399,900
$ 1,535,000
$ 1,595,000
