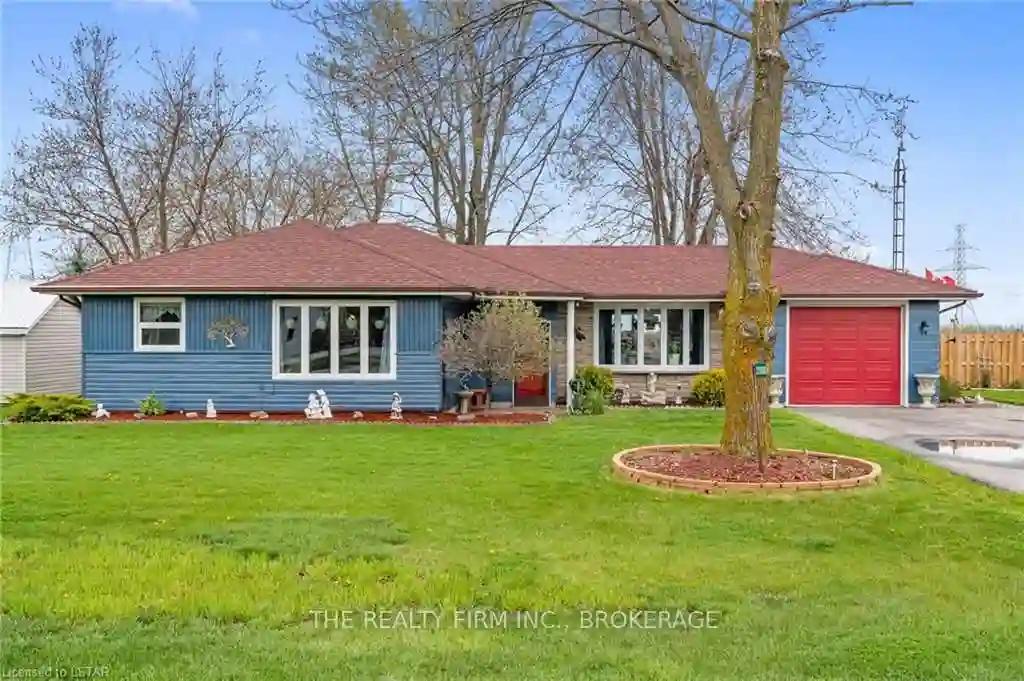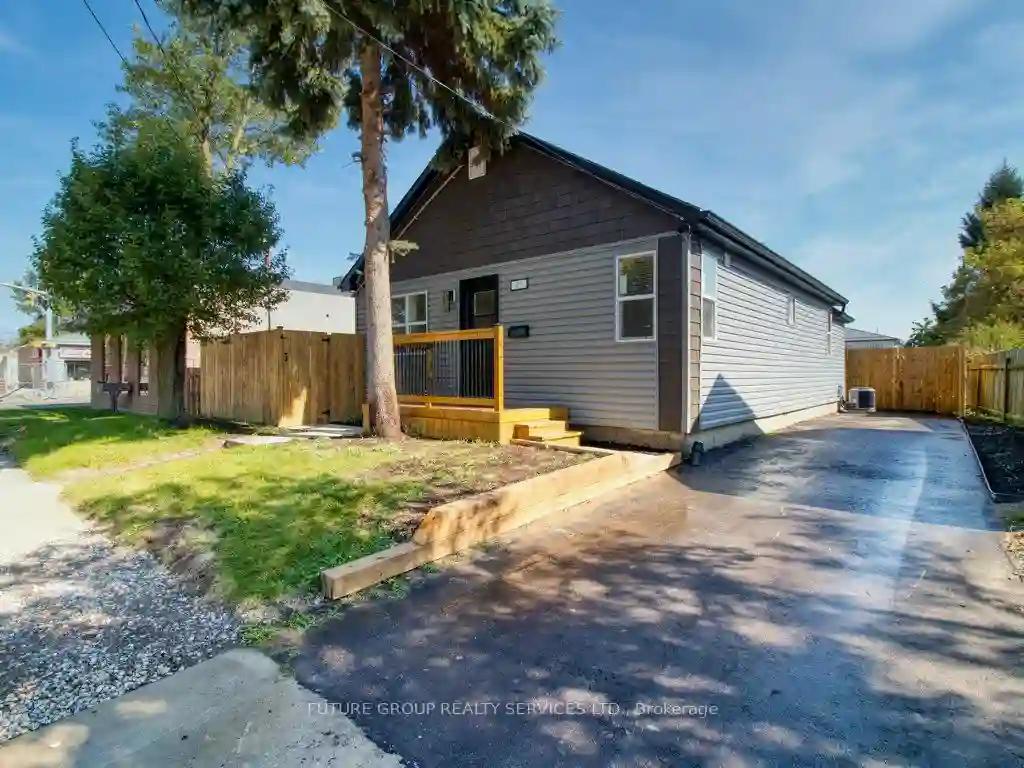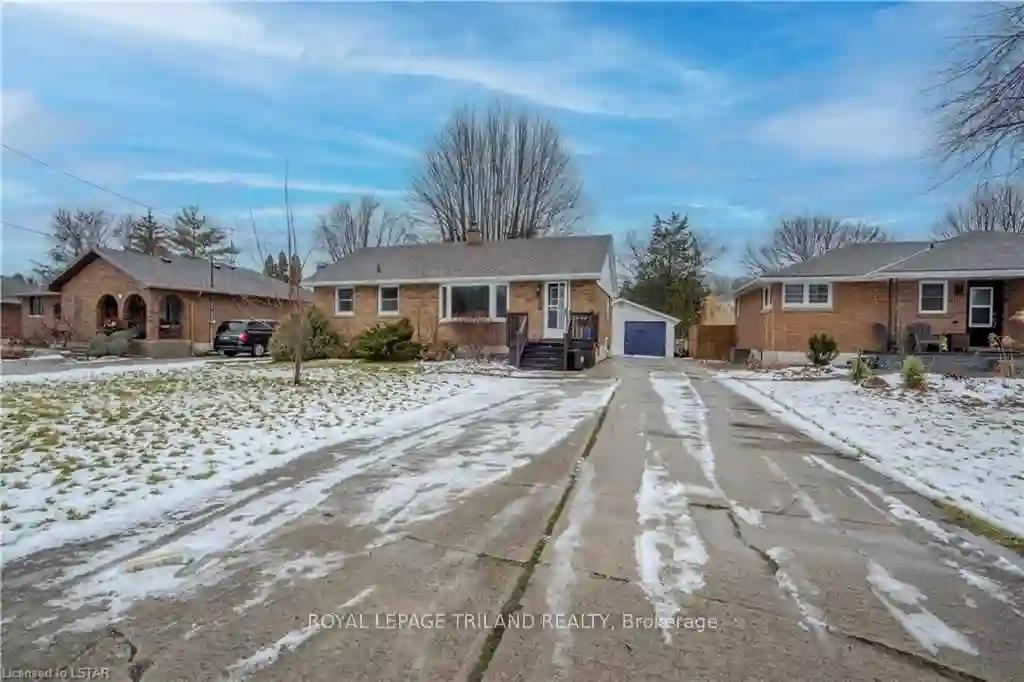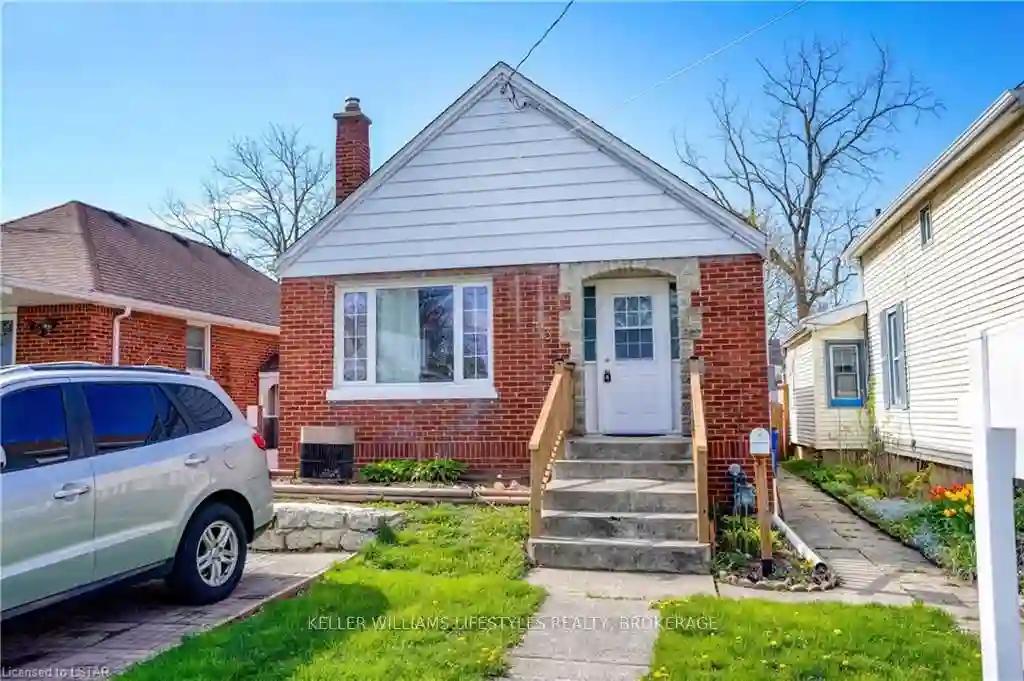Please Sign Up To View Property
21600 Lakeshore Road 303 Rd
Chatham-Kent, Ontario, N0P 2L0
MLS® Number : X8283954
3 Beds / 1 Baths / 7 Parking
Lot Front: 101 Feet / Lot Depth: 150 Feet
Description
If you've been looking for a serene escape in the county, but just a short drive from all major amenities, then look no further than 21600 Lakeshore Road 303. This delightful 3 bedroom, 1 bath home offers a perfect blend of rural tranquility and modern amenities, making it an ideal choice for those seeking a peaceful retreat with easy access to local shops, restaurants, and schools. This home has been meticulously updated, featuring a brand new fence for added privacy and security. The recently resurfaced driveway provides ample parking space, while the heated and insulated garage is perfect for year-round use, offering extra storage and workshop space. Inside, you'll find a contemporary kitchen with sleek stainless steel appliances, ideal for cooking and entertaining. The new roof (2021), furnace, and air conditioning system (2019) ensure your comfort throughout the seasons, providing energy-efficient heating and cooling. Convenience is key with main floor laundry, making daily chores a breeze. If you prefer, there's also the flexibility to relocate the laundry to the basement, with existing hookups providing you with additional options. Enjoy the privacy of a spacious backyard with no rear neighbours. Whether you're entertaining guests, gardening, or simply relaxing, you'll appreciate the open views and sense of seclusion. This home is just a short drive from Tilbury's amenities, giving you easy access to everything you need while enjoying the peace and quiet of the county.
Extras
--
Additional Details
Drive
Other
Building
Bedrooms
3
Bathrooms
1
Utilities
Water
Municipal
Sewer
--
Features
Kitchen
1
Family Room
N
Basement
Part Fin
Fireplace
Y
External Features
External Finish
Alum Siding
Property Features
Cooling And Heating
Cooling Type
Central Air
Heating Type
--
Bungalows Information
Days On Market
10 Days
Rooms
Metric
Imperial
| Room | Dimensions | Features |
|---|---|---|
| No Data | ||




