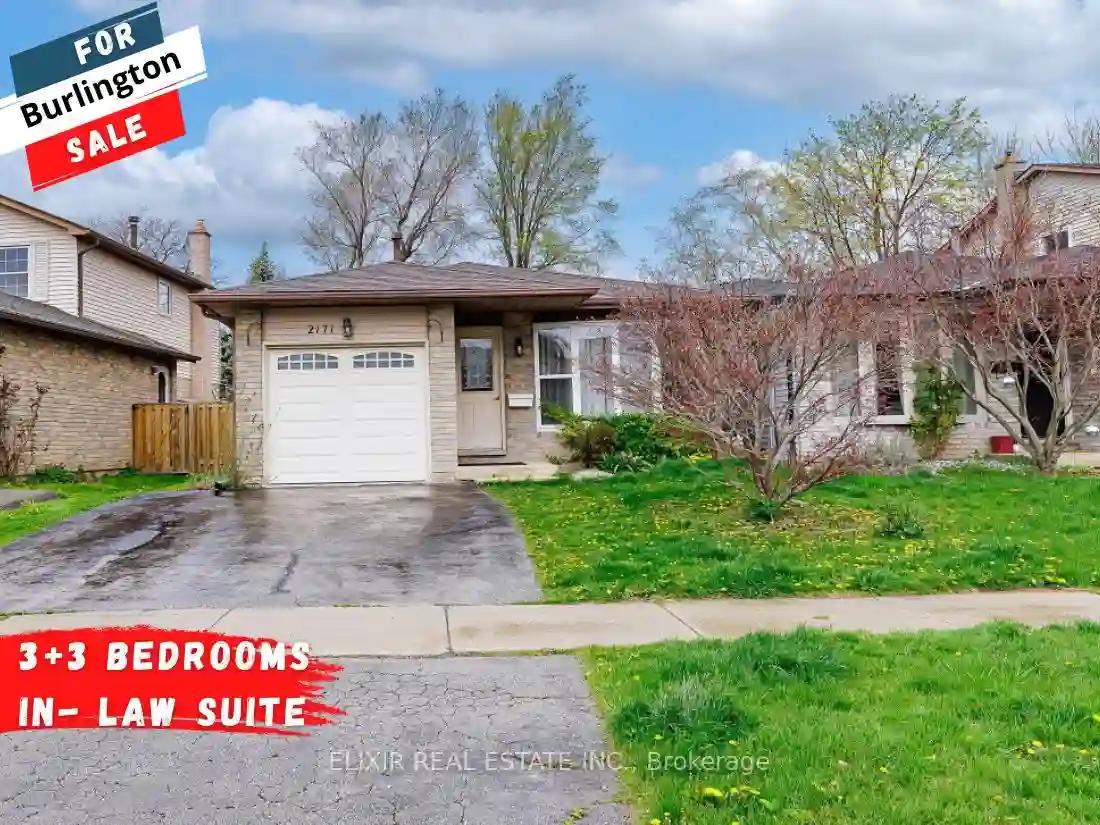Please Sign Up To View Property
2171 Melissa Cres Cres
Burlington, Ontario, L7P 4L8
MLS® Number : W8292944
3 + 3 Beds / 3 Baths / 5 Parking
Lot Front: 34.15 Feet / Lot Depth: 126.08 Feet
Description
Attention first-time homebuyers and investors! This is a rare opportunity to own a CASH FLOWING HOUSE in the heart of the family-oriented neighborhood of Brant Hills. This extensively renovated property has had top-notch upgrades, with no expense spared. Each unit has its own separate entrance. The upper level features a spacious living room and dining area, 03 generously sized bedrooms, updated kitchens with quartz countertops and stainless steel appliances, a modern 4-piece bathroom, and private laundry facilities. The lower unit offers another 3 bedrooms, a newly renovated open-concept kitchen with quartz countertops and the latest appliances, as well as a skylight that floods the space with natural light. Additionally, it includes two full bathrooms, a large family room perfect for entertaining, and ample storage space in the attached garage. Outside, you'll find a fenced yard for outdoor relaxation, and the property is conveniently located near schools, parks, and shopping centers. This property is a must-see!
Extras
Just a 5-minute walk to Brant Hills Public School, this property is conveniently close to all amenities. Located just minutes away from Highways 407 and 403, it offers easy access to wherever you need to go.
Additional Details
Drive
Private
Building
Bedrooms
3 + 3
Bathrooms
3
Utilities
Water
Municipal
Sewer
Sewers
Features
Kitchen
1 + 1
Family Room
N
Basement
Apartment
Fireplace
N
External Features
External Finish
Brick Front
Property Features
Cooling And Heating
Cooling Type
Central Air
Heating Type
Forced Air
Bungalows Information
Days On Market
17 Days
Rooms
Metric
Imperial
| Room | Dimensions | Features |
|---|---|---|
| Living | 16.83 X 10.07 ft | Laminate Bay Window Combined W/Dining |
| Kitchen | 10.07 X 10.01 ft | Quartz Counter Stainless Steel Appl Open Concept |
| Br | 13.19 X 9.91 ft | Laminate Window Closet |
| 3rd Br | 9.81 X 9.15 ft | Laminate Window Closet |
| Kitchen | 12.50 X 12.14 ft | Laminate Window Closet |
| Br | 12.07 X 8.89 ft | Quartz Counter Stainless Steel Appl Skylight |
| 2nd Br | 10.56 X 9.22 ft | Laminate Pot Lights Closet |
| 3rd Br | 10.30 X 8.66 ft | Laminate Pot Lights Closet |
| Great Rm | 26.31 X 12.34 ft | Laminate Pot Lights |




