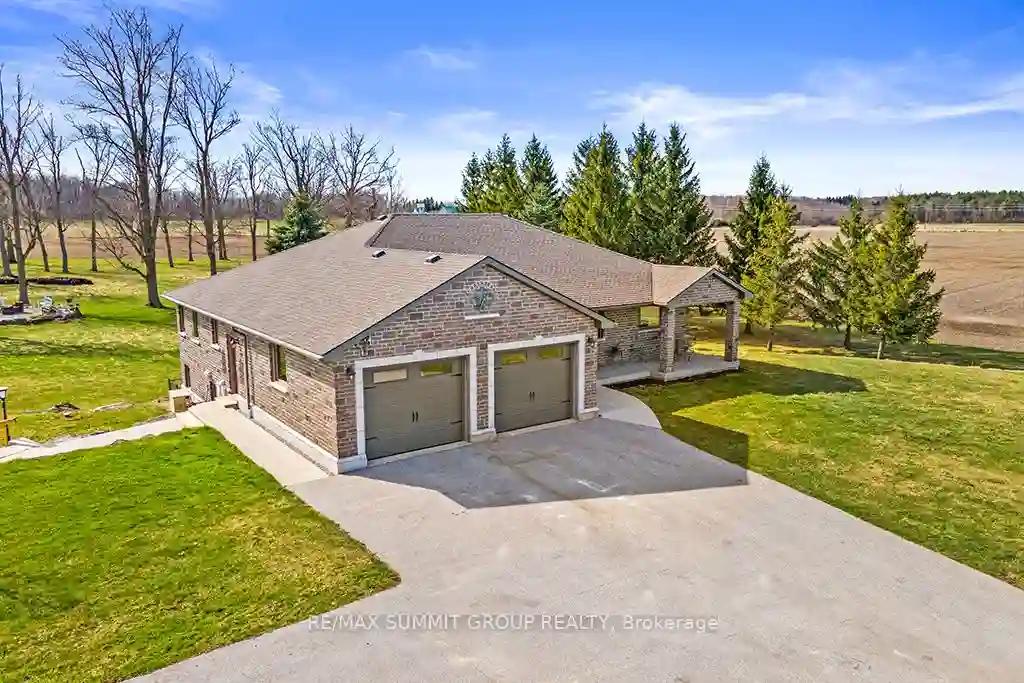Please Sign Up To View Property
217890 Concession Road 3
Georgian Bluffs, Ontario, N4K 5N5
MLS® Number : X8229306
4 Beds / 3 Baths / 14 Parking
Lot Front: 1976.75 Feet / Lot Depth: 1121.83 Feet
Description
Nestled on the outskirts of Owen Sound, this stone-sided bungalow offers a tranquil retreat on a sprawling 51.2-acre property. Boasting 2+2 bedrooms & 3 baths this home exudes comfort & functionality. Step inside to discover a spacious living rm with vaulted ceiling, seamlessly connected to the kitchen with island & ample cabinetry. The adjacent dining rm provides the perfect space for hosting gatherings. A double car attached garage, provides access into a mudrm + a walk-in closet. Additionally, a main floor laundry room doubles as a pantry. This bungalow offers 2 main floor bedrms. Adjacent to the 2nd bedrm is a full bath. The primary bedroom boasts a spacious ensuite. Additionally, the primary bath features a walkout to the rear deck. The finished walkout lower level is designed for versatility, ideal for an in-law suite with 2 bedrms, a full bath, kitchenette, dining area, & a large living room. Storage abounds in this home, plus a large cold cellar and a walk-up to the garage, offering direct access out the side door for easy separate living arrangements. Outdoor enthusiasts will delight in the array of outbuildings, including a heated workshop measuring 30'x60' with in-floor heat and water, perfect for woodworking or pursuing various trades & hobbies. Additionally, a barn/storage building measuring 86'x36' with a cement floor & hydro, complete with a large overhang at the back and side, provides ample space for storage or additional workspace. A run-in 16'x28' offers a shelter for horses or cattle. Situated on a paved road & minutes away from Owen Sound and Harrison Park, this property offers the perfect blend of serenity & convenience. With frontage on two roads, the land comprises 30 acres of workable terrain, including 22 acres systematically tile drained, 5 acres of fenced pasture & 10 acres designated for hay cultivation. Experience the beauty of this wonderful property, where peaceful country living meets modern comfort in an unbeatable location.
Extras
All showings must be booked via ShowingTime MLS# 40566658
Property Type
Farm
Neighbourhood
Rural Georgian BluffsGarage Spaces
14
Property Taxes
$ 5,142.12
Area
Grey County
Additional Details
Drive
Private
Building
Bedrooms
4
Bathrooms
3
Utilities
Water
Well
Sewer
Septic
Features
Kitchen
2
Family Room
N
Basement
Full
Fireplace
Y
External Features
External Finish
Stone
Property Features
Cooling And Heating
Cooling Type
Central Air
Heating Type
Forced Air
Bungalows Information
Days On Market
21 Days
Rooms
Metric
Imperial
| Room | Dimensions | Features |
|---|---|---|
| Kitchen | 12.17 X 11.84 ft | |
| Dining | 22.57 X 11.75 ft | |
| Living | 19.42 X 16.01 ft | Fireplace |
| Laundry | 11.52 X 7.91 ft | |
| Prim Bdrm | 12.50 X 12.50 ft | 4 Pc Ensuite |
| 2nd Br | 12.50 X 10.83 ft | |
| 3rd Br | 12.60 X 12.07 ft | |
| 4th Br | 14.50 X 9.09 ft | |
| Kitchen | 20.24 X 8.07 ft | |
| Rec | 22.51 X 14.01 ft | |
| Dining | 20.24 X 9.58 ft | |
| Utility | 22.18 X 8.43 ft |
Ready to go See it?
Looking to Sell Your Bungalow?
Similar Properties
Currently there are no properties similar to this.
