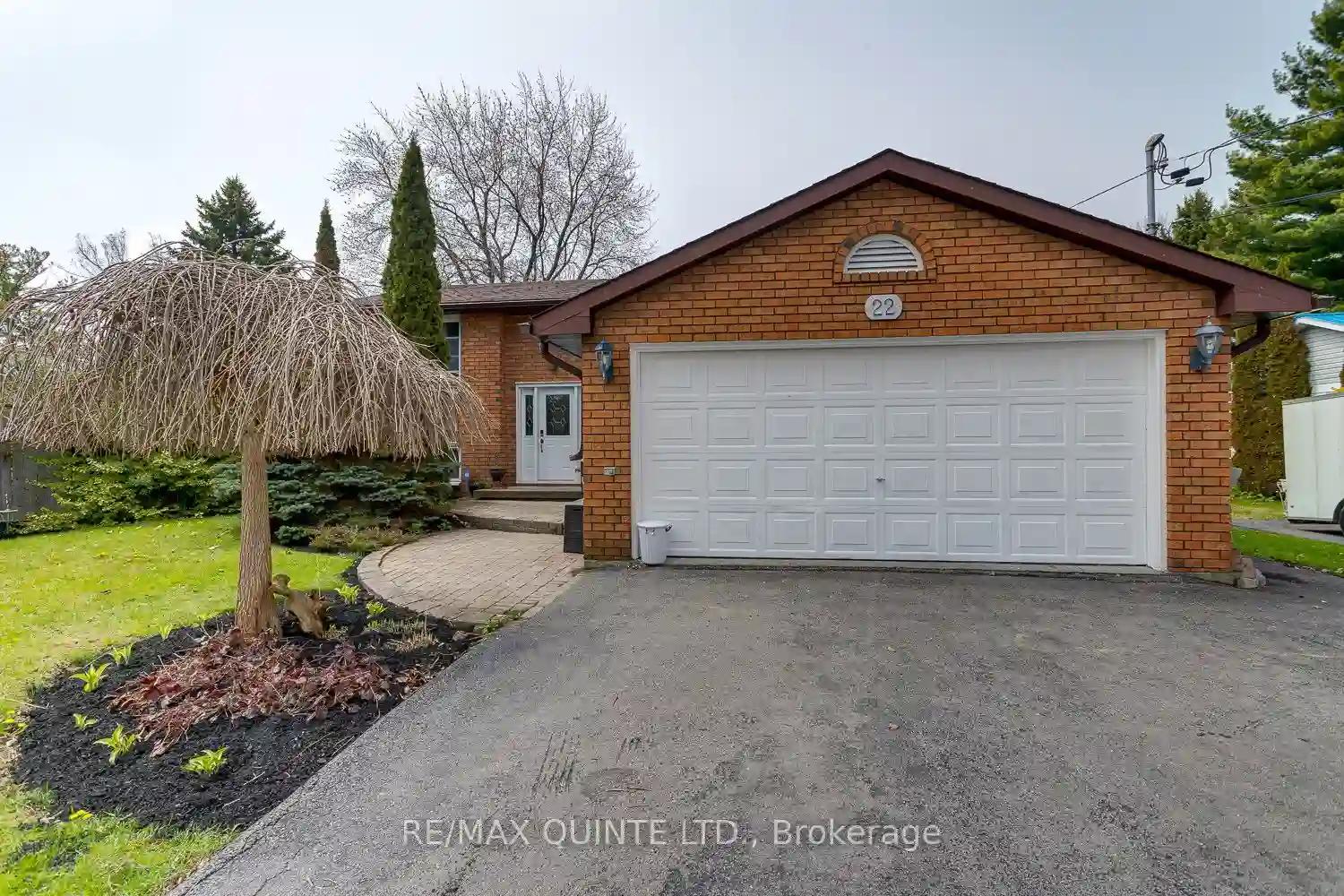Please Sign Up To View Property
22 Baldwin St
Brighton, Ontario, K0K 1H0
MLS® Number : X8304662
3 + 1 Beds / 3 Baths / 8 Parking
Lot Front: 66 Feet / Lot Depth: 161.1 Feet
Description
Welcome to 22 Baldwin St! This beautiful detached, brick, raised bungalow is the ideal family home. The main floor boasts 3 bedrooms, 2 baths, open concept living, fabulously remodelled kitchen with stunning white cabinets, quartz counters and spacious breakfast bar. Dining area graciously highlighted with garden doors to a large deck, perfect for enjoying the mature backyard with perennial gardens. Hardwood floors, wood railings and large windows compliment the space. Downstairs you will find an incredibly well appointed in-law suite. This space features in-floor heating (except in the third bathroom). Separate entrance, very large and beautifully finished kitchen, expansive bedroom (4th), with a large walk-in closet. 2 Car attached garage with access to the home and 6 car parking on the driveway all of this in the charming Gosport waterfront community. With conservation area in front, and walking distance to the marina and dining, you will never be at a loss for fun or relaxation. Pre-inspected for your confidence. This is a spectacular home.
Extras
--
Additional Details
Drive
Pvt Double
Building
Bedrooms
3 + 1
Bathrooms
3
Utilities
Water
Municipal
Sewer
Sewers
Features
Kitchen
1 + 1
Family Room
N
Basement
Finished
Fireplace
Y
External Features
External Finish
Brick
Property Features
Cooling And Heating
Cooling Type
Central Air
Heating Type
Forced Air
Bungalows Information
Days On Market
15 Days
Rooms
Metric
Imperial
| Room | Dimensions | Features |
|---|---|---|
| Kitchen | 15.29 X 13.29 ft | |
| Dining | 15.29 X 10.24 ft | |
| Living | 15.81 X 11.81 ft | |
| Prim Bdrm | 15.29 X 10.50 ft | |
| Bathroom | 5.12 X 8.01 ft | |
| 2nd Br | 15.98 X 8.53 ft | |
| 3rd Br | 12.01 X 9.97 ft | |
| 4th Br | 19.26 X 11.65 ft | |
| Bathroom | 6.40 X 7.97 ft | |
| Kitchen | 14.50 X 19.52 ft | |
| Dining | 15.85 X 9.61 ft | |
| Living | 15.85 X 9.55 ft |




