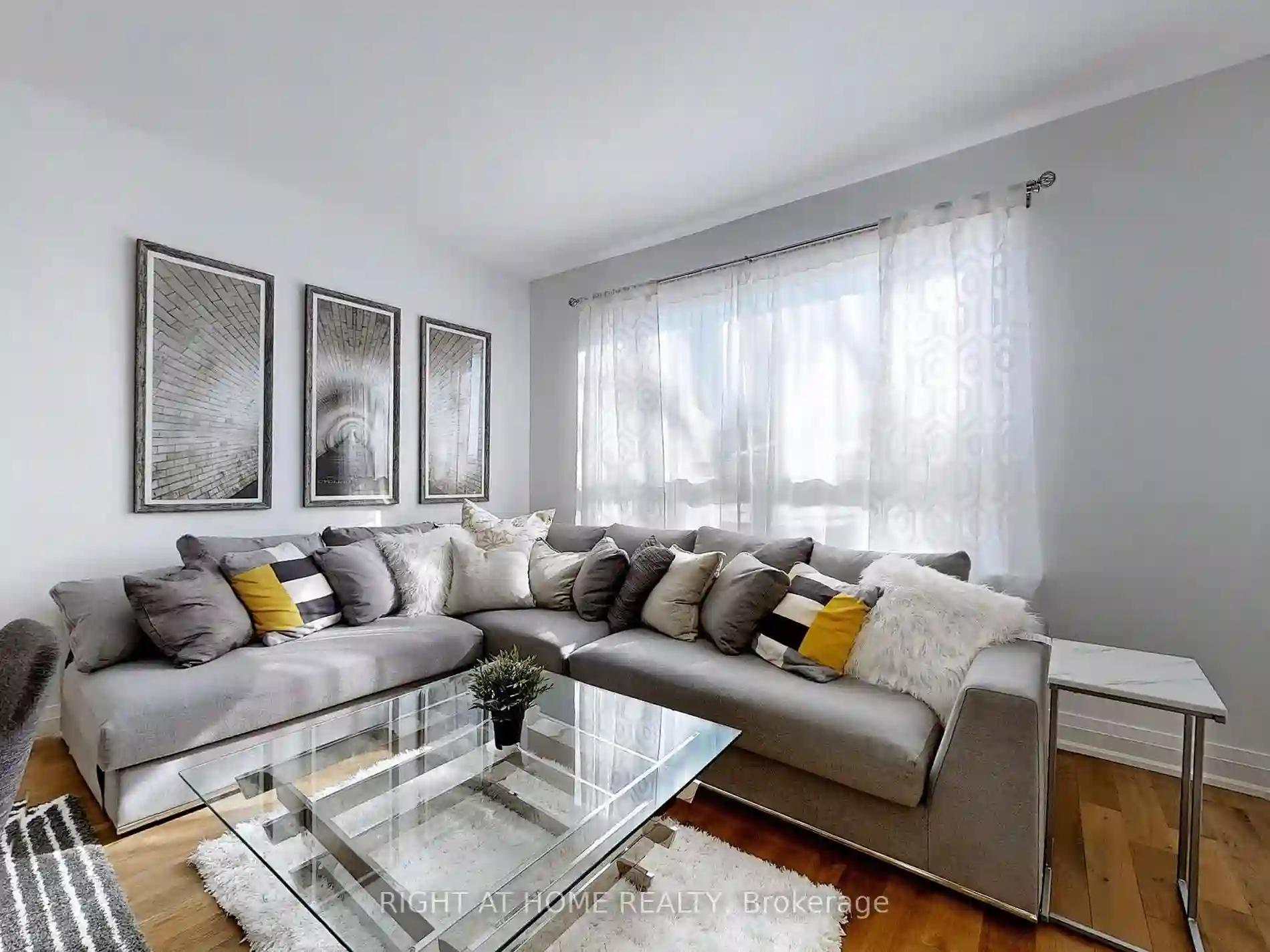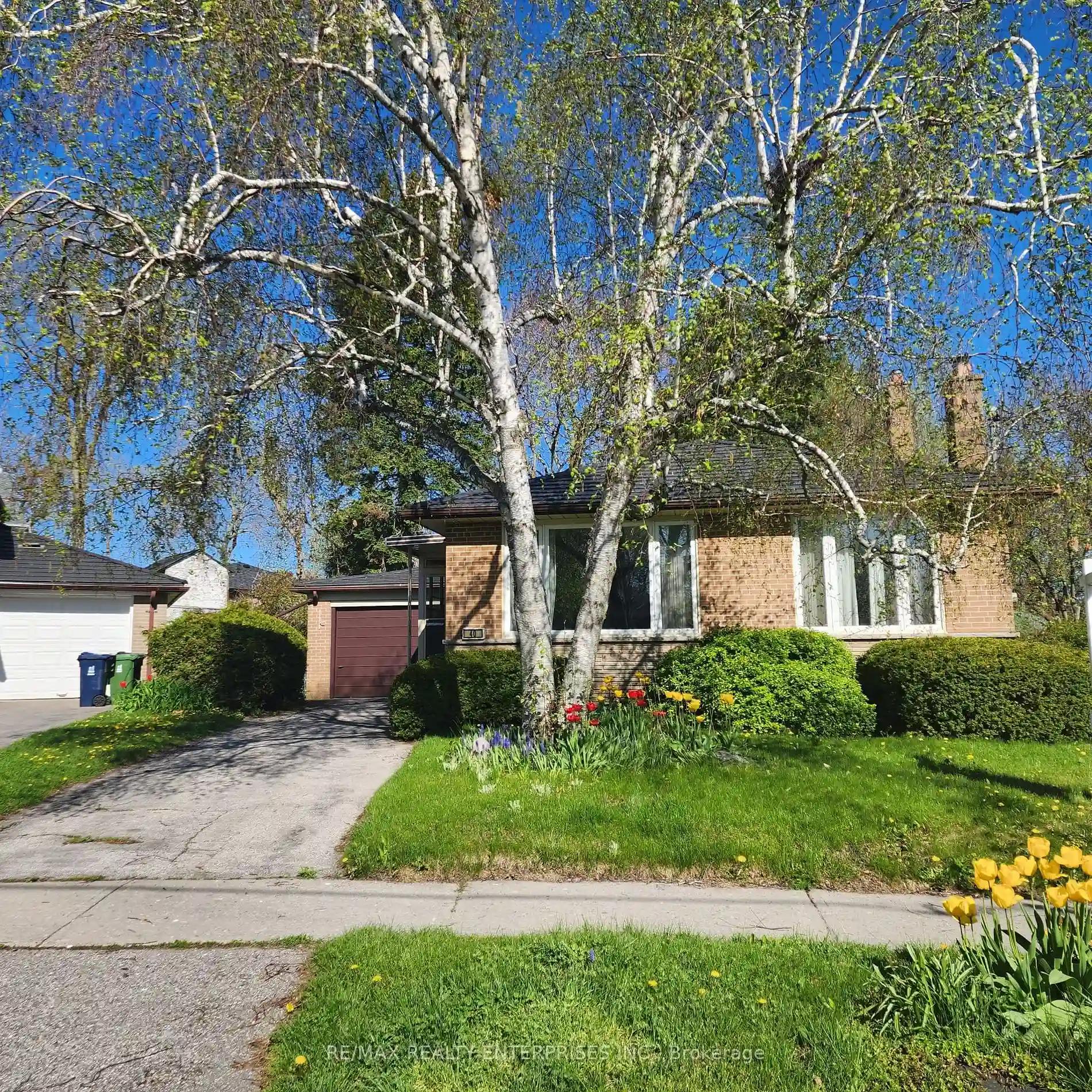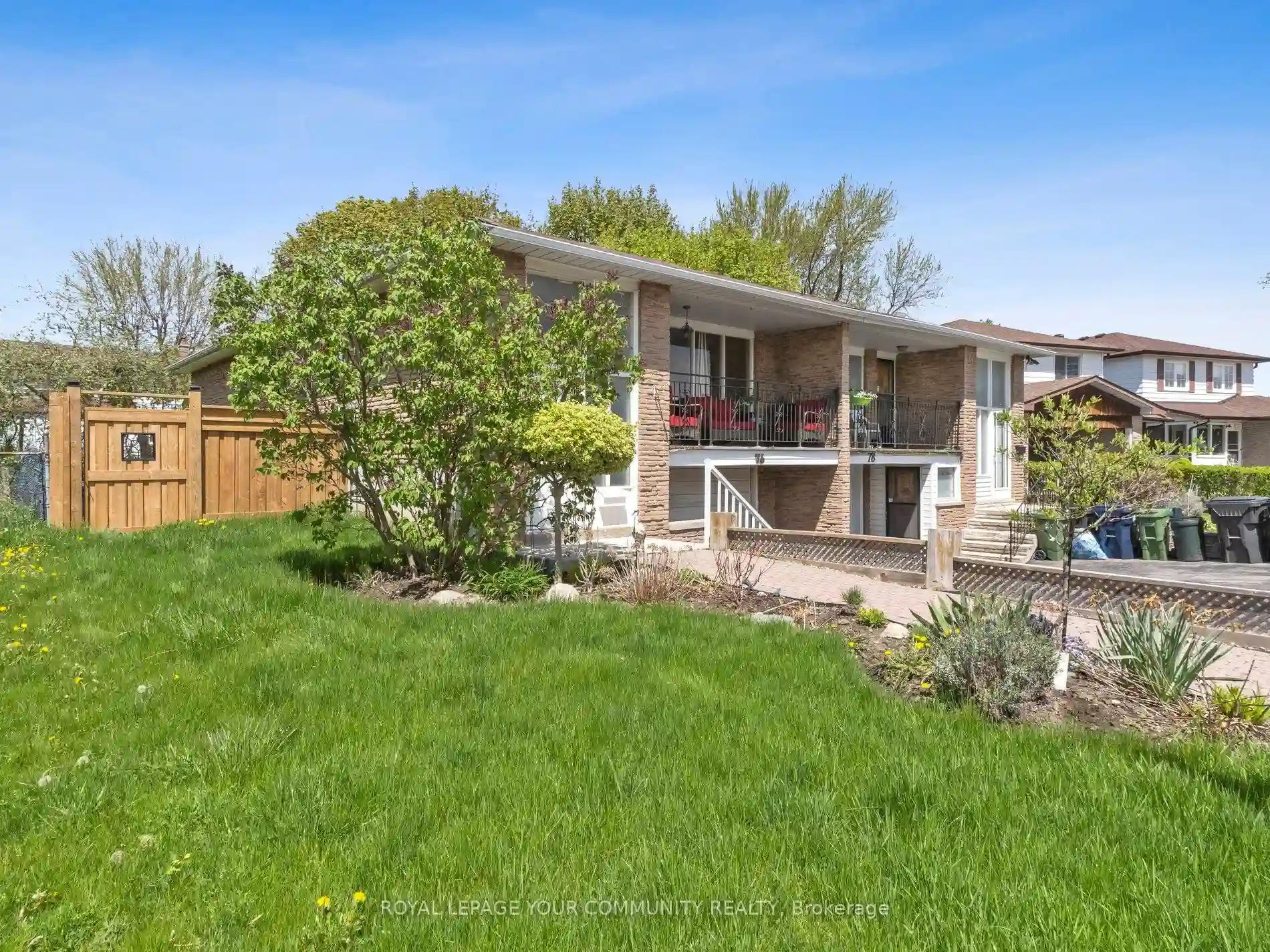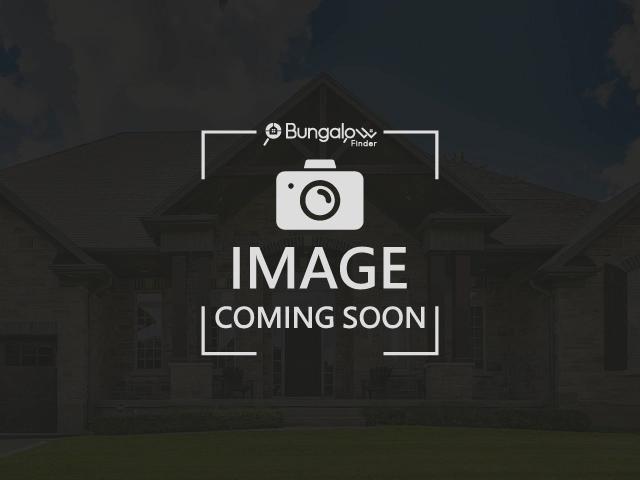Please Sign Up To View Property
22 Chappel Hill Rd
Toronto, Ontario, M3M 1M2
MLS® Number : W8276348
3 + 3 Beds / 3 Baths / 3 Parking
Lot Front: 70 Feet / Lot Depth: 92 Feet
Description
Fully renovated from Top to Bottom!! All you need to do is move in. Contemporary, bright, open-concept living and dining, with beautiful hardwood floors throughout. Modern kitchen with stainless steel appliances and a eat-in nook. 3 bedrooms, 1.5 baths on main and a self contained 3 bedroom 1 bath in the basement. Quiet street in the highly desirable Downsview-Roding neighbourhood. Close to TTC, Subway, Highways 401/400, and Allen Expressway. State of the Art Humber River Hospital, Community Centers, Schools, York University, Parks, Playgrounds, Shops, Restaurants, Yorkdale Mall are all close by. A wonderful opportunity awaits!!!
Extras
All S/S appliances, washer/dryer, and all ELFs.
Property Type
Detached
Neighbourhood
Downsview-Roding-CFBGarage Spaces
3
Property Taxes
$ 3,977.65
Area
Toronto
Additional Details
Drive
Private
Building
Bedrooms
3 + 3
Bathrooms
3
Utilities
Water
Municipal
Sewer
Sewers
Features
Kitchen
1 + 1
Family Room
N
Basement
Finished
Fireplace
N
External Features
External Finish
Brick
Property Features
Cooling And Heating
Cooling Type
Central Air
Heating Type
Forced Air
Bungalows Information
Days On Market
12 Days
Rooms
Metric
Imperial
| Room | Dimensions | Features |
|---|---|---|
| Kitchen | 8.60 X 16.34 ft | Modern Kitchen Stainless Steel Appl Hardwood Floor |
| Living | 16.83 X 14.99 ft | Open Concept Large Window Hardwood Floor |
| Dining | 0.00 X 0.00 ft | Open Concept Combined W/Living Hardwood Floor |
| Prim Bdrm | 11.42 X 12.17 ft | Closet Window Hardwood Floor |
| 2nd Br | 10.50 X 11.09 ft | Closet Window Hardwood Floor |
| 3rd Br | 8.66 X 11.09 ft | Closet Window Hardwood Floor |
| Laundry | 4.99 X 11.68 ft | Laundry Sink |
| Kitchen | 9.91 X 16.08 ft | Open Concept Combined W/Dining Hardwood Floor |
| Living | 12.50 X 10.01 ft | Open Concept Combined W/Dining Hardwood Floor |
| Dining | 0.00 X 0.00 ft | Open Concept Combined W/Kitchen Hardwood Floor |
| 4th Br | 9.32 X 11.15 ft | Closet Window Hardwood Floor |
| 5th Br | 9.42 X 11.15 ft | Closet Window Hardwood Floor |




