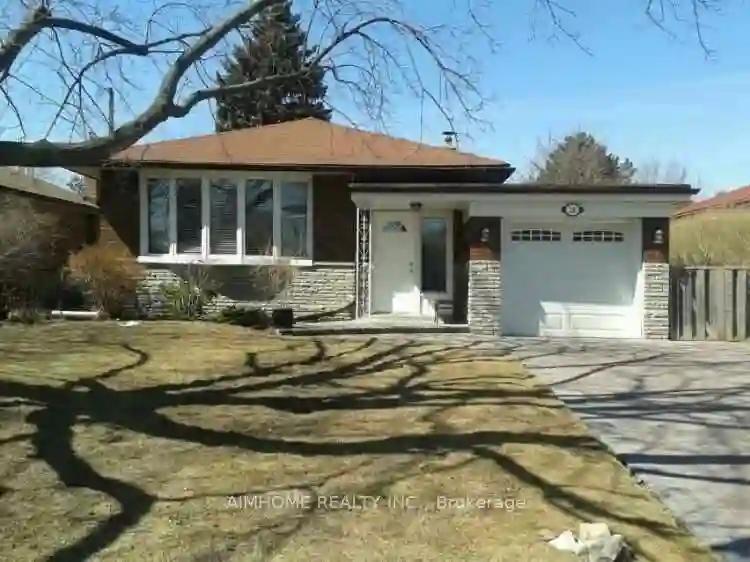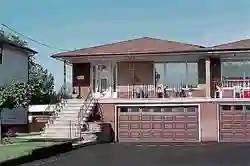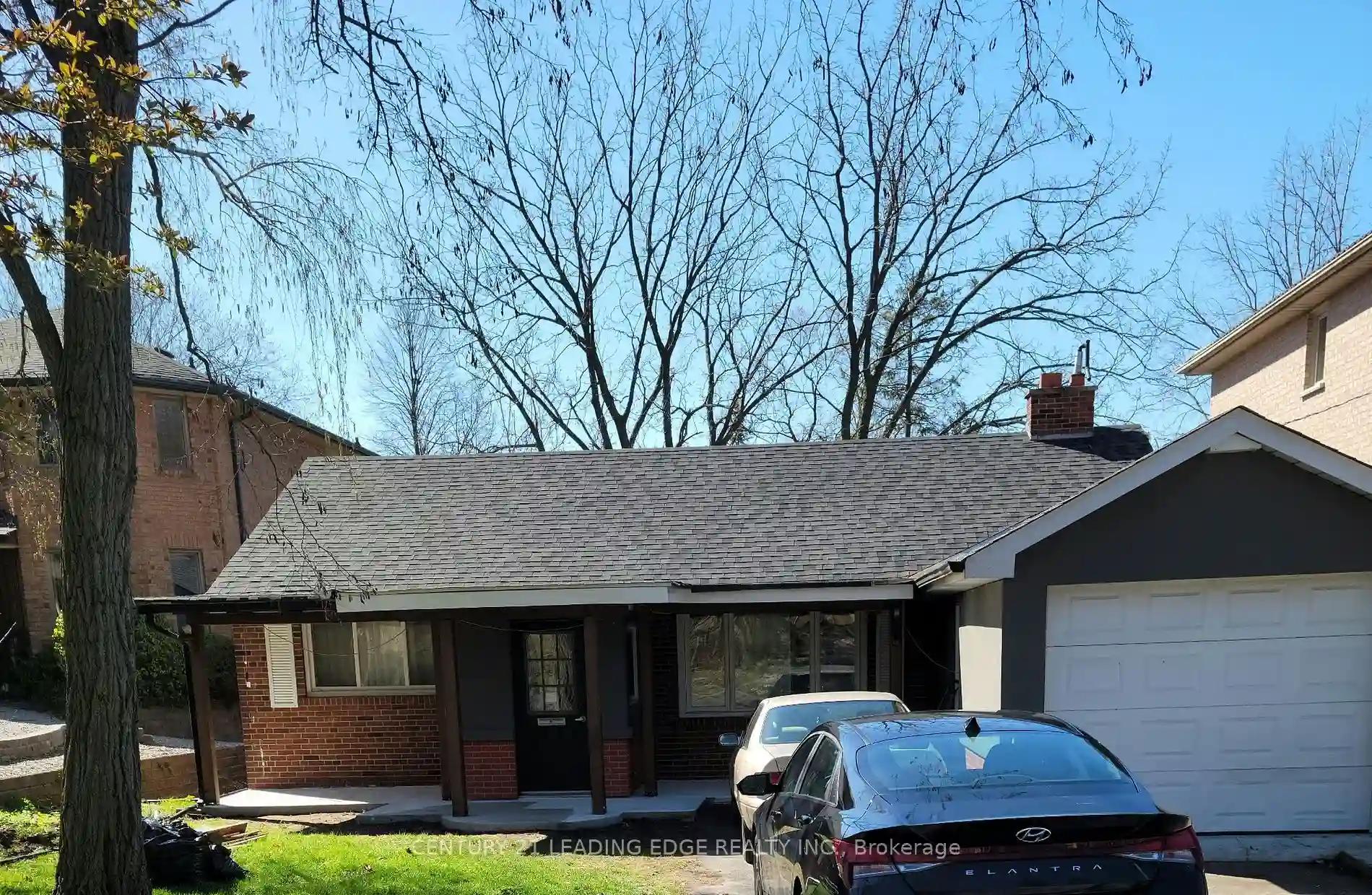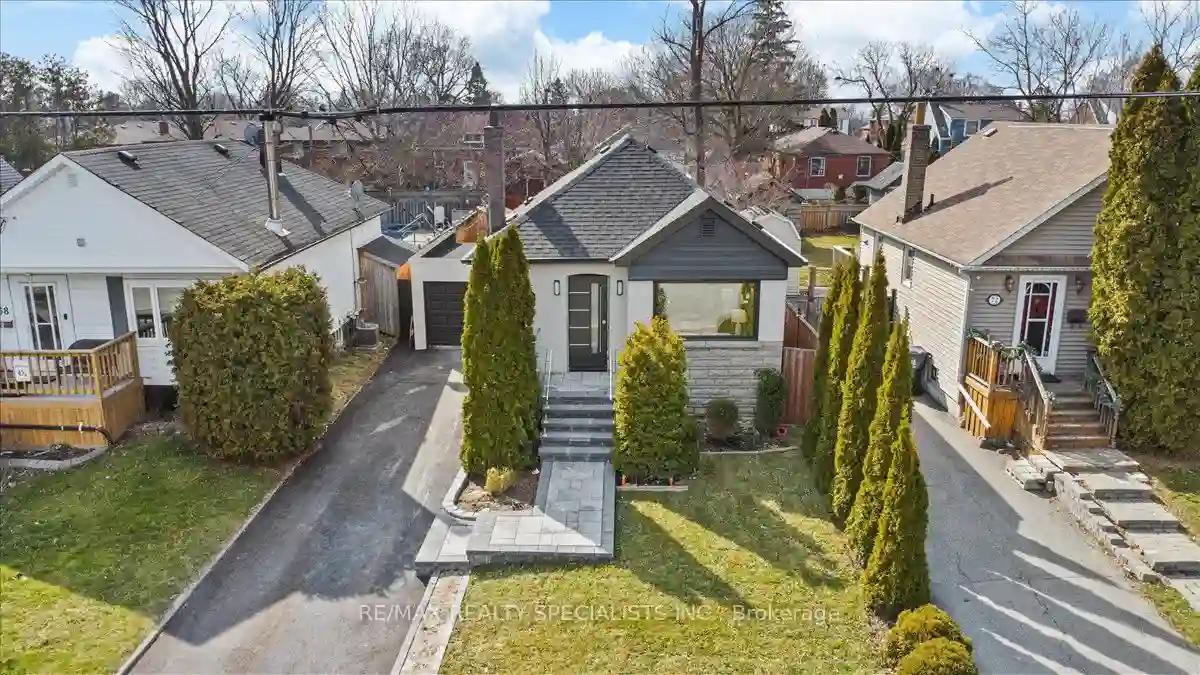Please Sign Up To View Property
22 Daleside Cres S
Toronto, Ontario, M4A 2H6
MLS® Number : C8260850
3 + 2 Beds / 2 Baths / 5 Parking
Lot Front: 50 Feet / Lot Depth: 125 Feet
Description
FANTASTIC S/W FACING large BACKYARD,WALKOUT BASEMENT WITH SEPARATE SIDEDOOR. NEARBY GREAT FRENCH SCHOOL. CARED FOR & FIRST TIME EVER ON MARKET, INCREDIBLE NEWLY BUILT TRIALS W/IN MINS WALK In The Charles Sauriol Conservation Area, Lrt Stop At Sloane On Eglinton, 1 MINUTE To Dvp. Parks Galore! Tennis Courts! Playgrounds! Bike Paths In A Forest! A Terrific Area To Live.FOUR CAR DRIVEWAY EASILY EXPANDABLE, NEWER ROOF, BAY WINDOWS.The tenants will move out By Jun 20 or the new owners can take over $3350/m
Extras
ALL LIGHTING,GARAGE DOOR OPENER INCLUDED,WASHER & DRYER. refrigerator, oven and dishwasher.
Additional Details
Drive
Private
Building
Bedrooms
3 + 2
Bathrooms
2
Utilities
Water
Municipal
Sewer
Sewers
Features
Kitchen
1 + 1
Family Room
Y
Basement
Fin W/O
Fireplace
N
External Features
External Finish
Brick
Property Features
Cooling And Heating
Cooling Type
Central Air
Heating Type
Forced Air
Bungalows Information
Days On Market
16 Days
Rooms
Metric
Imperial
| Room | Dimensions | Features |
|---|---|---|
| Br | 10.50 X 10.17 ft | Above Grade Window B/I Closet |
| Br | 10.50 X 11.48 ft | Above Grade Window B/I Closet |




