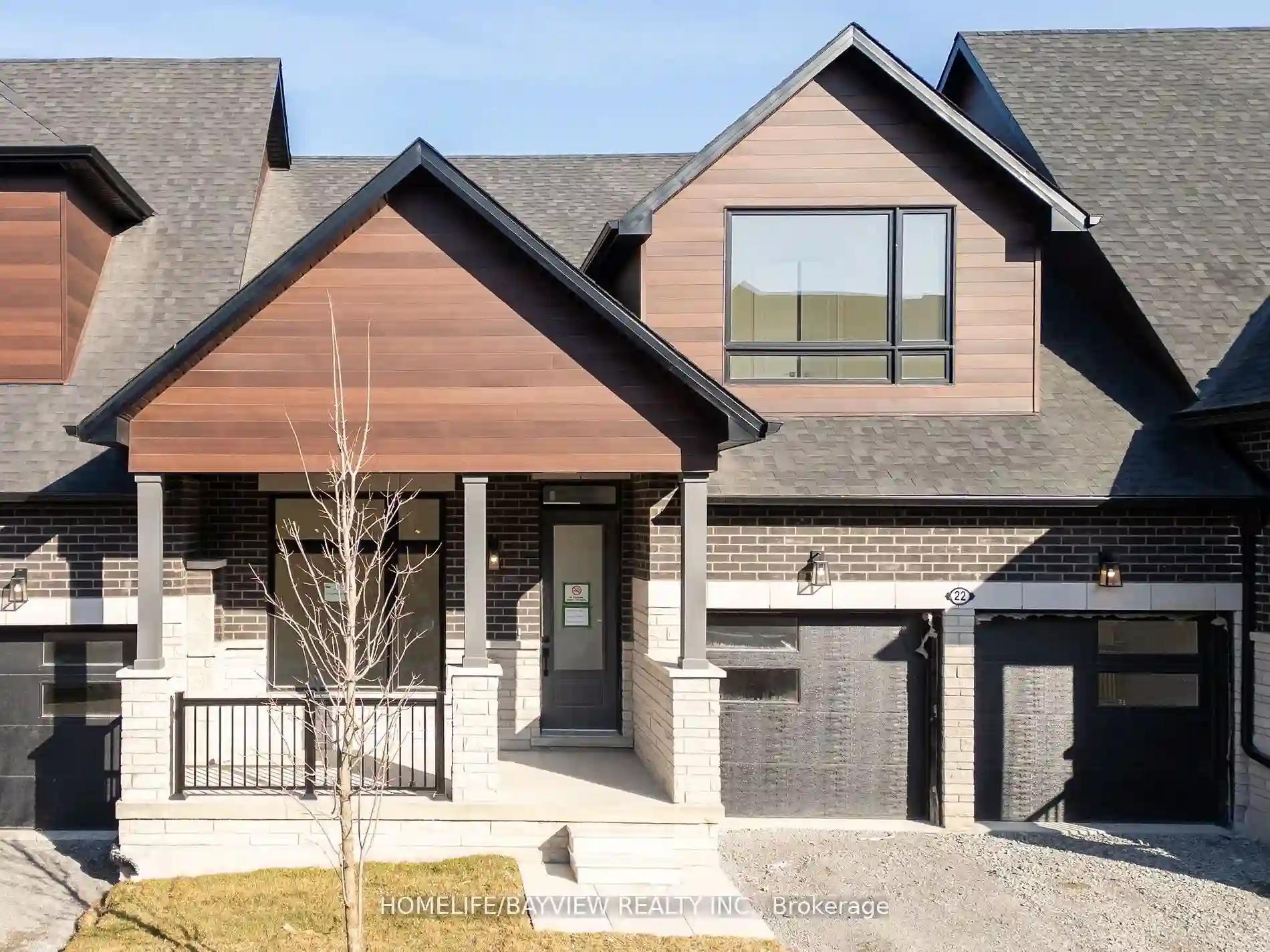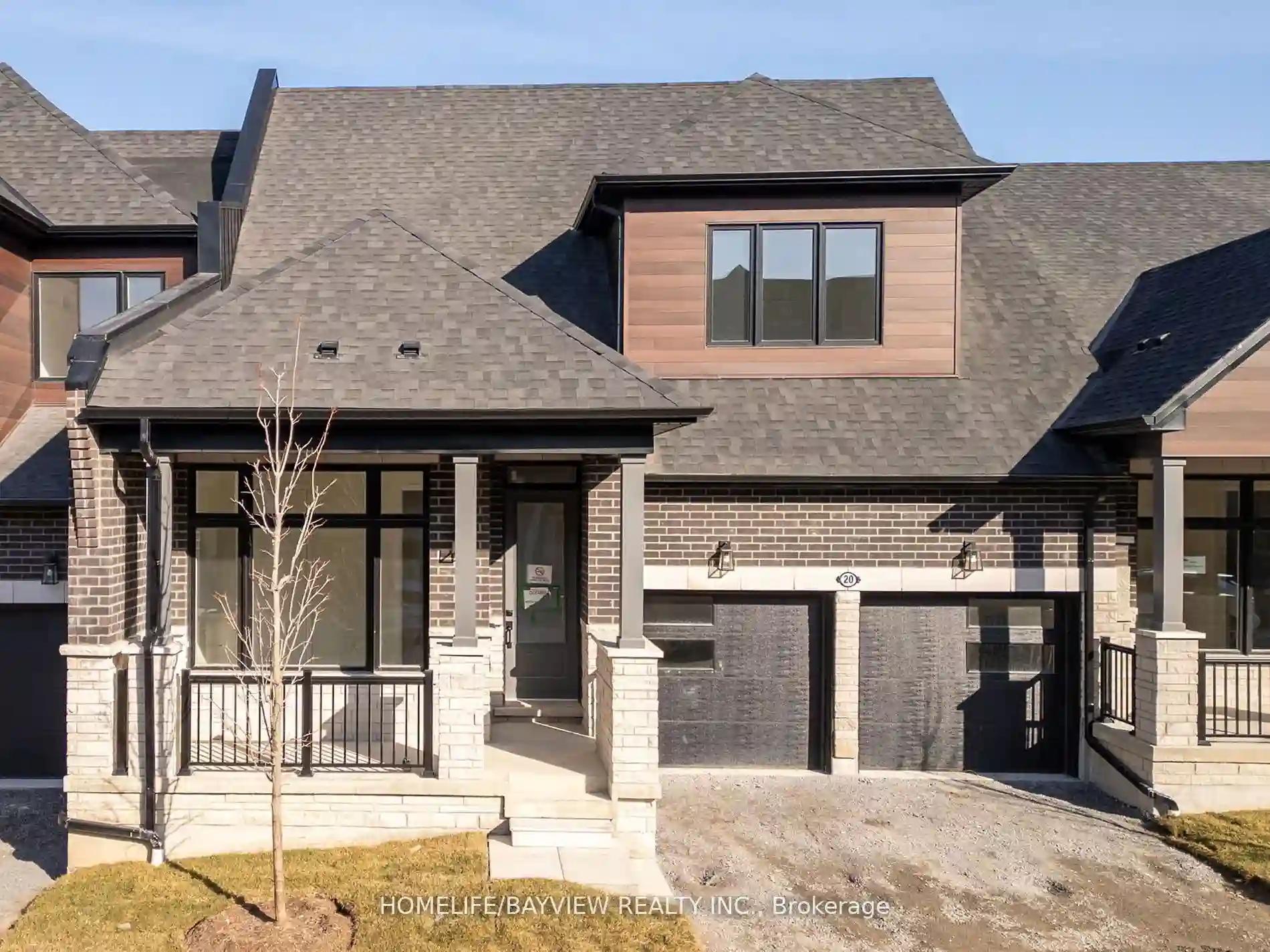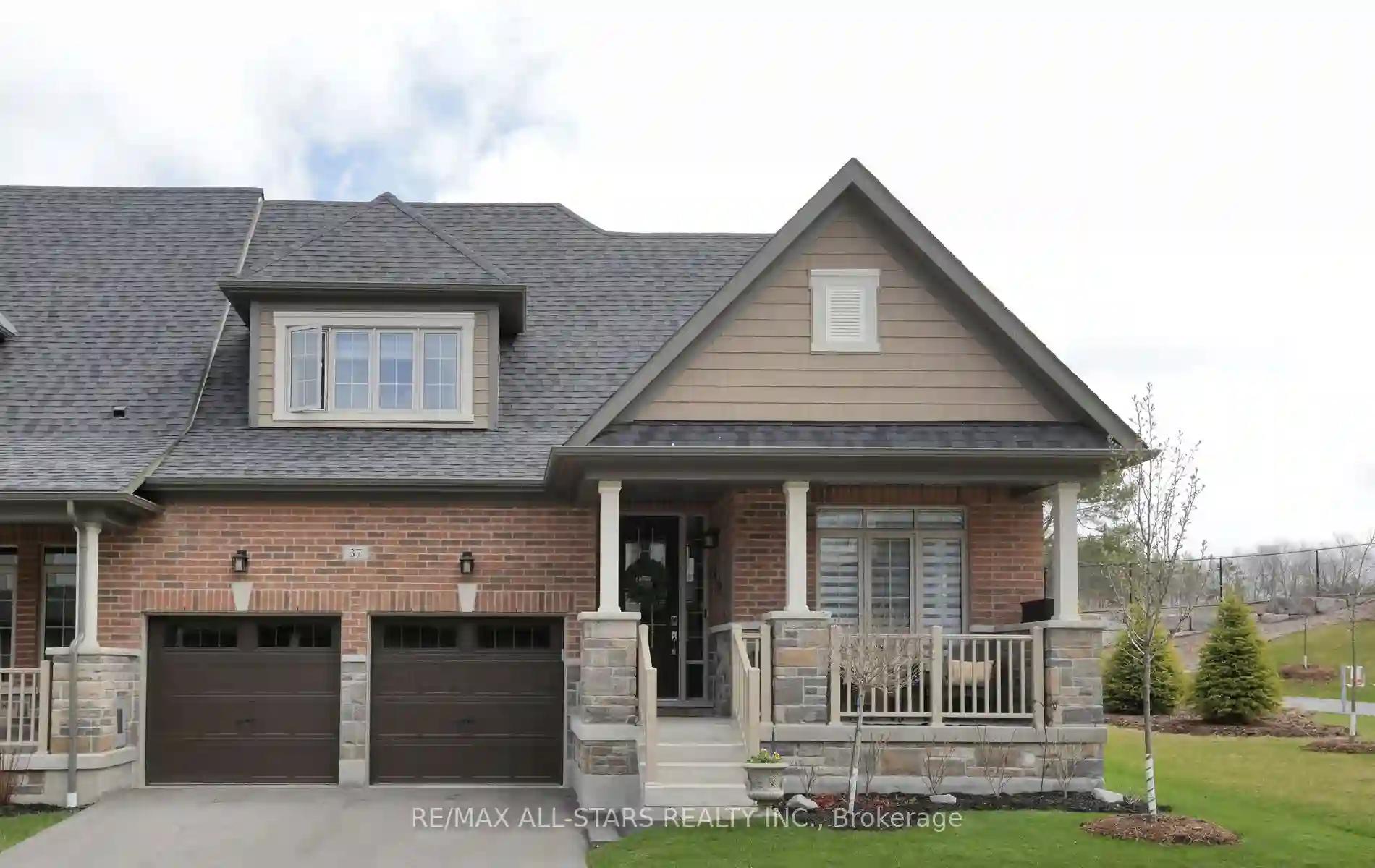Please Sign Up To View Property
22 David Worgan Tr
Uxbridge, Ontario, L9P 0R9
MLS® Number : N8278646
3 + 1 Beds / 4 Baths / 4 Parking
Lot Front: 36 Feet / Lot Depth: 90 Feet
Description
Welcome home! Brand new executive 3 bedroom plus den bungaloft with builder-finished walk-out basement in prime area next to Foxbridge Golf Club. Approximately 3,000 SF of luxury living space. Spacious home with custom finishes throughout. Thousands $$$ spent in upgrades: Wood floors, custom chef's kitchen with 2-tone cabinets, 8-foot doors, extended cupboards, valence lighting, quartz counters, built-in appliances, high smooth ceilings throughout, pot lights, upgraded baths, primary bedroom retreat with spa-like ensuite bath, high baseboards, oak stairs, basement with rec room, 3 pc bath, & bedroom. Great room with over 20-foot high open ceiling. Don't miss this gem. Highly-upgraded home in a prime location.
Extras
Great location - walk to golf course, trails, and parks. Minutes to downtown Uxbridge, shopping and schools.
Additional Details
Drive
Pvt Double
Building
Bedrooms
3 + 1
Bathrooms
4
Utilities
Water
Municipal
Sewer
Sewers
Features
Kitchen
1
Family Room
N
Basement
Fin W/O
Fireplace
Y
External Features
External Finish
Brick
Property Features
Cooling And Heating
Cooling Type
Central Air
Heating Type
Forced Air
Bungalows Information
Days On Market
20 Days
Rooms
Metric
Imperial
| Room | Dimensions | Features |
|---|---|---|
| Great Rm | 16.34 X 14.70 ft | Hardwood Floor Electric Fireplace Cathedral Ceiling |
| Dining | 14.50 X 10.01 ft | Hardwood Floor Open Concept Pot Lights |
| Kitchen | 17.32 X 7.51 ft | Hardwood Floor Quartz Counter Breakfast Bar |
| Prim Bdrm | 16.99 X 12.01 ft | Hardwood Floor W/I Closet 4 Pc Ensuite |
| Den | 11.32 X 10.01 ft | Hardwood Floor O/Looks Frontyard |
| 2nd Br | 12.50 X 10.99 ft | Broadloom Vaulted Ceiling Large Closet |
| 3rd Br | 12.17 X 12.01 ft | Broadloom Large Closet O/Looks Backyard |
| Rec | 21.92 X 16.01 ft | Broadloom W/O To Yard Open Concept |
| Media/Ent | 10.50 X 9.74 ft | Broadloom Open Concept 3 Pc Bath |




