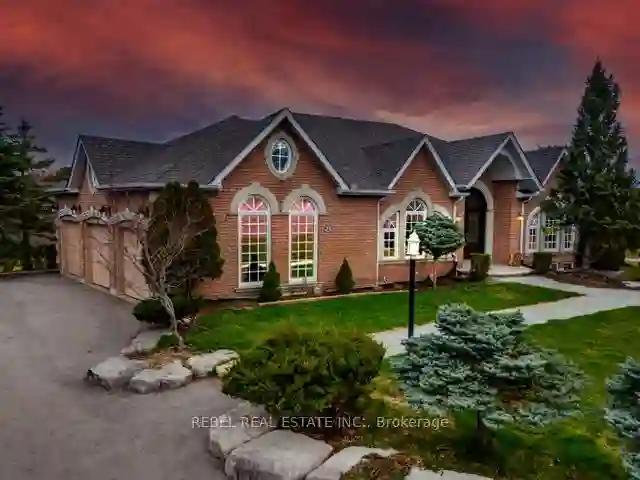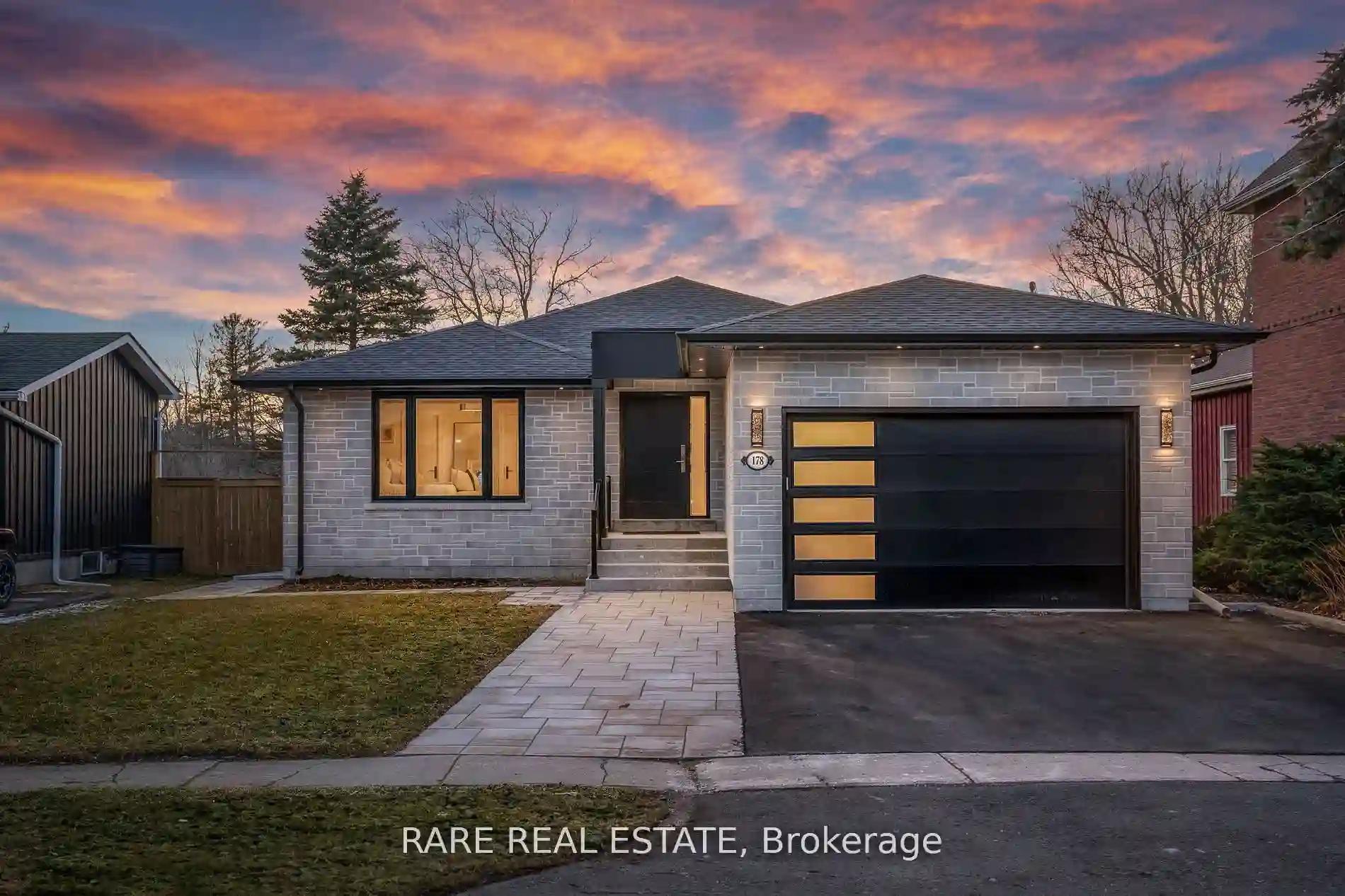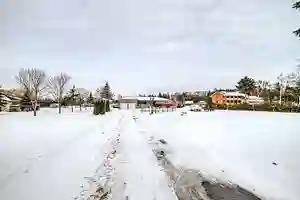Please Sign Up To View Property
22 Donvale Rd
Whitchurch-Stouffville, Ontario, L4A 2G3
MLS® Number : N8231570
3 + 2 Beds / 4 Baths / 13 Parking
Lot Front: 91.86 Feet / Lot Depth: -- Feet
Description
Welcome to 22 Donvale Rd - a spectacular custom built all brick 3+2BR/4bath bungalow w/ finished W/O basement situated on a quiet court location and picturesque 1.5 acre lot in the hamlet of Gormley, Stouffville.Step inside to a welcoming foyer & immediately embrace its' alluring spacious & practical floor plan. The traditional combined living/dining rm has stunning hardwood floors, crown mouldings, decorative columns and potlights - perfect for hosting w/ family & friends.The spacious eat-in kitchen has b/i appliances, stone countertops, plenty of cabinetry and is open to a cozy family rm w/ gas fireplace. Off the kitchen step outside to a relaxing sunroom overlooking the lush backyard landscape.Convenient main floor laundry leads to an oversized triple car garage.The primary bedroom features a walk-in closet, 4pc ensuite including stand up shower & jacuzzi bath.French garden doors lead to your deck where you can enjoy your morning coffee or evening sunsets. In the same corridor, 2 well appointed bedrooms have double closets & share a 3pc bath. In addition, a home office which can serve as a 4th bedroom on the main. The circular oak staircase is open to below. Downstairs you will notice the high ceiling height t/o. Relax & unwind in the great room w/gas fireplace and above grade windows.Plus a large utility rm and cold room. French doors lead to a completely separate fully finished living space ideal for multi-generational living featuring a massive recreation rm, kitchenette, pantry, 2 great sized bedrooms w/ burber carpeting, large closets and a 3pc bath.Appreciate an abundance of natural light filtering the space and walk-out to an interlocked patio.Gentle sloping hills, manmade pond, gorgeous gardens and mature trees are sure to impress! Conveniently located off Hwy 404, take Bloomington Rd to Woodbine Ave & north to Donvale Rd.This is a one of a kind, meticulously maintained property within an enclave of stunning homes not to be missed!
Extras
--
Property Type
Detached
Neighbourhood
Rural Whitchurch-StouffvilleGarage Spaces
13
Property Taxes
$ 10,971.84
Area
York
Additional Details
Drive
Private
Building
Bedrooms
3 + 2
Bathrooms
4
Utilities
Water
Well
Sewer
Septic
Features
Kitchen
1 + 1
Family Room
Y
Basement
Fin W/O
Fireplace
Y
External Features
External Finish
Brick
Property Features
Cooling And Heating
Cooling Type
Central Air
Heating Type
Forced Air
Bungalows Information
Days On Market
20 Days
Rooms
Metric
Imperial
| Room | Dimensions | Features |
|---|---|---|
| Living | 15.09 X 11.09 ft | Hardwood Floor Combined W/Dining O/Looks Frontyard |
| Dining | 15.09 X 11.38 ft | Hardwood Floor Combined W/Living Pot Lights |
| Office | 13.09 X 11.09 ft | Hardwood Floor O/Looks Frontyard Large Window |
| Kitchen | 19.00 X 21.98 ft | B/I Appliances Eat-In Kitchen W/O To Sunroom |
| Family | 14.80 X 14.80 ft | Hardwood Floor Gas Fireplace Open Concept |
| Prim Bdrm | 14.80 X 15.49 ft | W/I Closet 4 Pc Ensuite W/O To Deck |
| 2nd Br | 14.27 X 11.58 ft | Hardwood Floor Mirrored Closet Large Window |
| 3rd Br | 14.27 X 11.48 ft | Hardwood Floor Mirrored Closet Large Window |
| Great Rm | 25.79 X 30.09 ft | Broadloom Gas Fireplace Above Grade Window |
| Rec | 49.38 X 22.38 ft | Laminate Open Concept W/O To Patio |
| 4th Br | 12.80 X 15.19 ft | Broadloom Closet Large Window |
| 5th Br | 11.29 X 15.19 ft | Broadloom Closet Large Window |


