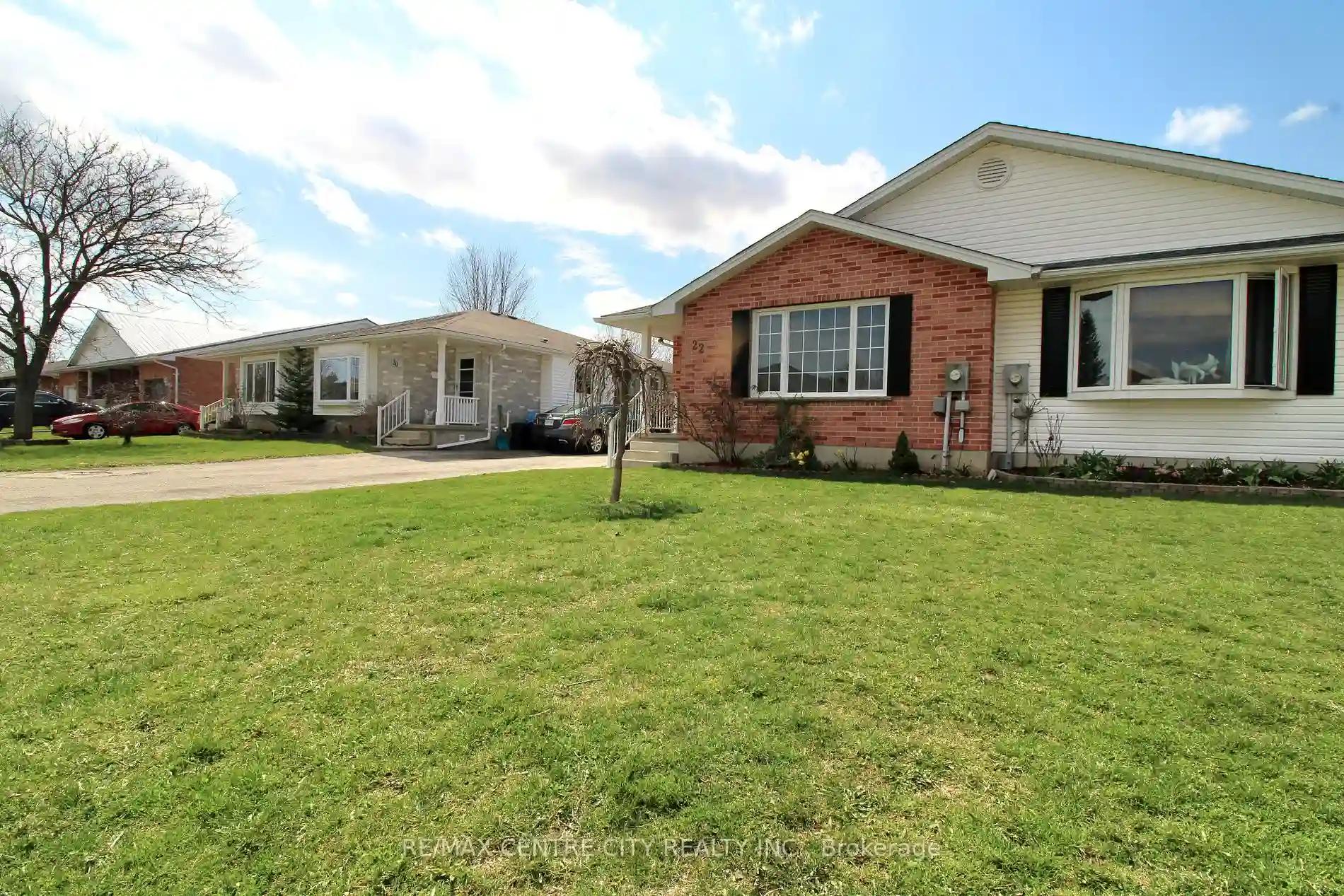Please Sign Up To View Property
$ 524,995
22 Fanjoy Dr
St. Thomas, Ontario, N5R 6B4
MLS® Number : X8238122
4 Beds / 2 Baths / 3 Parking
Lot Front: 32.81 Feet / Lot Depth: 115 Feet
Description
Check out this semi-detached with a fresh new look! Located in the desirable school district of Mitchell Hepburn, this home built in 1995 is ready for your family. Featuring 4 bedrooms, 2 full bathrooms, dining room and eat-in kitchen. The large living spaces are great for entertaining family and friends. Move the party outside to the patio for a fresh summer barbeque with privacy that comes from a fully fenced backyard.
Extras
--
Property Type
Semi-Detached
Neighbourhood
--
Garage Spaces
3
Property Taxes
$ 2,724.7
Area
Elgin
Additional Details
Drive
Private
Building
Bedrooms
4
Bathrooms
2
Utilities
Water
Municipal
Sewer
Sewers
Features
Kitchen
1
Family Room
Y
Basement
Full
Fireplace
N
External Features
External Finish
Brick
Property Features
Fenced YardHospitalLevelParkRec Centre
Cooling And Heating
Cooling Type
Central Air
Heating Type
Forced Air
Bungalows Information
Days On Market
25 Days
Rooms
Metric
Imperial
| Room | Dimensions | Features |
|---|---|---|
| Foyer | 4.69 X 4.59 ft | |
| Living | 13.52 X 15.94 ft | |
| Dining | 12.01 X 9.09 ft | |
| Kitchen | 10.93 X 13.35 ft | |
| Bathroom | 0.00 X 0.00 ft | 4 Pc Bath |
| Prim Bdrm | 11.25 X 11.48 ft | |
| Br | 8.92 X 11.48 ft | |
| 2nd Br | 14.83 X 9.09 ft | |
| Utility | 24.44 X 20.93 ft | |
| Rec | 22.51 X 14.86 ft | |
| Br | 12.99 X 10.20 ft | |
| Bathroom | 0.00 X 0.00 ft | 3 Pc Bath |
Ready to go See it?
Looking to Sell Your Bungalow?
Get Free Evaluation




