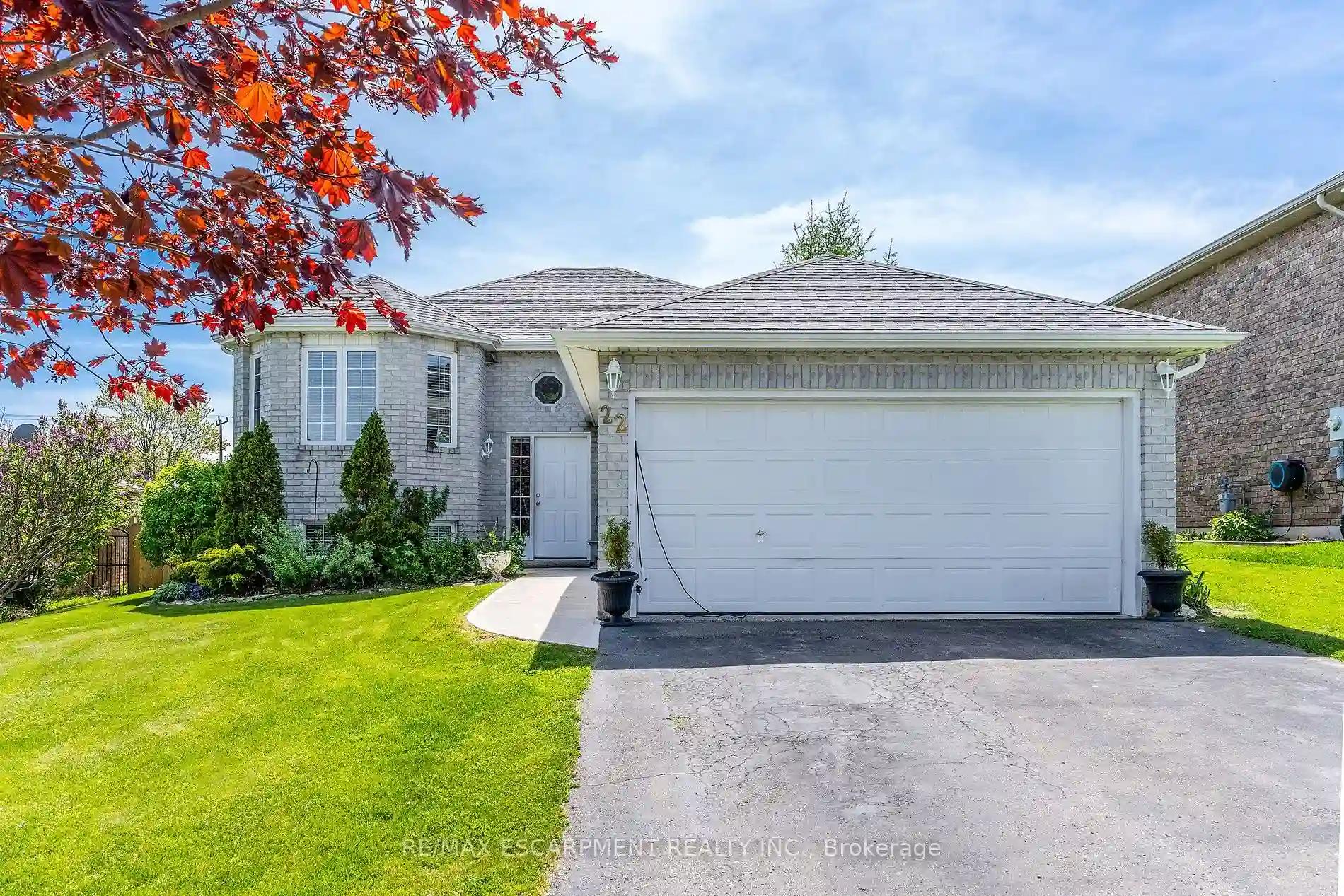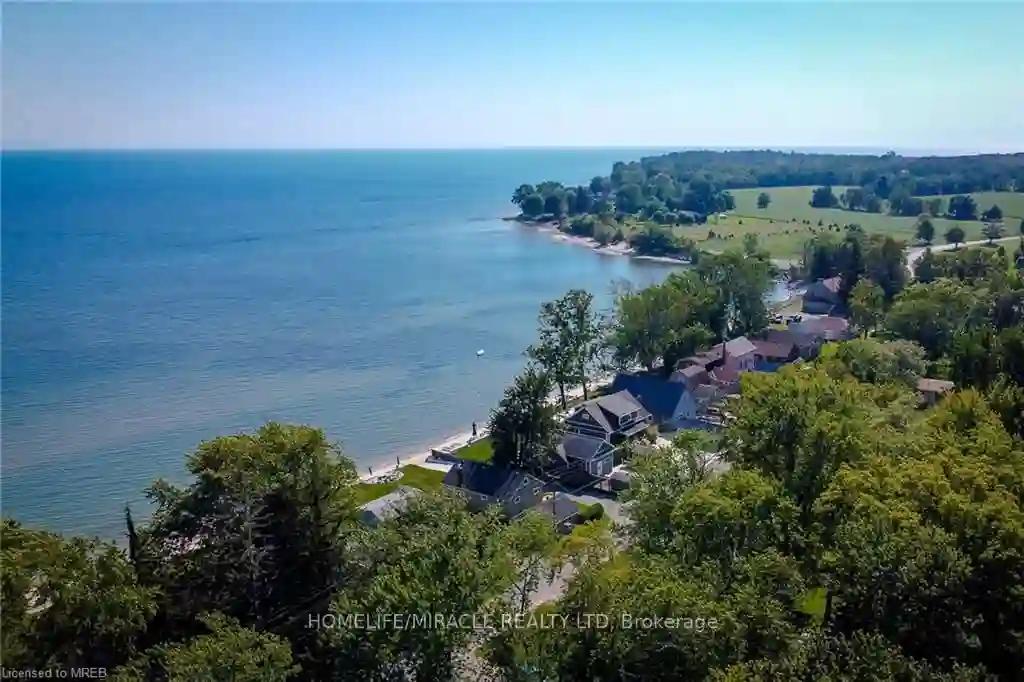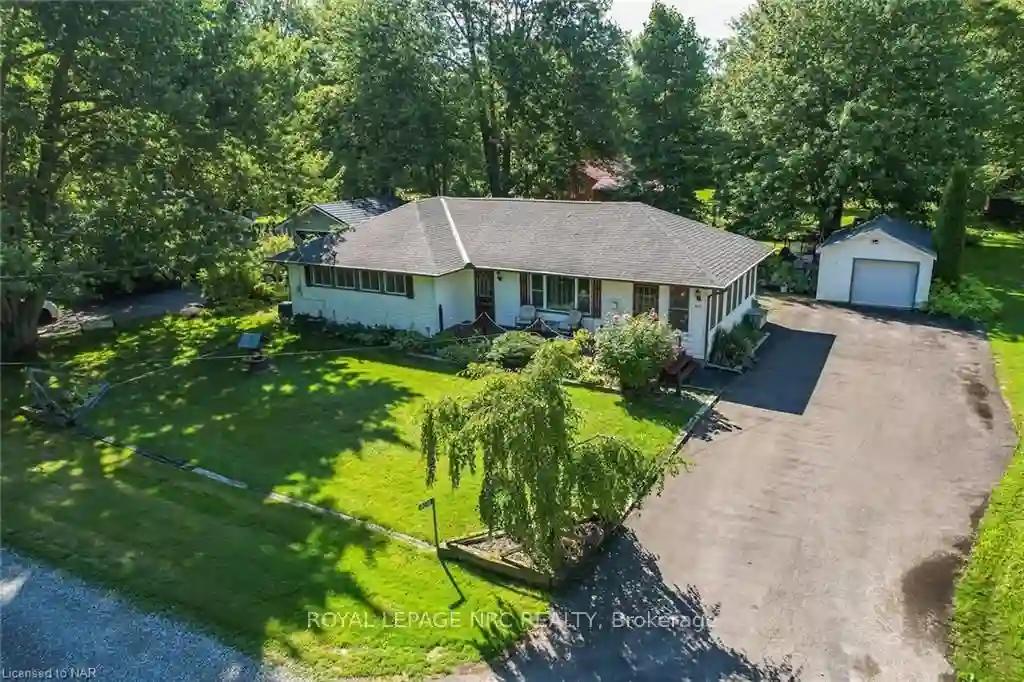Please Sign Up To View Property
22 Hillcrest Rd
Port Colborne, Ontario, L3K 6B4
MLS® Number : X8319050
2 + 2 Beds / 2 Baths / 6 Parking
Lot Front: 45.12 Feet / Lot Depth: 208.12 Feet
Description
Welcome to 22 Hillcrest! Check out all this 4 bed, 2 bath raised bungalow has to offer in a 10+ neighbourhood on a FANTASTIC lot. Check out the main floor with plenty of windows offering lots of natural light and a great open concept LR & Eat-in Kitchen offering plenty of room for entertaining family and friends and even more added space with the walk-out to large back deck from the Kitchen. The main floor is complete with 2 generous sized bedrooms and a 4 pce bath. The lower level offers a great sized rec rm with gas FP for those cozy nights at home, 2 additional generous sized bedrooms and another 4 pce bath. Plus the bonus of plenty of storage in the Laundry/utility area. Best of all is the size of this amazing lot within the city this does not come along very often, you can turn this into your own backyard oasis with inground pool. There are 2 sheds one could even be the pool house. DO NOT miss out on this great gem and a great price.
Extras
--
Property Type
Detached
Neighbourhood
--
Garage Spaces
6
Property Taxes
$ 4,448.28
Area
Niagara
Additional Details
Drive
Pvt Double
Building
Bedrooms
2 + 2
Bathrooms
2
Utilities
Water
Municipal
Sewer
Sewers
Features
Kitchen
1
Family Room
N
Basement
Finished
Fireplace
Y
External Features
External Finish
Brick
Property Features
Cooling And Heating
Cooling Type
Central Air
Heating Type
Forced Air
Bungalows Information
Days On Market
11 Days
Rooms
Metric
Imperial
| Room | Dimensions | Features |
|---|---|---|
| Living | 12.17 X 17.59 ft | |
| Kitchen | 15.19 X 16.31 ft | |
| Br | 12.20 X 11.91 ft | |
| 2nd Br | 14.80 X 12.11 ft | |
| Rec | 19.59 X 11.29 ft | |
| 3rd Br | 10.89 X 10.50 ft | |
| 4th Br | 13.39 X 10.70 ft | |
| Utility | 13.91 X 22.41 ft | |
| Bathroom | 0.00 X 0.00 ft | 4 Pc Bath |
| Bathroom | 0.00 X 0.00 ft | 4 Pc Bath |




