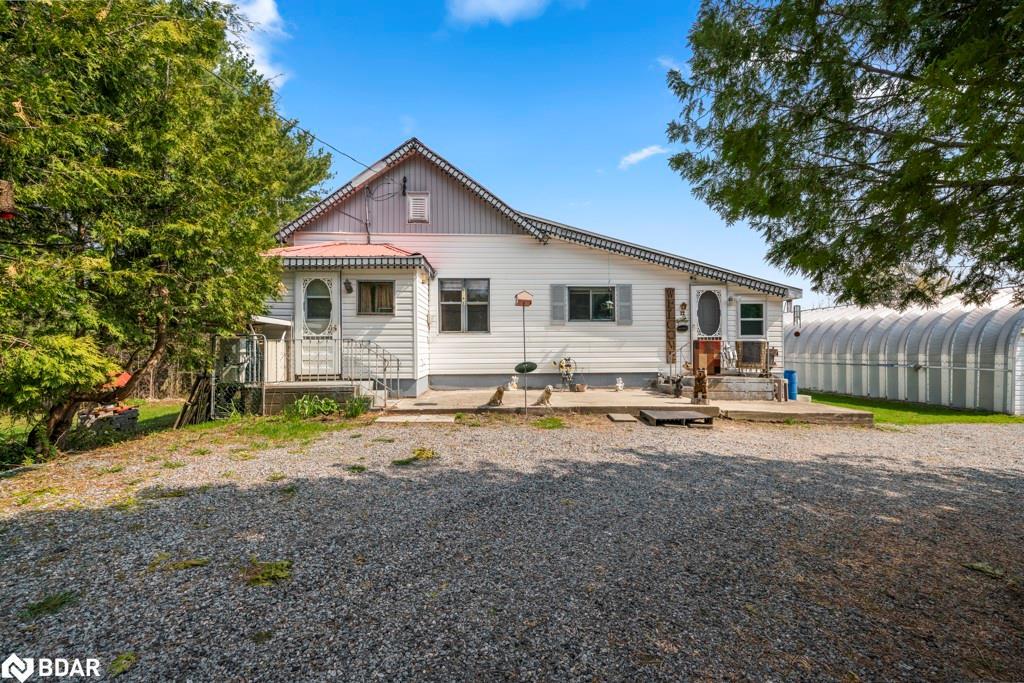Please Sign Up To View Property
22 Jacklin Crescent
Seguin, ON, P2A 2W8
MLS® Number : 40418854
3 Beds / 1 Baths / 1 Parking
Lot Front: 200.9 Feet / Lot Depth: -- Feet
Description
Welcome to 22 Jacklin Crescent, Parry Sound! This charming raised bungalow is nestled in a prime Muskoka location, offering a tranquil and picturesque setting. Situated close to several lakes, trails, and the school bus route, this property provides easy access to nature's wonders. Spanning across a generous 0.88-acre lot, this home boasts ample space and privacy. A detached 1-car garage and a private double-wide circular driveway ensure convenient parking and storage options. Step inside to discover the main floor, where you'll find a thoughtfully designed layout. The foyer welcomes you into the home, leading you to the dining area, kitchen, and a spacious living room. The primary bedroom offers a comfortable retreat, while a well-appointed 4-piece bathroom and laundry room provide convenience and functionality. The main floor also features a bright sunroom, overlooking the backyard and allowing an abundance of natural light to fill the space. Venture downstairs to the basement, where you'll find a large workshop, perfect for hobbyists and DIY enthusiasts. An additional bedroom adds versatility and extra living space to accommodate your needs. With its desirable location, easy access to Lake Joseph Road and Highway 400, and the abundance of nearby lakes and trails, this property is an outdoor enthusiast's dream. Whether you're looking to explore the stunning Muskoka landscapes or seeking a peaceful sanctuary away from the hustle and bustle, 22 Jacklin Crescent offers endless possibilities.
Extras
Dryer,Refrigerator,Stove,Washer
Property Type
Single Family Residence
Neighbourhood
--
Garage Spaces
1
Property Taxes
$ 0
Area
Parry Sound
Additional Details
Drive
Private Drive Double Wide
Building
Bedrooms
3
Bathrooms
1
Utilities
Water
Drilled Well
Sewer
Septic Tank
Features
Kitchen
1
Family Room
--
Basement
Partial, Partially Finished
Fireplace
False
External Features
External Finish
Vinyl Siding
Property Features
Cooling And Heating
Cooling Type
None
Heating Type
Baseboard, Electric
Bungalows Information
Days On Market
0 Days
Rooms
Metric
Imperial
| Room | Dimensions | Features |
|---|---|---|
| 0.00 X 0.00 ft | ||
| 0.00 X 0.00 ft | ||
| 0.00 X 0.00 ft | ||
| 0.00 X 0.00 ft | ||
| 0.00 X 0.00 ft | ||
| 0.00 X 0.00 ft | ||
| 0.00 X 0.00 ft | ||
| 0.00 X 0.00 ft | ||
| 0.00 X 0.00 ft | ||
| 0.00 X 0.00 ft | ||
| 0.00 X 0.00 ft | ||
| 0.00 X 0.00 ft |
Ready to go See it?
Looking to Sell Your Bungalow?
Similar Properties
Currently there are no properties similar to this.
