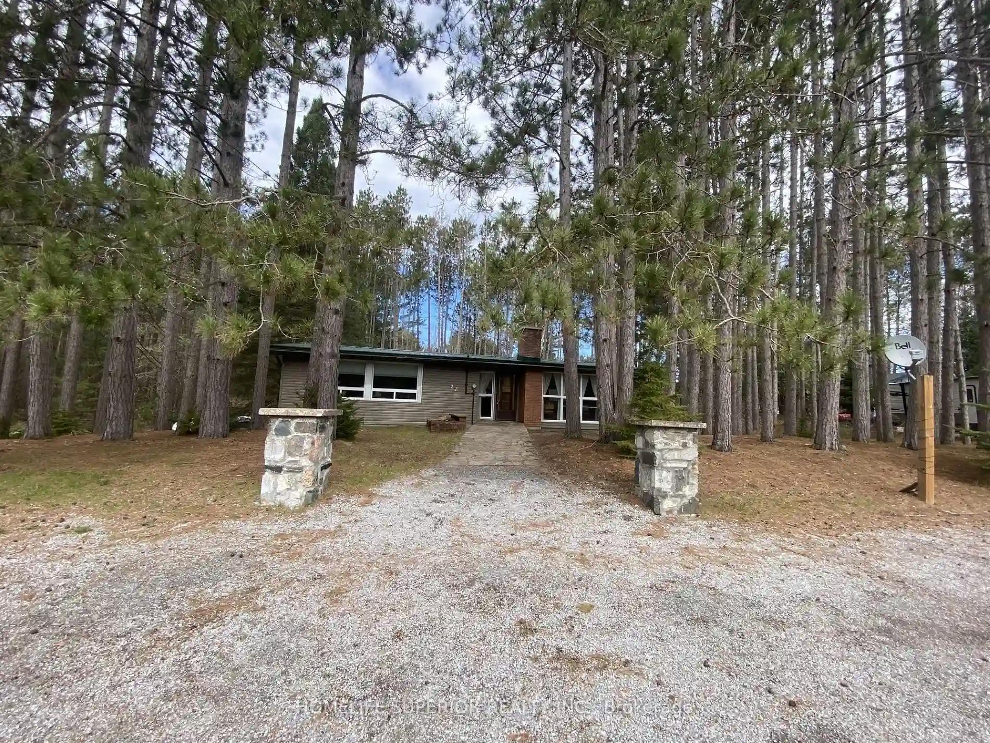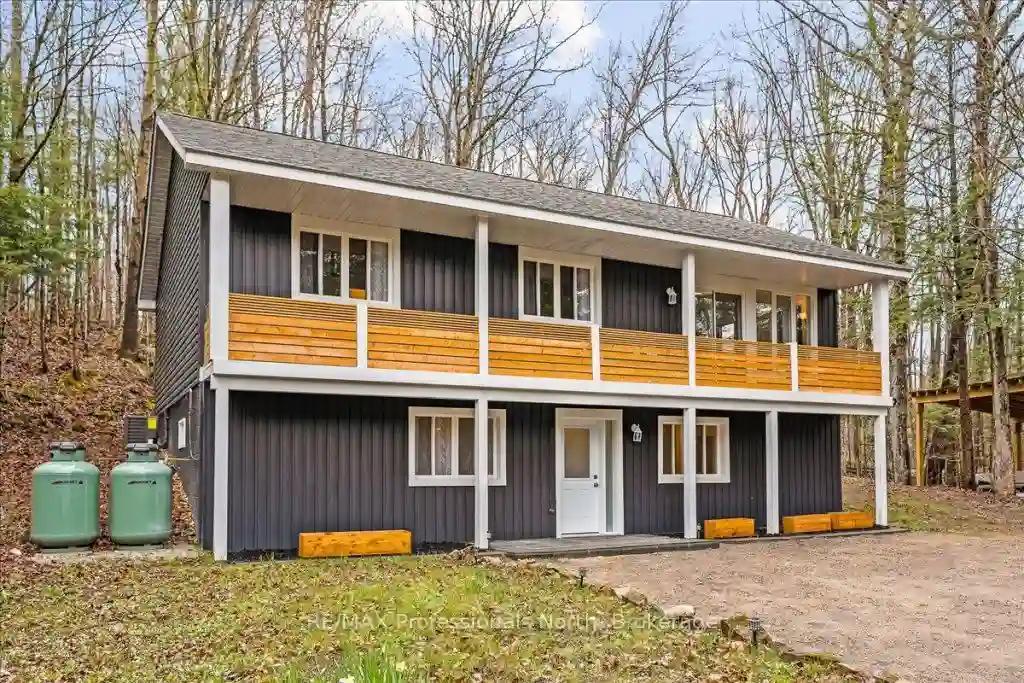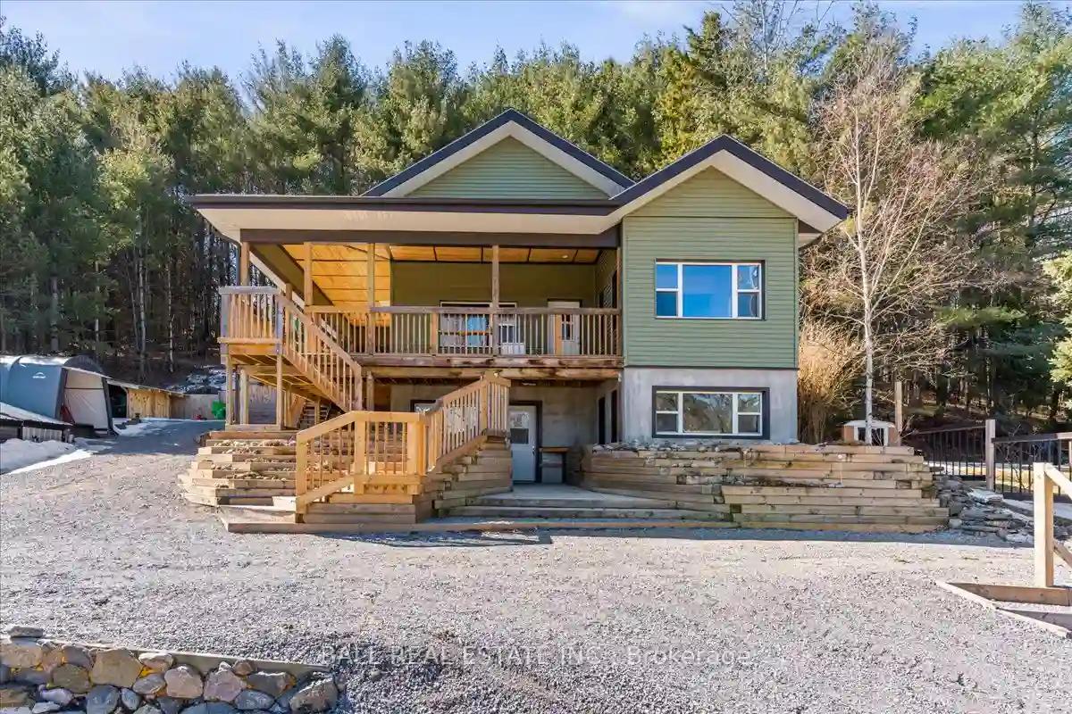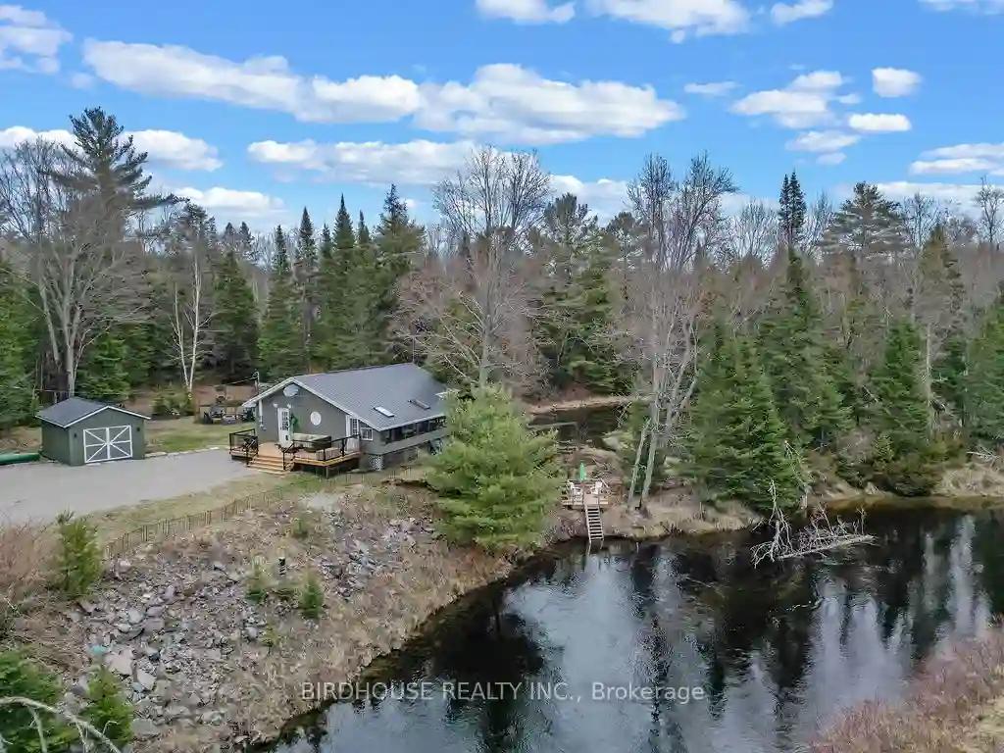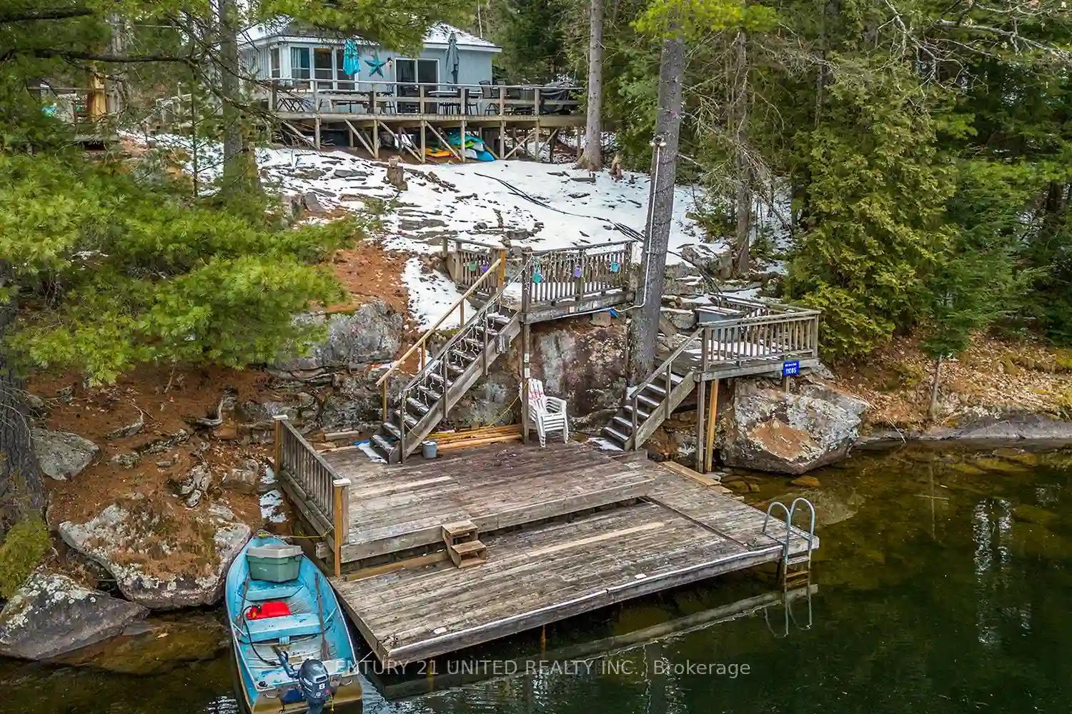Please Sign Up To View Property
22 Stouffer St
Minden Hills, Ontario, K0M 2K0
MLS® Number : X8269946
3 Beds / 3 Baths / 5 Parking
Lot Front: 121.78 Feet / Lot Depth: 199.93 Feet
Description
Come and see this 3 bedroom bungalow with a wonderful property and amazing scenery. This home has a very good layout with lots of potential . Bedrooms are good size and the Master bedroom features a 3 piece ensuite. This home also has a finished basement, wood burning fireplaces, metal roof, inside built sunroom overlooking the backyard and deck, oversized garage door with plenty of room inside the garage. Potlights in soffits and storage shed. This home is situated in a sought after neighbourhood close to all amenities, schools, hospital, Community Centre. and downtown Minden. The Minden River Walk is also very close by.
Extras
24hr irrevocable on offers
Property Type
Detached
Neighbourhood
--
Garage Spaces
5
Property Taxes
$ 2,053.91
Area
Haliburton
Additional Details
Drive
Private
Building
Bedrooms
3
Bathrooms
3
Utilities
Water
Municipal
Sewer
Sewers
Features
Kitchen
1
Family Room
N
Basement
Finished
Fireplace
Y
External Features
External Finish
Brick
Property Features
Cooling And Heating
Cooling Type
None
Heating Type
Forced Air
Bungalows Information
Days On Market
13 Days
Rooms
Metric
Imperial
| Room | Dimensions | Features |
|---|---|---|
| Kitchen | 15.39 X 11.48 ft | Eat-In Kitchen Centre Island Granite Counter |
| Living | 14.27 X 17.09 ft | Broadloom Combined W/Dining Fireplace |
| Dining | 12.83 X 11.42 ft | W/O To Deck Laminate |
| Kitchen | 12.86 X 10.60 ft | W/O To Deck Laminate Breakfast Bar |
| Dining | 10.10 X 9.58 ft | Broadloom Combined W/Living |
| Prim Bdrm | 13.78 X 16.90 ft | Double Closet Broadloom 3 Pc Ensuite |
| 2nd Br | 14.40 X 9.68 ft | Closet Broadloom |
| 3rd Br | 10.50 X 11.48 ft | Broadloom Closet |
| Solarium | 11.48 X 6.20 ft | Combined W/Living Window |
| Rec | 29.99 X 15.19 ft | Fireplace Combined W/Sunroom Broadloom |
| Sunroom | 12.17 X 15.19 ft | Window W/O To Deck O/Looks Backyard |
