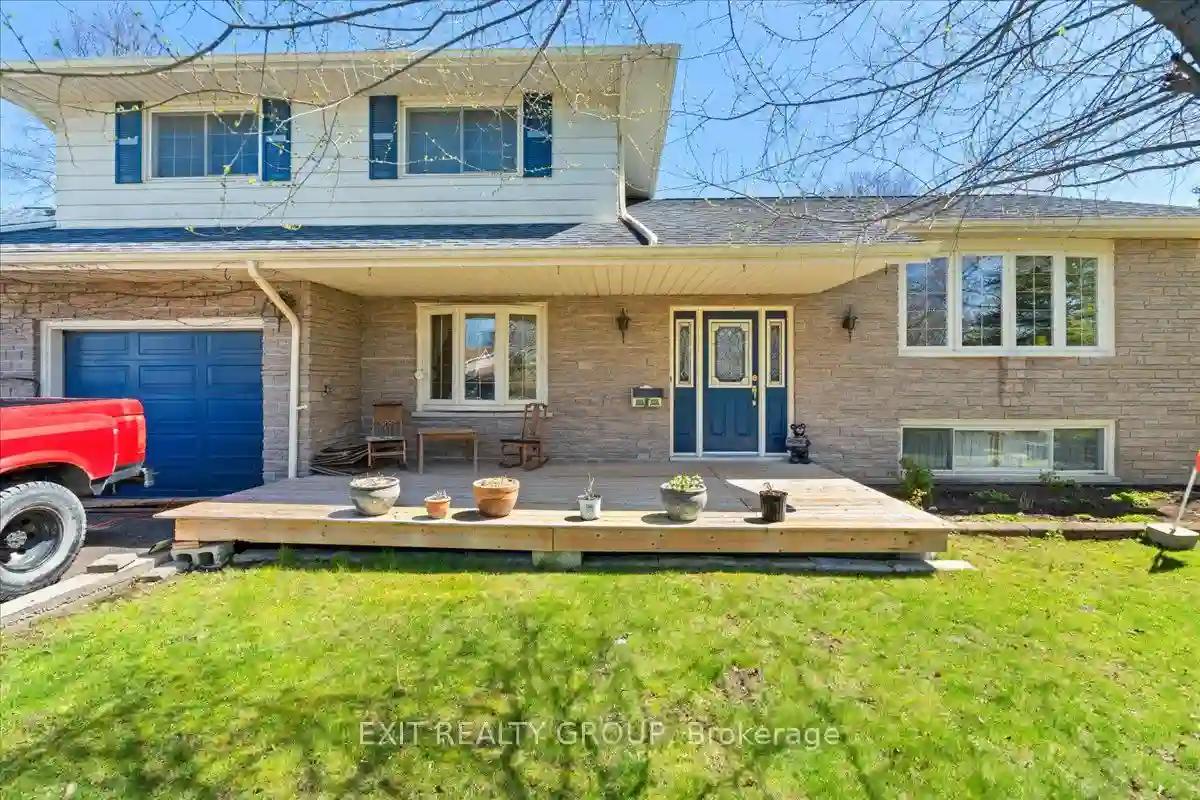Please Sign Up To View Property
22 Wickens St
Quinte West, Ontario, K8V 0B3
MLS® Number : X8310654
3 + 2 Beds / 3 Baths / 8 Parking
Lot Front: 99.96 Feet / Lot Depth: 189.45 Feet
Description
Introducing this stunning 5-bed, 3-bath property with income potential! Featuring a separate entrance 1-bed, 1-bath in-law suite, this home offers versatility and charm. Located in Quinte West. The second floor boasts an L-shaped kitchen with ample storage, a wall oven, and an open concept living/dining area. Enjoy panoramic views from the spacious additional room overlooking the fully fenced 16x36 in-ground pool. Stay cozy in the main floor family room with floor to ceiling stone wood stove. Upstairs, the 3rd floor hosts 3 bedrooms and a 5-piece bath, including the luxurious master suite with walk-in closet and 3 piece ensuite. The lower level offers a rec room, additional bedroom, and a large, finished storage area or potential workout space with gym flooring. Outside, indulge in the oasis of the deck, shed, and garden, all complemented by a 2-car garage for storage. Don't miss out, make this yours today!
Extras
--
Property Type
Detached
Neighbourhood
--
Garage Spaces
8
Property Taxes
$ 3,466
Area
Hastings
Additional Details
Drive
Pvt Double
Building
Bedrooms
3 + 2
Bathrooms
3
Utilities
Water
Municipal
Sewer
Septic
Features
Kitchen
1
Family Room
Y
Basement
Finished
Fireplace
Y
External Features
External Finish
Brick
Property Features
Cooling And Heating
Cooling Type
Central Air
Heating Type
Forced Air
Bungalows Information
Days On Market
13 Days
Rooms
Metric
Imperial
| Room | Dimensions | Features |
|---|---|---|
| Living | 11.75 X 22.21 ft | |
| Br | 11.61 X 11.38 ft | |
| Laundry | 10.30 X 7.48 ft | |
| Family | 16.17 X 20.41 ft | |
| Kitchen | 10.01 X 14.86 ft | |
| Dining | 11.45 X 24.25 ft | |
| Prim Bdrm | 12.93 X 14.30 ft | W/I Closet 3 Pc Ensuite |
| Br | 11.81 X 9.65 ft | |
| Br | 9.45 X 9.68 ft | |
| Br | 13.98 X 11.15 ft | |
| Den | 20.28 X 11.55 ft | |
| Rec | 23.72 X 10.53 ft |




