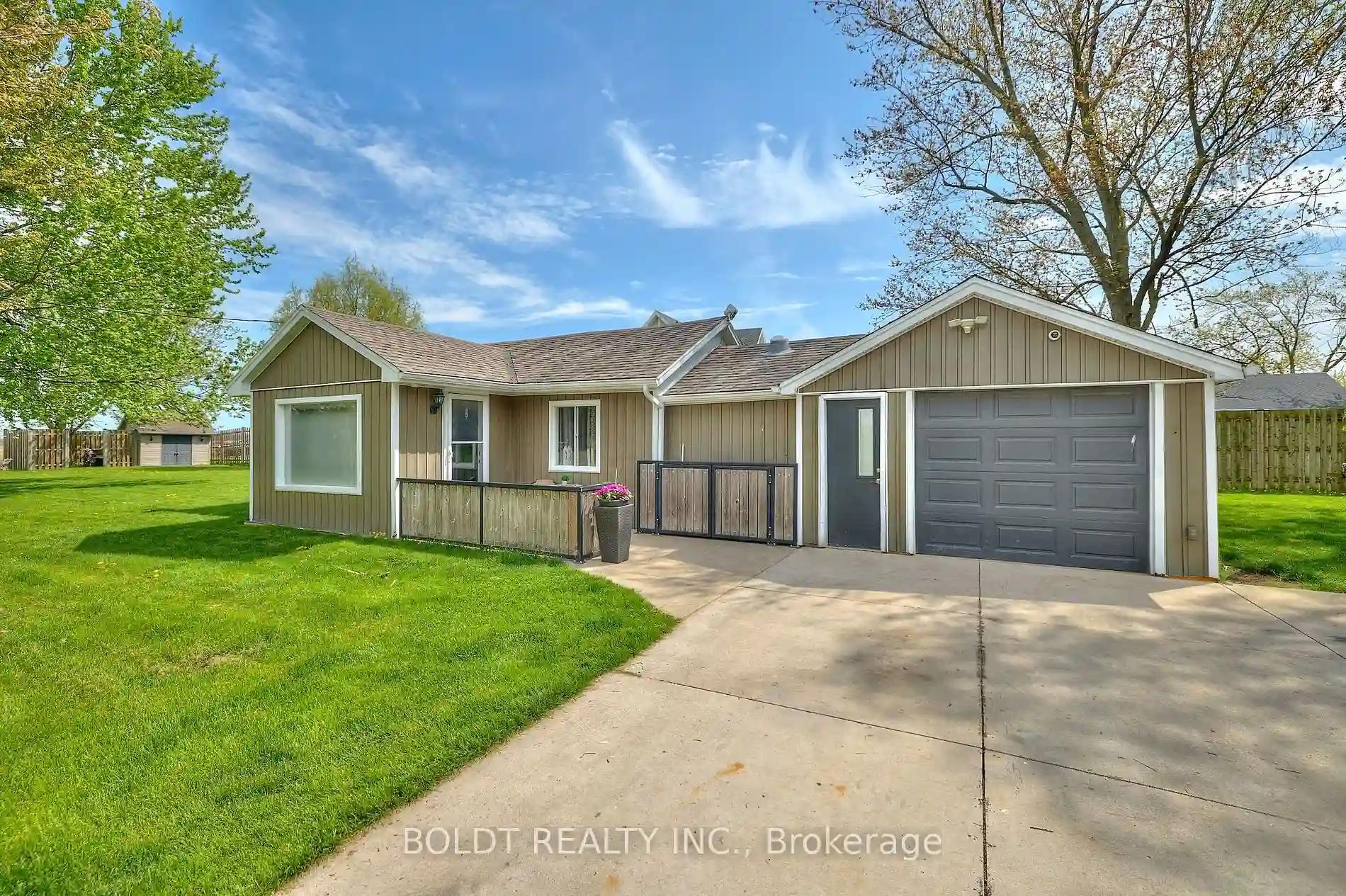Please Sign Up To View Property
2236 Kottmeier Rd
Thorold, Ontario, L0S 1E6
MLS® Number : X8314936
2 Beds / 1 Baths / 5 Parking
Lot Front: 83 Feet / Lot Depth: 205 Feet
Description
Welcome to 2236 Kottmeier Road, located in a prime and convenient location in Thorold. This sprawling bungalow offers all the comforts of country living, combining charm and practicality. Situated on just under a half-acre, this property features a spacious 1 car attached garage. The well-maintained main floor offers open concept living/dining room and 2 bedrooms, 1 bath, and a den or office space. In the backyard, the covered porch offers additional space ideal for entertainment with privacy and a functional transition to the large and well maintained yard. It's a dream come true for any handyman or tradesperson, with a single-car garage that also functions as a workshop, complete with heated floors. Updates to the property include a new roof in 2011, new siding in 2012, a double concrete driveway in 2014, and a large covered patio with a concrete pad and perimeter fencing in 2016. With easy access to Highway 406, you'll be just 15 minutes away from St. Catharines, Welland, or Niagara Falls, and only 5 minutes away from Fonthill or Thorold. This property offers endless possibilities and is truly a gem.
Extras
Ceiling Fans
Property Type
Detached
Neighbourhood
--
Garage Spaces
5
Property Taxes
$ 2,784
Area
Niagara
Additional Details
Drive
Pvt Double
Building
Bedrooms
2
Bathrooms
1
Utilities
Water
Well
Sewer
Septic
Features
Kitchen
1
Family Room
N
Basement
Crawl Space
Fireplace
N
External Features
External Finish
Vinyl Siding
Property Features
Cooling And Heating
Cooling Type
Window Unit
Heating Type
Baseboard
Bungalows Information
Days On Market
13 Days
Rooms
Metric
Imperial
| Room | Dimensions | Features |
|---|---|---|
| Living | 16.01 X 10.99 ft | |
| Dining | 10.01 X 8.01 ft | |
| Kitchen | 10.01 X 6.99 ft | |
| Prim Bdrm | 12.01 X 8.01 ft | |
| Br | 11.52 X 10.01 ft | |
| Bathroom | 0.00 X 0.00 ft | 4 Pc Bath |
| Den | 10.99 X 10.01 ft | |
| Other | 10.01 X 6.00 ft | |
| Laundry | 6.99 X 6.50 ft | |
| Workshop | 24.02 X 14.01 ft | Heated Floor |
| Other | 8.01 X 6.99 ft |




