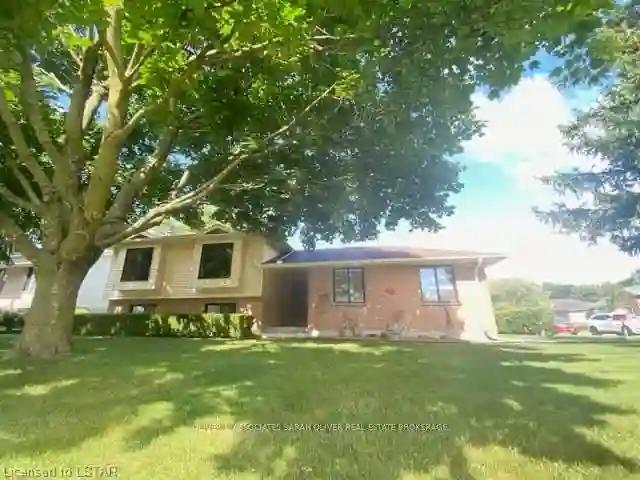Please Sign Up To View Property
2243 Church St
Strathroy-Caradoc, Ontario, N0L 1W0
MLS® Number : X8216810
3 + 1 Beds / 2 Baths / 4 Parking
Lot Front: 84 Feet / Lot Depth: 120 Feet
Description
Meticulously maintained Raised Ranch with gorgeous lot and mature trees. Covered front porch entry to foyer with big closet. Upstairs you will find a spacious living room open to dining room with hardwood floors. A sunny white eat-in kitchen with patio doors, leading to a covered side deck with gas BBQ hook up for summer cook outs. Primary bedroom has en-suite privileges. Three spacious bedrooms on the main level. Open finished lower level family room with gas fireplace and big bright windows along with an additional bedroom and office, and a 3-pc bathroom to complete this package. Gorgeous lot with plenty of privacy. Small town feel not too far from big city conveniences. Many great recreational amenities to enjoy nearby including arena, community centres, playground, splash pad and aquatic park.
Extras
Shingles 2018, central air 2018, UV air filter for furnace 2020.
Additional Details
Drive
Pvt Double
Building
Bedrooms
3 + 1
Bathrooms
2
Utilities
Water
Municipal
Sewer
Septic
Features
Kitchen
1
Family Room
N
Basement
Full
Fireplace
Y
External Features
External Finish
Brick
Property Features
Cooling And Heating
Cooling Type
Central Air
Heating Type
Forced Air
Bungalows Information
Days On Market
23 Days
Rooms
Metric
Imperial
| Room | Dimensions | Features |
|---|---|---|
| Foyer | 10.60 X 6.76 ft | |
| Living | 23.75 X 12.93 ft | |
| Dining | 11.25 X 11.09 ft | |
| Kitchen | 10.66 X 8.43 ft | |
| Breakfast | 12.66 X 6.07 ft | |
| Prim Bdrm | 14.99 X 10.66 ft | |
| 2nd Br | 12.07 X 9.42 ft | |
| 3rd Br | 10.50 X 10.17 ft | |
| Family | 24.02 X 12.50 ft | |
| 4th Br | 13.68 X 9.68 ft | |
| Office | 10.40 X 9.91 ft |




