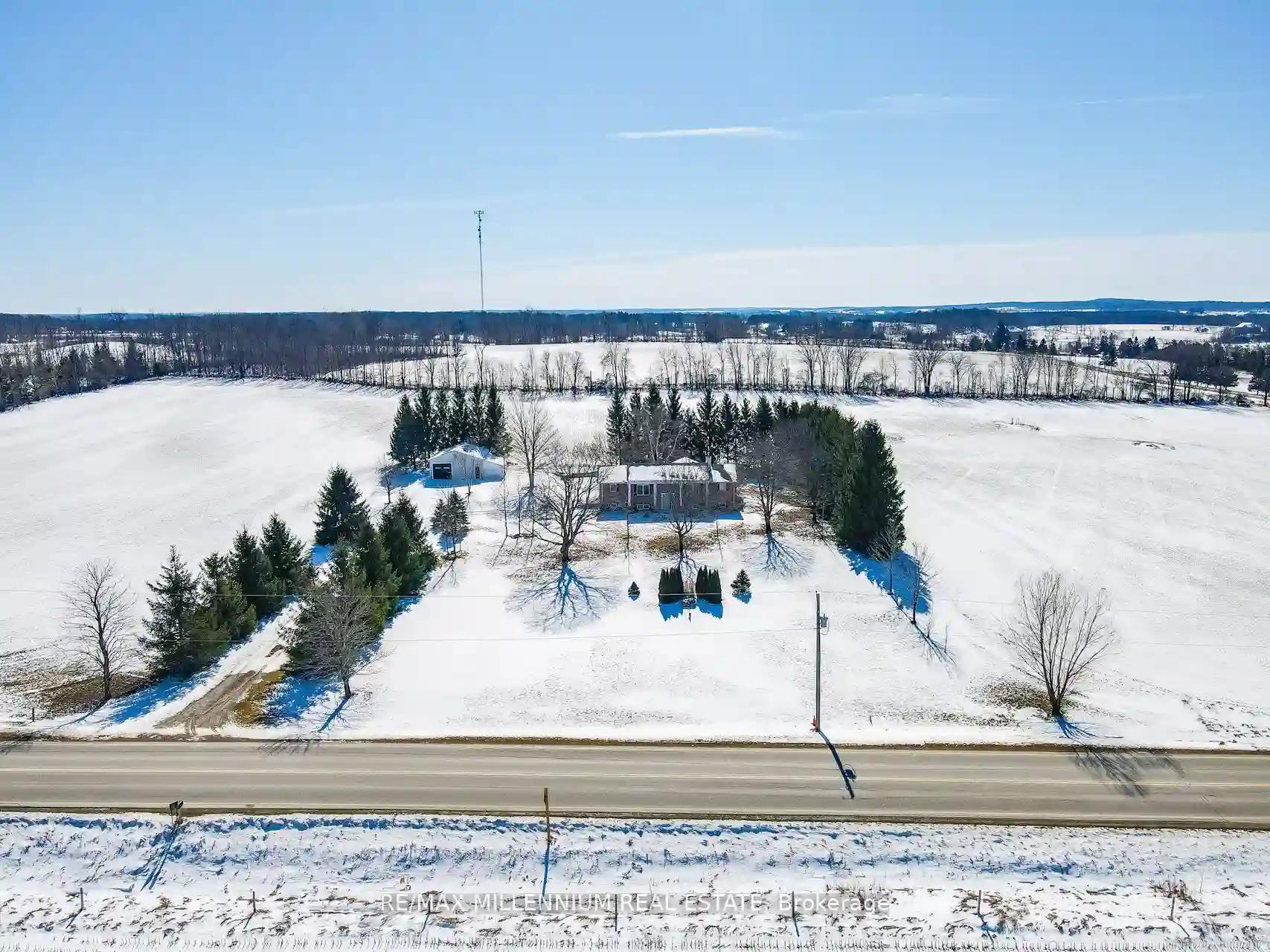Please Sign Up To View Property
22648 Grey Road 16 Rd
Chatsworth, Ontario, N0H 1G0
MLS® Number : X8230086
3 + 1 Beds / 3 Baths / 8 Parking
Lot Front: 1228.8 Feet / Lot Depth: 855.69 Feet
Description
Investors and Nature Lovers, this 24-acre estate presents an inviting 4-bedroom, 3-bathroom home enveloped by mature trees, ideally situated minutes from Owen Sound & Sauble Beach. Boasting an attached double car garage and a separate insulated, heated 28' X 36' shop with a concrete floor, this distinguished residence has undergone several recent upgrades, including a generous family room addition, new roof, and windows in 2014, and updated Furnace, AC, and Central Vac in 2020. The main floor offers an open, airy ambiance, featuring a renovated kitchen with modern stainless appliances.The master bedroom includes an ensuite, while the lower level encompasses a fourth bedroom or den, afull bathroom, and a spacious recreation room. Further enhancements include new garage doors in the heated attached garage and a closed-in lean-to on the shop (10'X20') for additional storage.Landscaped perennial gardens and dog fence. Option to purchase property, Turnkey fully furnished!
Extras
Enjoy the cozy warmth provided by a Pacific Energy Wood stove with a custom brick hearth. With 22acres of workable land, you have the option to rent it out or use it as your own hobby farm.
Property Type
Detached
Neighbourhood
Rural ChatsworthGarage Spaces
8
Property Taxes
$ 3,321.35
Area
Grey County
Additional Details
Drive
Private
Building
Bedrooms
3 + 1
Bathrooms
3
Utilities
Water
Well
Sewer
Septic
Features
Kitchen
1
Family Room
Y
Basement
Finished
Fireplace
Y
External Features
External Finish
Brick
Property Features
Cooling And Heating
Cooling Type
Central Air
Heating Type
Forced Air
Bungalows Information
Days On Market
21 Days
Rooms
Metric
Imperial
| Room | Dimensions | Features |
|---|---|---|
| Kitchen | 45.31 X 12.99 ft | Stainless Steel Appl Open Concept Tile Floor |
| Breakfast | 14.01 X 8.50 ft | Tile Floor Open Concept |
| Dining | 12.76 X 14.01 ft | O/Looks Living |
| Living | 12.76 X 16.01 ft | O/Looks Dining |
| Family | 15.49 X 14.99 ft | W/O To Deck Large Window |
| Br | 11.48 X 16.99 ft | 3 Pc Ensuite Large Window Large Closet |
| 2nd Br | 10.76 X 11.48 ft | Large Window Large Closet |
| 3rd Br | 9.74 X 10.50 ft | Large Window Large Closet |
Ready to go See it?
Looking to Sell Your Bungalow?
Similar Properties
Currently there are no properties similar to this.
