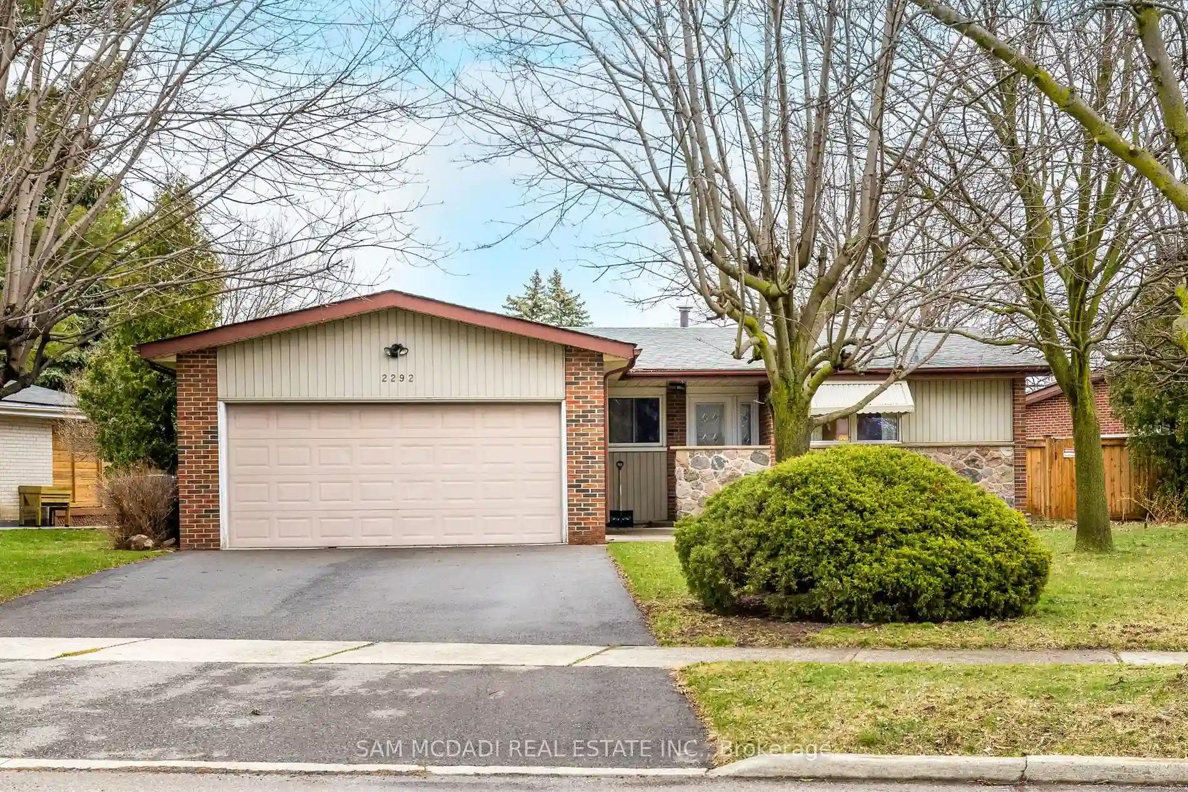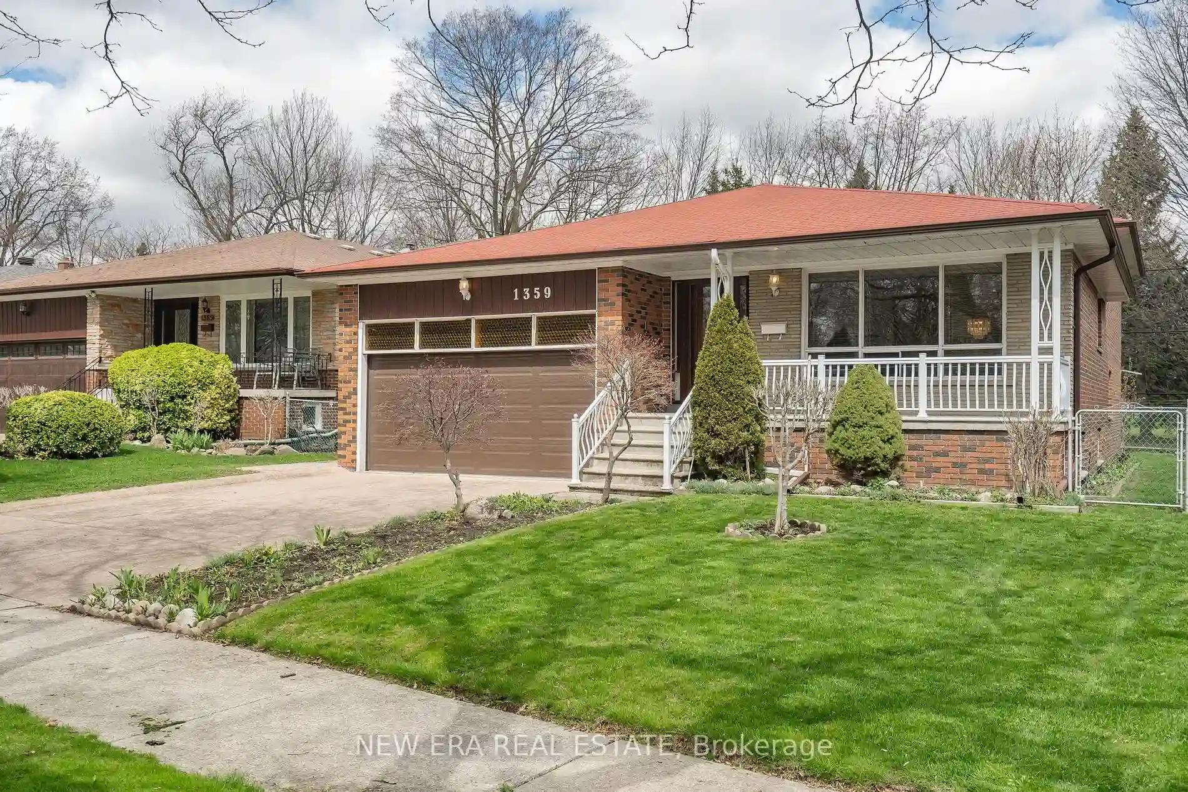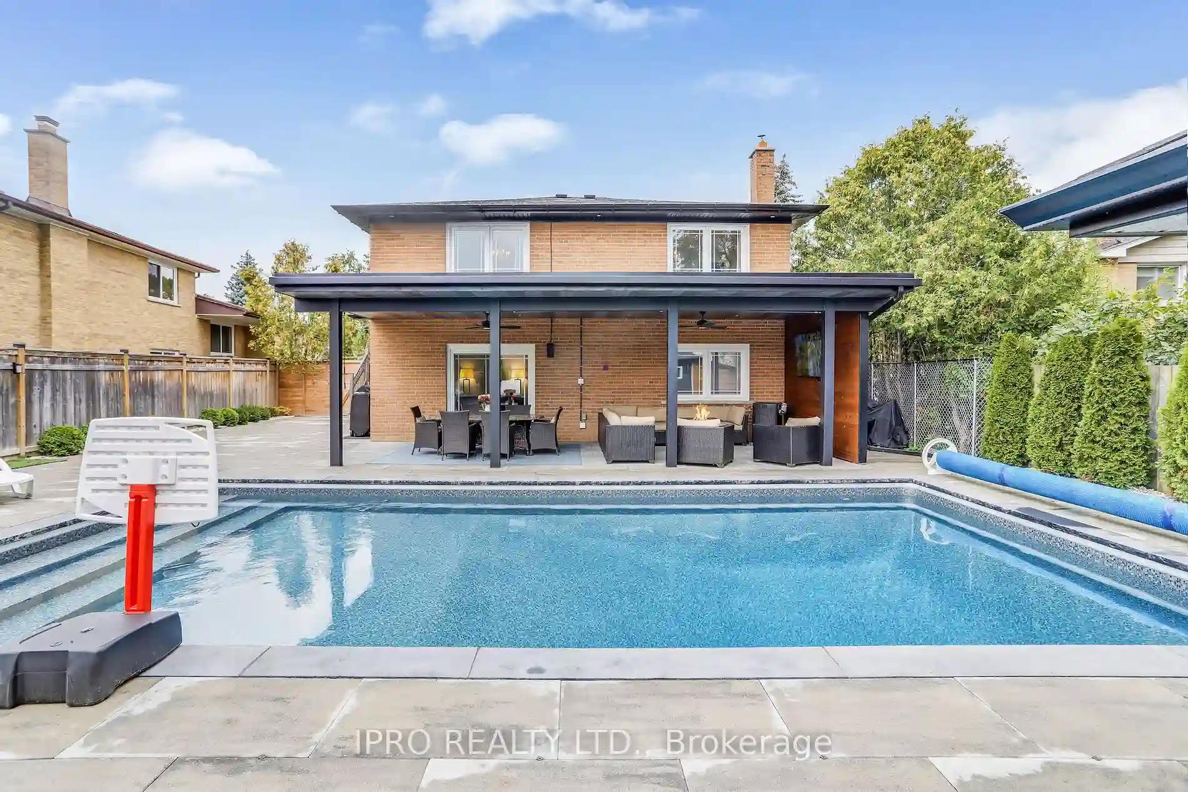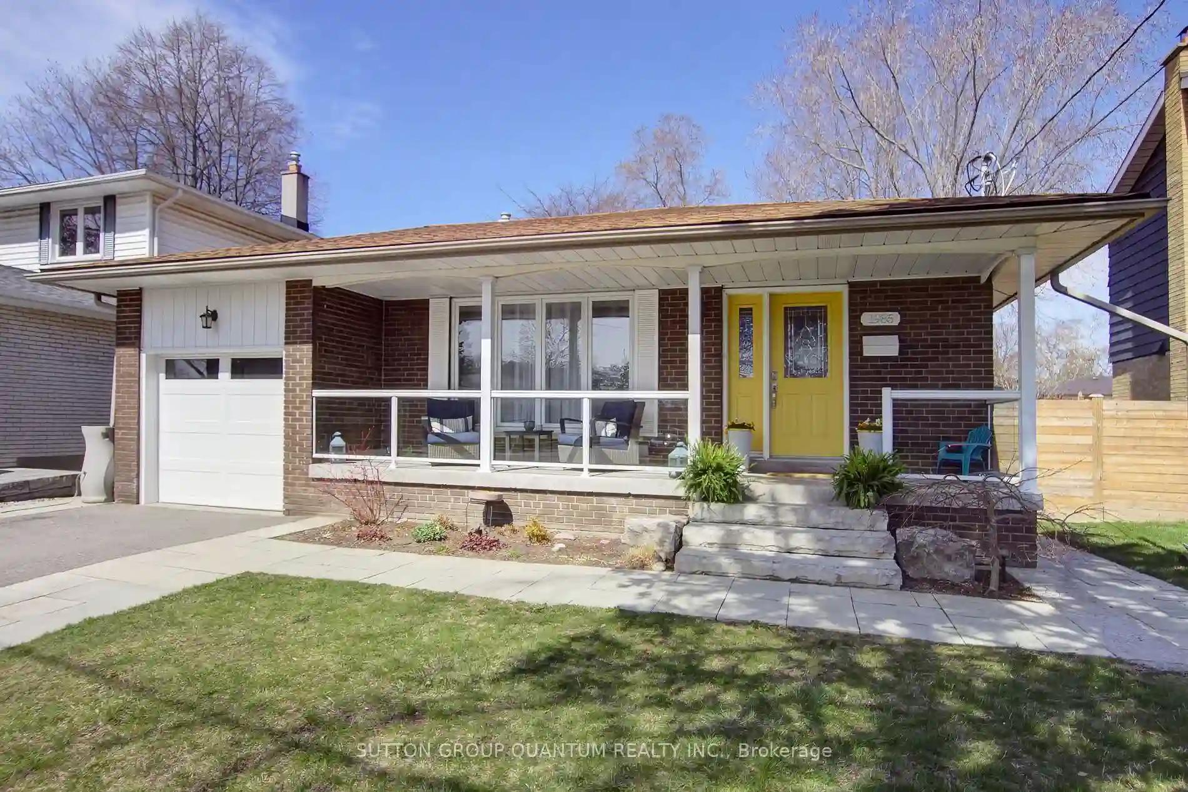Please Sign Up To View Property
2292 Belfast Cres
Mississauga, Ontario, L5K 1N9
MLS® Number : W8223708
4 Beds / 3 Baths / 6 Parking
Lot Front: 114.64 Feet / Lot Depth: 120 Feet
Description
Step into this charming bungalow that offers a perfect blend of comfort, convenience, and outdoor splendor. 4 Bedroom Home that is bright and airy living space characterized by its welcoming ambiance and functional layout. The main floor features a cozy living room, ideal for relaxation or entertaining guests, complemented by large windows that flood the space with natural light. Situated on a generous lot, this property boasts a spacious backyard, creating an oasis of tranquility in the heart of the city.
Extras
This home features ample driveway parking, and convenient access to public transportation and major highways. With versatile layout, and prime location, this bungalow is the epitome of comfortable suburban living.
Additional Details
Drive
Pvt Double
Building
Bedrooms
4
Bathrooms
3
Utilities
Water
Municipal
Sewer
Sewers
Features
Kitchen
1
Family Room
N
Basement
Part Fin
Fireplace
Y
External Features
External Finish
Brick
Property Features
Cooling And Heating
Cooling Type
Central Air
Heating Type
Forced Air
Bungalows Information
Days On Market
13 Days
Rooms
Metric
Imperial
| Room | Dimensions | Features |
|---|---|---|
| Living | 19.16 X 14.11 ft | Hardwood Floor Gas Fireplace W/O To Deck |
| Dining | 13.91 X 6.99 ft | Hardwood Floor Open Concept Pot Lights |
| Kitchen | 13.88 X 12.83 ft | Stainless Steel Appl Eat-In Kitchen Side Door |
| Prim Bdrm | 16.04 X 14.07 ft | Hardwood Floor 3 Pc Ensuite |
| 2nd Br | 10.79 X 7.97 ft | Hardwood Floor Closet |
| 3rd Br | 13.55 X 13.12 ft | Hardwood Floor Closet |
| 4th Br | 10.04 X 8.66 ft | Hardwood Floor Closet |
| Rec | 19.91 X 19.62 ft | Broadloom Open Concept 2 Pc Bath |




