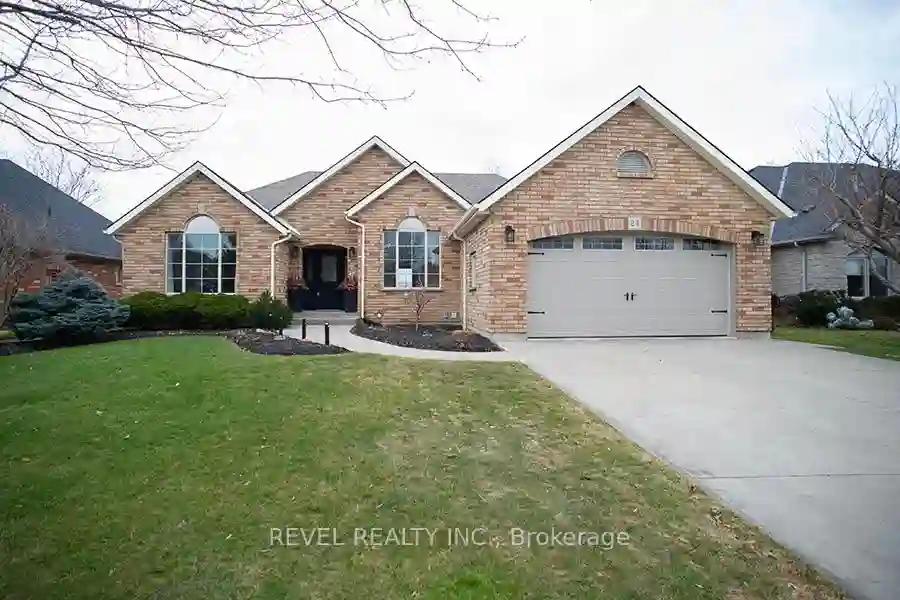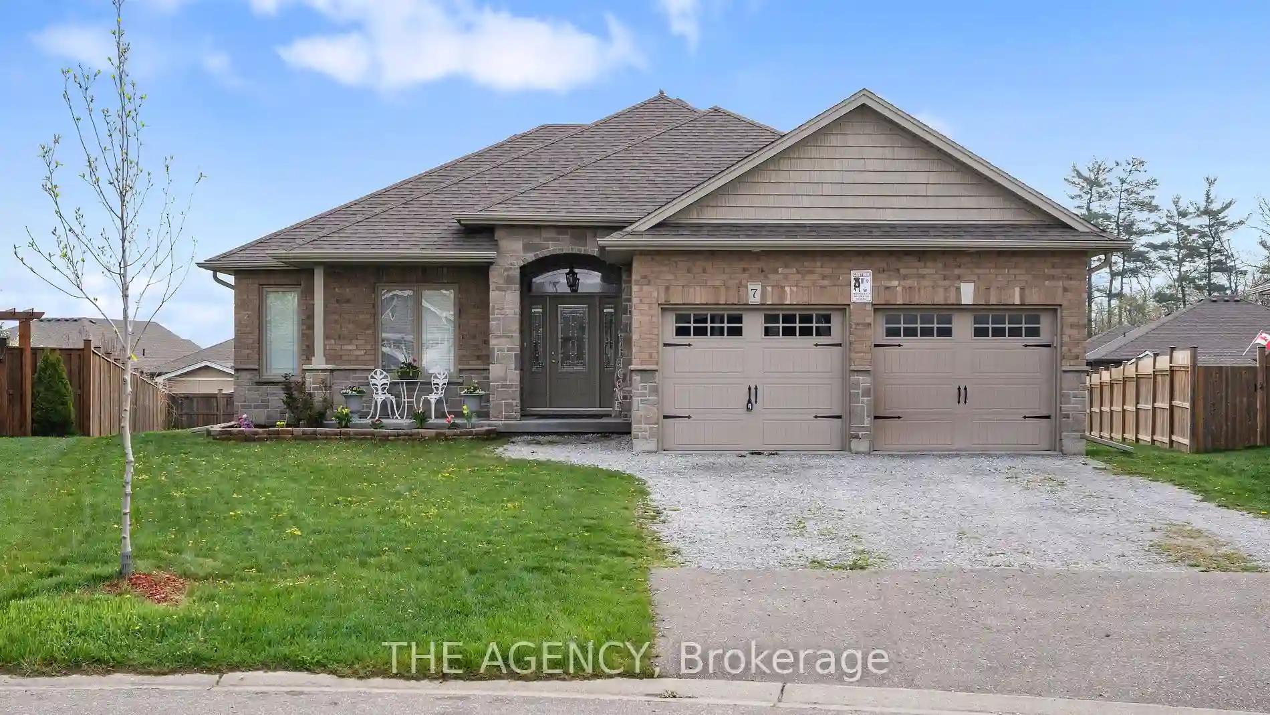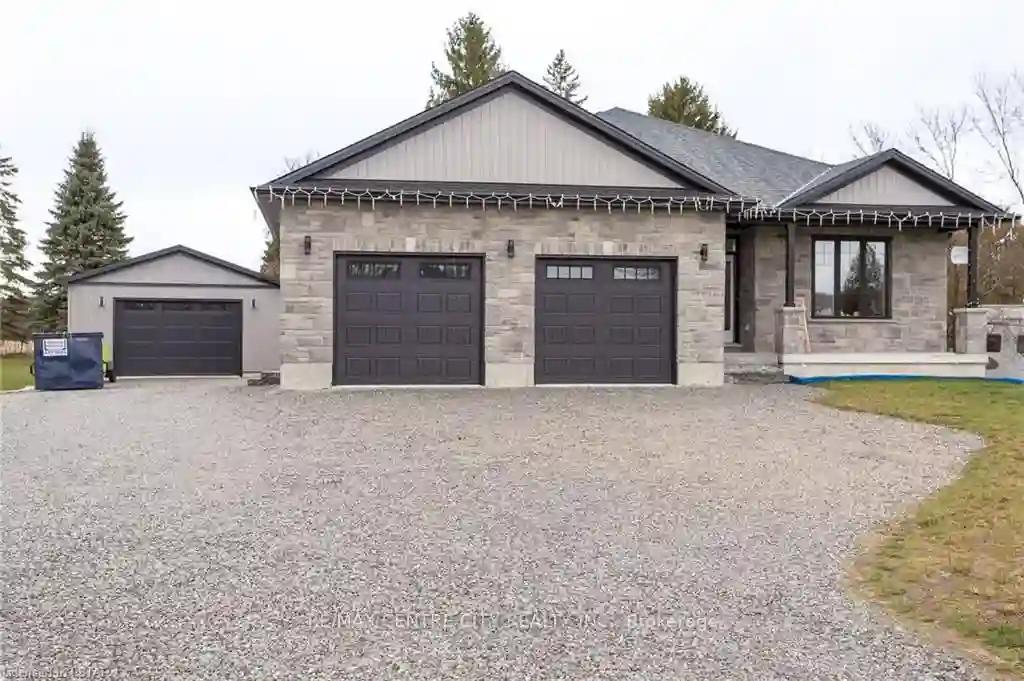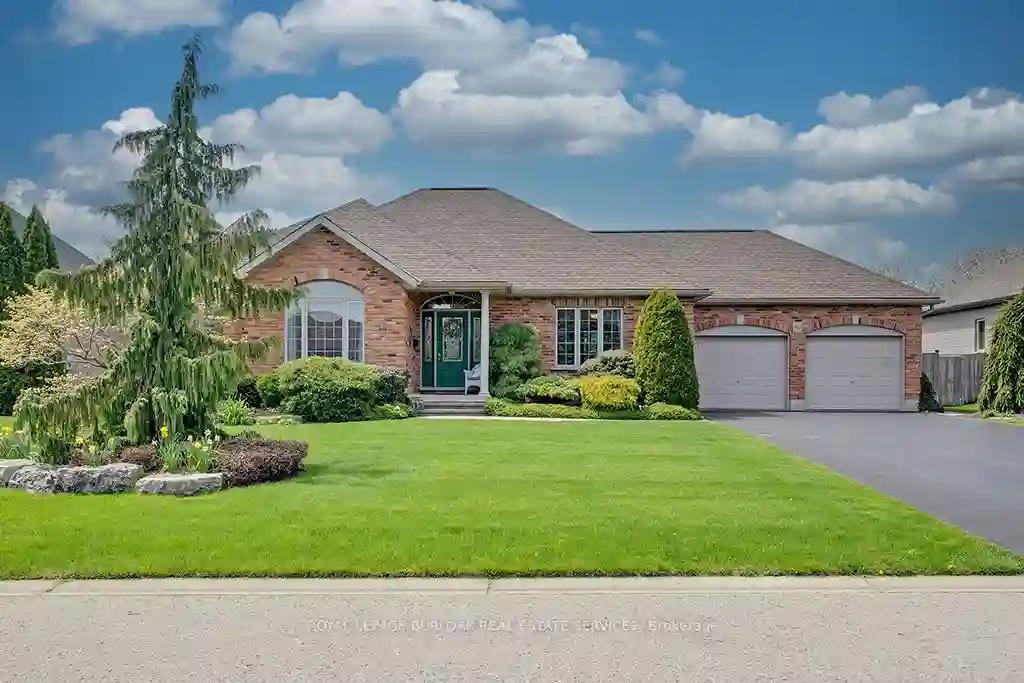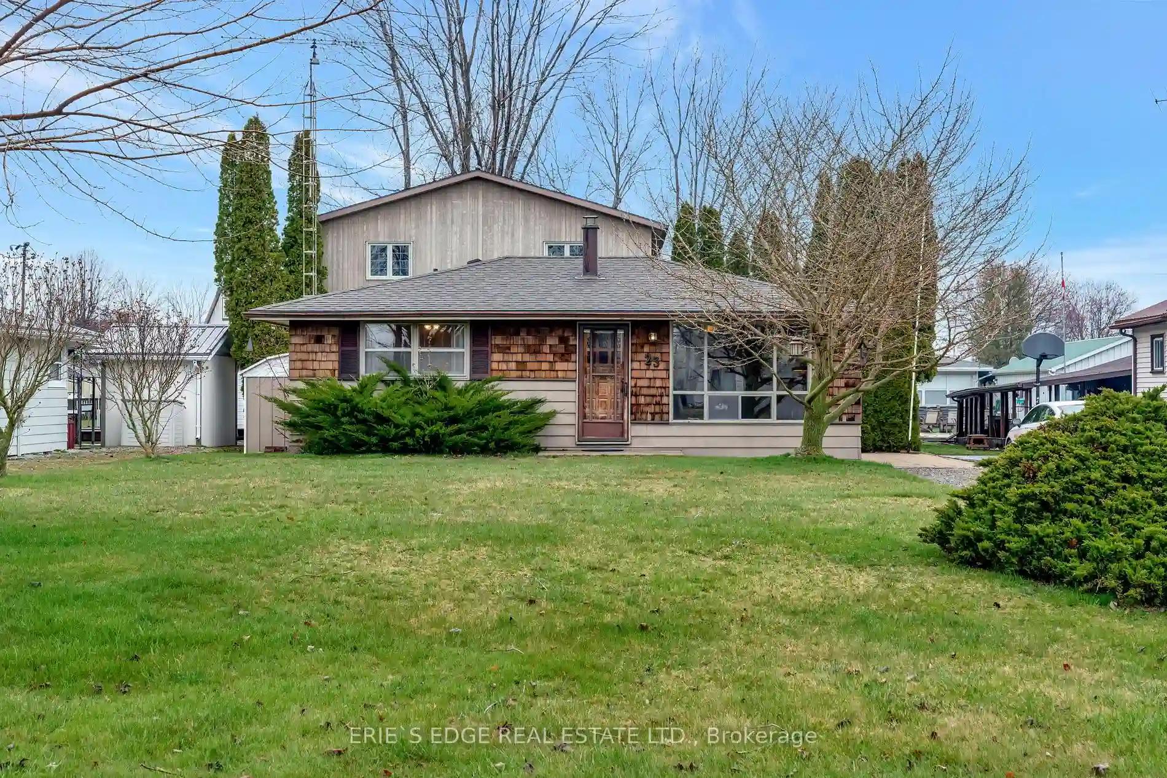Please Sign Up To View Property
23 Angle St
Norfolk, Ontario, N3Y 5M6
MLS® Number : X8213338
3 + 1 Beds / 3 Baths / 8 Parking
Lot Front: 66.6 Feet / Lot Depth: 124.46 Feet
Description
Welcome to 23 Angle Street, a stunning bungalow in Simcoe, offering 3+1 beds, 3 baths, an open concept main floor, & a double car garage. The front yard has landscaped gardens, a sprinkler system covering the whole lot and a covered front porch. The open concept bright main floor is the perfect place for hosting guests. The formal living room & dining room have hardwood flooring & a natural gas fireplace. The kitchen features loads of storage, granite countertops, a breakfast bar, SS appliances including a gas stove & a bright dinette space. The family room has a vaulted ceiling and overlooks the fenced backyard w/deck. The primary bedroom has a walk-in closet & ensuite w/double sink & stand up shower. The main floor is complete with 2 additional beds, a 4-piece bath & laundry. The basement offers a rec room with a wet bar including a dishwasher, fridge & sink. The basement is complete with an office, a bedroom, a 4-piece bath and loads of storage.
Extras
--
Additional Details
Drive
Pvt Double
Building
Bedrooms
3 + 1
Bathrooms
3
Utilities
Water
Municipal
Sewer
Sewers
Features
Kitchen
1
Family Room
Y
Basement
Finished
Fireplace
Y
External Features
External Finish
Brick
Property Features
Cooling And Heating
Cooling Type
Central Air
Heating Type
Forced Air
Bungalows Information
Days On Market
25 Days
Rooms
Metric
Imperial
| Room | Dimensions | Features |
|---|---|---|
| Kitchen | 14.34 X 14.17 ft | |
| Dining | 9.15 X 13.42 ft | |
| Living | 15.68 X 13.42 ft | |
| Other | 12.17 X 10.40 ft | |
| Family | 14.01 X 15.75 ft | |
| Br | 10.50 X 12.07 ft | |
| Laundry | 10.01 X 5.91 ft | |
| Prim Bdrm | 14.34 X 12.34 ft | |
| Br | 10.01 X 11.42 ft | |
| Rec | 32.09 X 16.67 ft | |
| Office | 9.25 X 7.68 ft | |
| Br | 11.68 X 12.66 ft |
