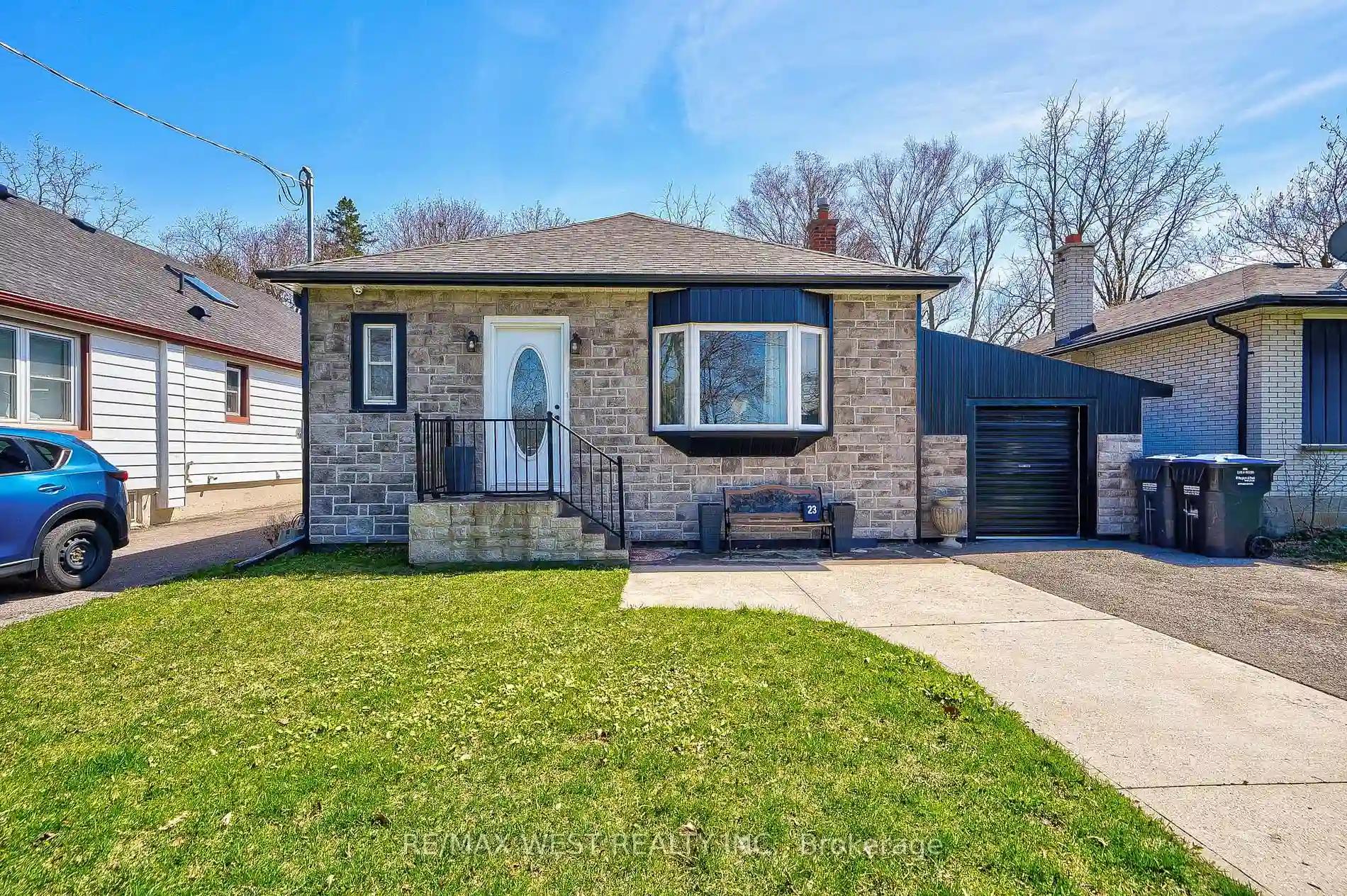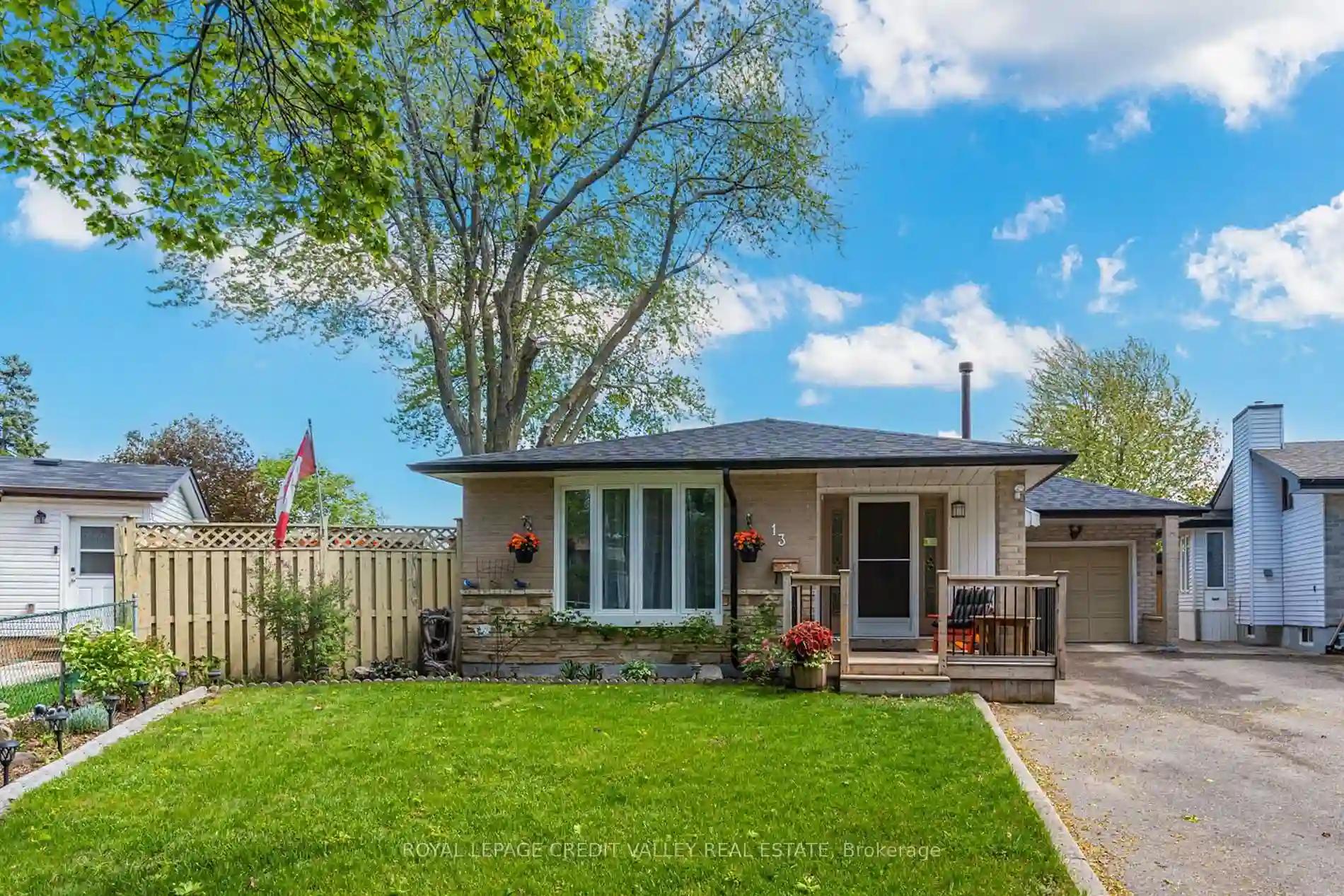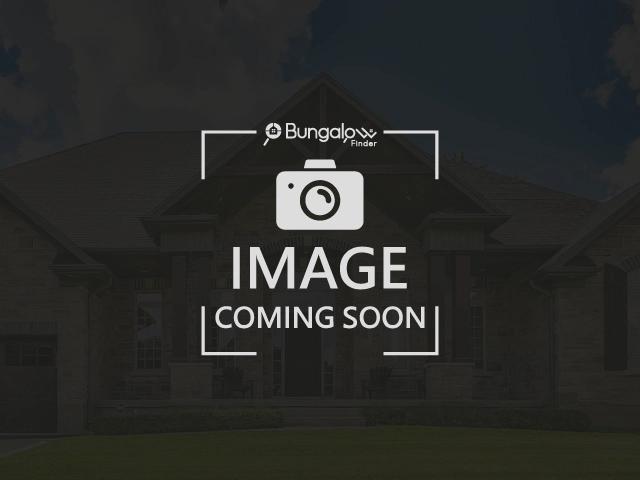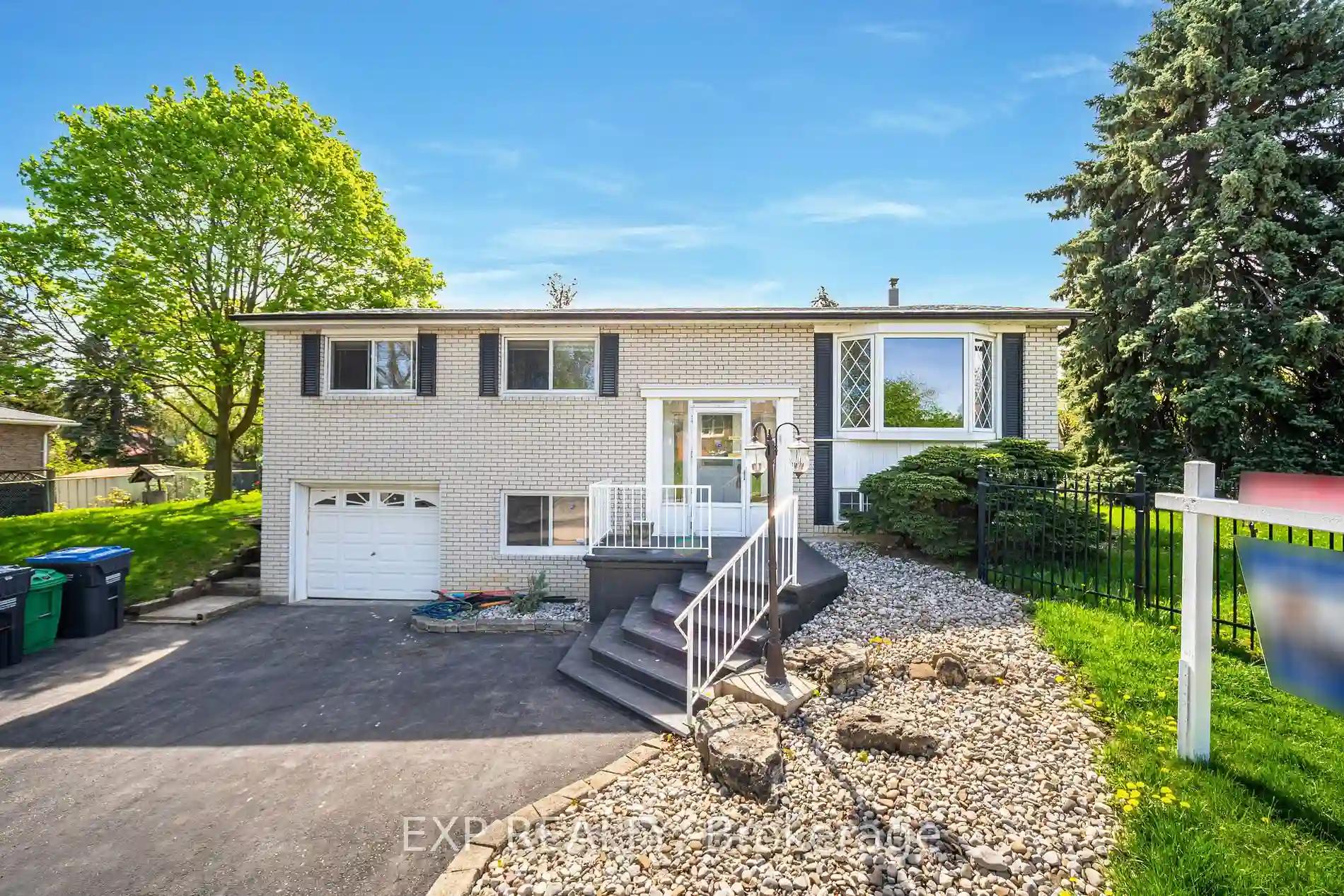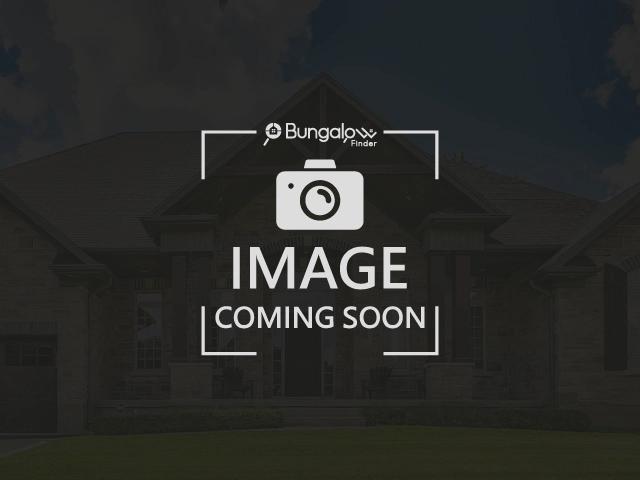Please Sign Up To View Property
23 Fraser Ave
Brampton, Ontario, L5B 2K9
MLS® Number : W8265296
2 + 2 Beds / 2 Baths / 2 Parking
Lot Front: 40 Feet / Lot Depth: 123 Feet
Description
23 Fraser avenue is more than just a home, it's a feeling of arrival. when location, status, Lifestyle and convenience come together, then you're exactly where you belong. This segment of Downtown Brampton exemplifies the true felling of Brampton's early days. Its an urban sanctuary. Home to many of Brampton's longstanding residents. It's also welcoming for growing families. Consider that there are 5 public schools & 4 Catholic schools that serve this home as well as 2 private schools. when it's time to relax, you have 3 baseball diamonds, 3 playgrounds and 6 other facilities are within a 20 min walk of this home. Drive, walk or take transit to most things you want to do within a 4-minute walk. When you're ready to entertain, then home is great place to be. Your open and fully fenced yard is styled to allow everyone to move freely through the grand outdoor patio space.
Extras
Need for space for your growing family or relatives? Then consider the additional living space provided in the basement with a finished in-law suite. All appliances are included so all you need to do is move in and enjoy.
Additional Details
Drive
Private
Building
Bedrooms
2 + 2
Bathrooms
2
Utilities
Water
Municipal
Sewer
Sewers
Features
Kitchen
1 + 1
Family Room
N
Basement
Other
Fireplace
N
External Features
External Finish
Alum Siding
Property Features
Cooling And Heating
Cooling Type
Central Air
Heating Type
Forced Air
Bungalows Information
Days On Market
16 Days
Rooms
Metric
Imperial
| Room | Dimensions | Features |
|---|---|---|
| Kitchen | 45.21 X 39.93 ft | Renovated W/O To Deck Eat-In Kitchen |
| Bathroom | 22.51 X 16.37 ft | Ceramic Floor 4 Pc Bath Window |
| Living | 61.12 X 45.41 ft | Hardwood Floor Pot Lights Bay Window |
| Prim Bdrm | 39.83 X 33.69 ft | Hardwood Floor Closet O/Looks Backyard |
| 2nd Br | 35.73 X 33.56 ft | Hardwood Floor Closet Window |
| Kitchen | 37.01 X 28.74 ft | Ceramic Floor Renovated Window |
| Living | 45.83 X 42.95 ft | Laminate Open Concept Window |
| 3rd Br | 35.73 X 28.94 ft | Laminate Closet Window |
| 4th Br | 36.81 X 32.28 ft | Laminate Closet Window |
| Laundry | 0.00 X 0.00 ft | |
| Bathroom | 24.97 X 16.14 ft | Ceramic Floor 4 Pc Bath Window |
