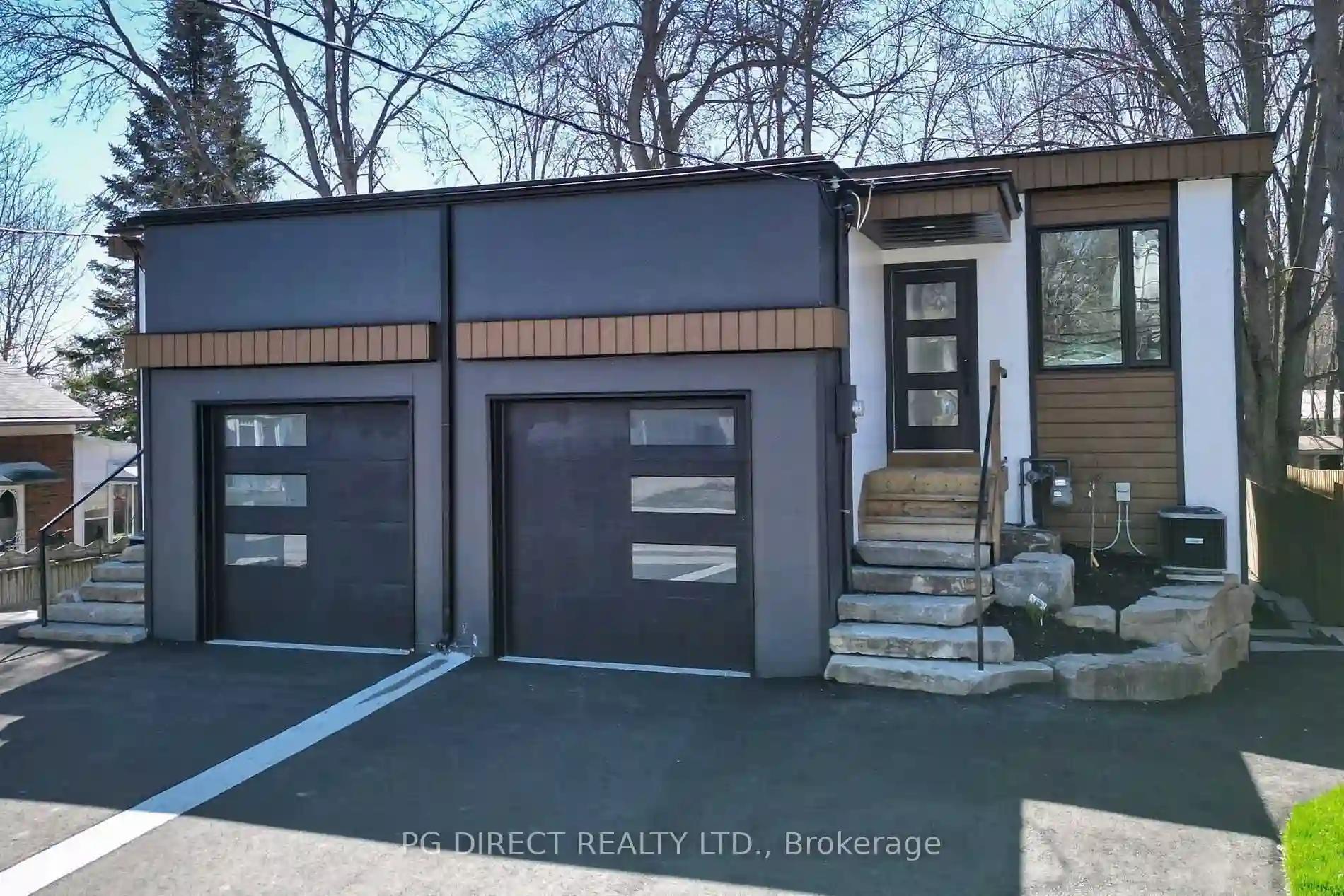Please Sign Up To View Property
23 Gray St
Severn, Ontario, L0K 1E0
MLS® Number : S8295186
2 + 2 Beds / 3 Baths / 4 Parking
Lot Front: 30.12 Feet / Lot Depth: 185.84 Feet
Description
Visit REALTOR website for additional information. Stunning semi-detached home with a legal apartment. Featuring a spacious 2+1 bedroom layout, plus an office and 1.5 baths, this home offers both comfort and versatility. Adding to its allure is a legal 1-bedroom,1-bath apartment complete with its own private side entrance and convenient walkout, providing an ideal setup for extended family living or rental income potential. Both levels boast an open-concept design,highlighted by lofty 9-foot ceilings and radiant heating for year-round comfort.
Extras
The kitchens each include all stainless-steel appliances, and there is 1 set of washer and dryer.
Additional Details
Drive
Pvt Double
Building
Bedrooms
2 + 2
Bathrooms
3
Utilities
Water
Municipal
Sewer
Sewers
Features
Kitchen
1 + 1
Family Room
Y
Basement
Apartment
Fireplace
Y
External Features
External Finish
Concrete
Property Features
Cooling And Heating
Cooling Type
Central Air
Heating Type
Radiant
Bungalows Information
Days On Market
16 Days
Rooms
Metric
Imperial
| Room | Dimensions | Features |
|---|---|---|
| Living | 16.54 X 22.15 ft | Fireplace |
| Kitchen | 11.32 X 11.52 ft | |
| Br | 10.01 X 11.68 ft | |
| Br | 9.71 X 10.04 ft | |
| Office | 12.17 X 7.15 ft | |
| Bathroom | 7.02 X 3.08 ft | 2 Pc Bath |
| Bathroom | 5.71 X 10.04 ft | 4 Pc Bath |
| Br | 12.40 X 9.65 ft | |
| Living | 14.70 X 21.78 ft | |
| Kitchen | 37.40 X 38.06 ft | |
| Bathroom | 4.86 X 7.68 ft | 4 Pc Bath |
| Laundry | 6.50 X 7.68 ft |




