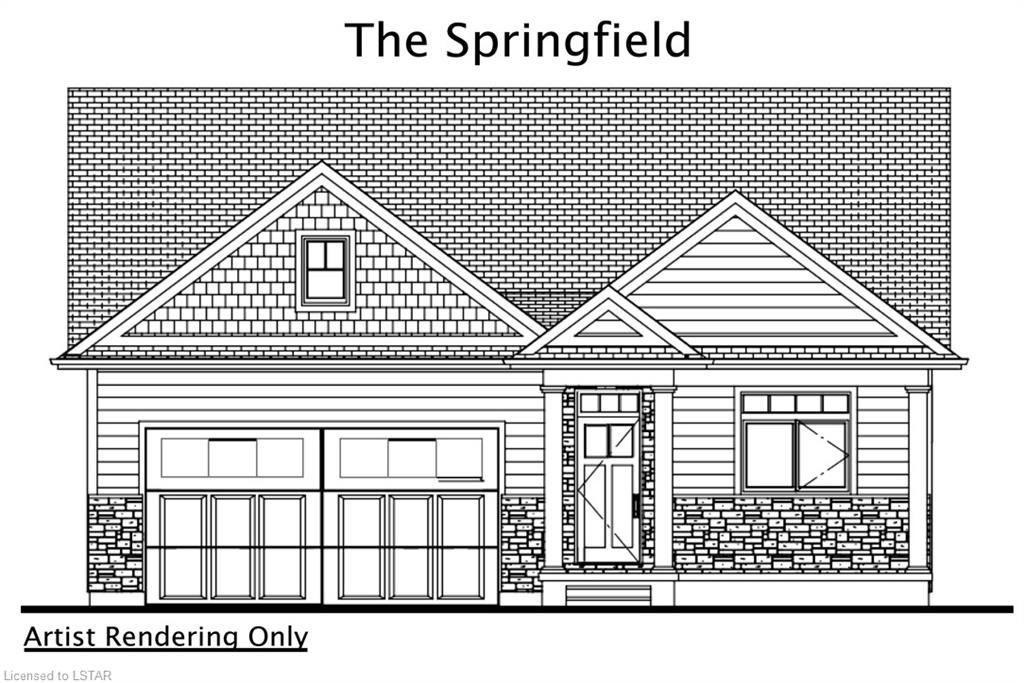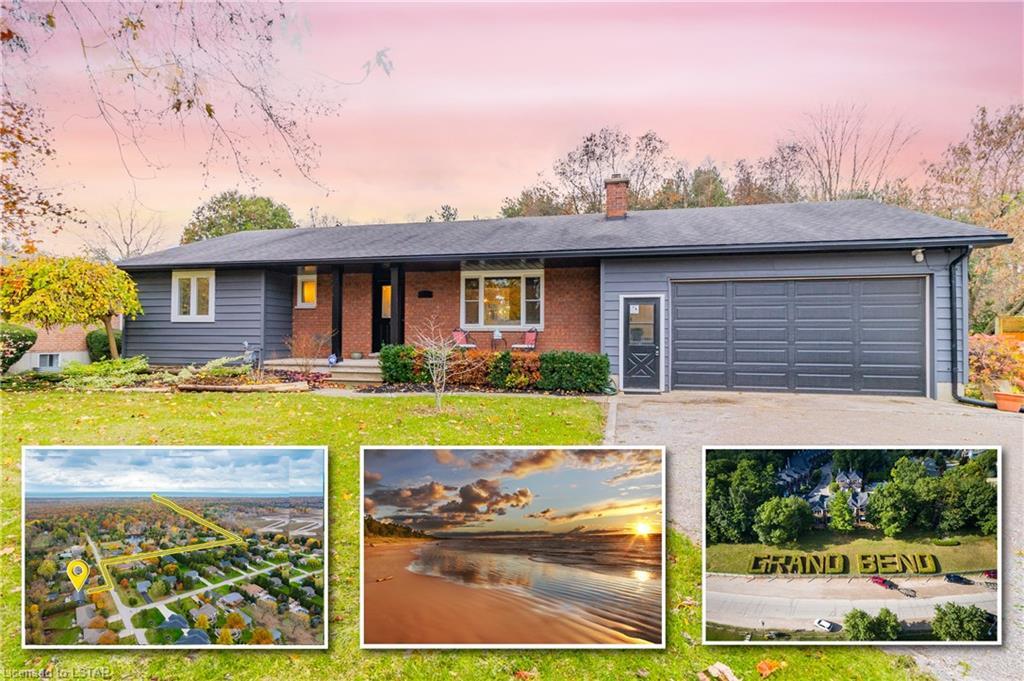Please Sign Up To View Property
23 Lois Court
Grand Bend, ON, N0M 1T0
MLS® Number : 40565713
4 Beds / 3 Baths / 2 Parking
Lot Front: 50.34 Feet / Lot Depth: -- Feet
Description
You won't be disappointed with the high quality fit and finishes of this 4 bedroom, 3 bath Rice Home. Features include: open living area with 9 & 10' ceilings, gas fireplace, centre island in kitchen, 3 appliances, main floor laundry, master ensuite with walk in closet, pre-engineered hardwood floors, front and rear covered porches, basement currently being finished with rec room, 2 bedrooms & bath. Hardie Board exterior for low maintenance. Concrete drive & walkway. Call or email L.A. for long list of standard features and finishes. Newport Landing features an incredible location just a short distance from all the amenities Grand Bend is famous for. Walk to shopping, beach, medical and restaurants! NOTE! short term rentals are not allowed in this development, enforced by restrictive covenants registered on title. Price includes HST for Purchasers buying as a principal residence. Property has not been assessed yet.
Extras
Built-in Microwave,Dishwasher,Garage Door Opener,Hot Water Tank Owned
Property Type
Single Family Residence
Neighbourhood
--
Garage Spaces
2
Property Taxes
$ 0
Area
Lambton
Additional Details
Drive
Private Drive Double Wide
Building
Bedrooms
4
Bathrooms
3
Utilities
Water
Municipal-Metered
Sewer
Sewer (Municipal)
Features
Kitchen
1
Family Room
--
Basement
Full, Unfinished, Sump Pump
Fireplace
True
External Features
External Finish
Hardboard, Stone
Property Features
Cooling And Heating
Cooling Type
Central Air
Heating Type
Fireplace-Gas, Natural Gas
Bungalows Information
Days On Market
0 Days
Rooms
Metric
Imperial
| Room | Dimensions | Features |
|---|---|---|
| 0.00 X 0.00 ft | ||
| 0.00 X 0.00 ft | ||
| 0.00 X 0.00 ft | ||
| 0.00 X 0.00 ft | ||
| 0.00 X 0.00 ft | ||
| 0.00 X 0.00 ft | ||
| 0.00 X 0.00 ft | ||
| 0.00 X 0.00 ft | ||
| 0.00 X 0.00 ft | ||
| 0.00 X 0.00 ft | ||
| 0.00 X 0.00 ft | ||
| 0.00 X 0.00 ft |
Ready to go See it?
Looking to Sell Your Bungalow?
Similar Properties
$ 799,900
$ 789,800
$ 789,800
$ 799,800




