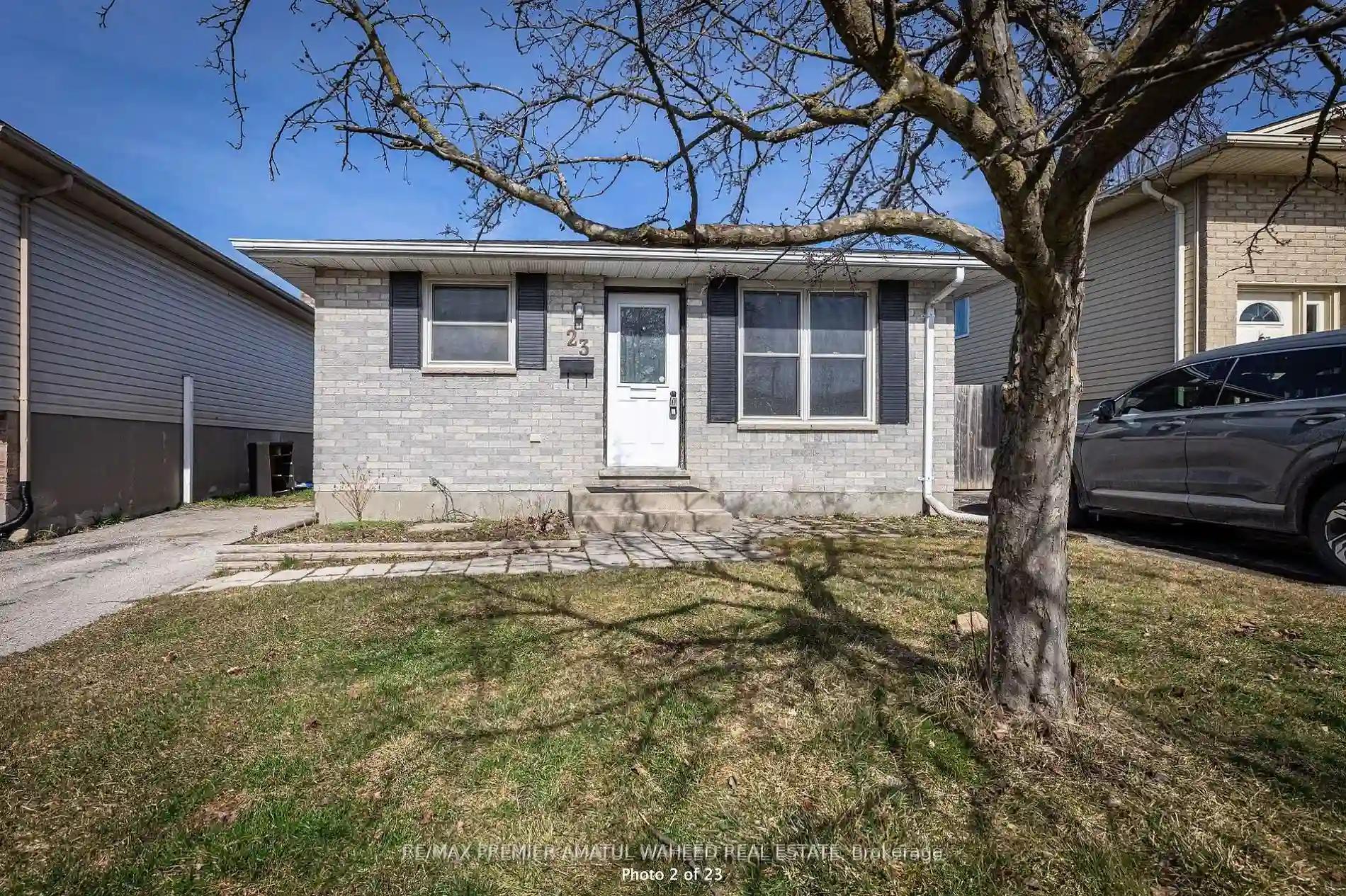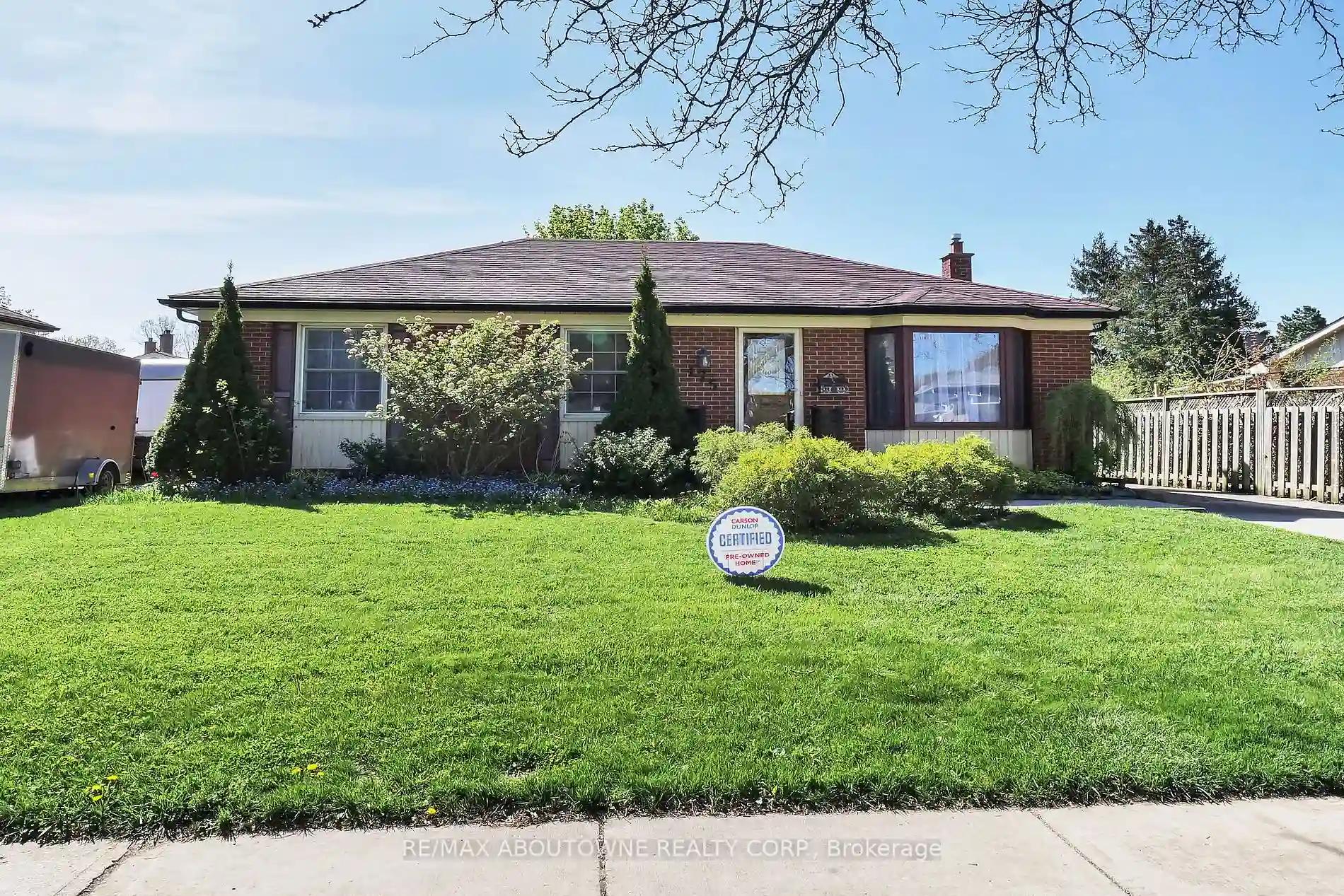Please Sign Up To View Property
23 Speight Cres
London, Ontario, N5V 3W2
MLS® Number : X8265532
3 + 2 Beds / 3 Baths / 2 Parking
Lot Front: 34.07 Feet / Lot Depth: 91.88 Feet
Description
Beautiful Bright Newly Renovated Bungalow On A Quiet Child Friendly Crescent, Features Hardwood Floors Throughout Main , New Laminate Floors In basement, Porcelain Tiles, Renovated Kitchen With Stainless Steel Appliances, Custom Backsplash, Upgraded Cabinets, Granite Countertop, Large Island, Pot-Lights. Primary Bedroom With Ensuite Washroom, Separate Laundry Upstairs. Basement Apt With Side Entrance, Large Living Area With New Basement Laminate Floors(2023) ,New Kitchen (2022), 2 Large Bedrooms With Wider/New Windows (as per the code, in 2023).Brand New Roof (2021) New Plumbing (Toilets, Drainage In 2023), 2nd Laundry In Basement, City of London Issued Rental Permit For Basement
Extras
New Rental A/C/Furnace (Aug 2023)New Water Heater Purchased (Feb 2024) Ideal Location Close To Schools, Highways And Shopping
Property Type
Detached
Neighbourhood
--
Garage Spaces
2
Property Taxes
$ 3,500
Area
Middlesex
Additional Details
Drive
Private
Building
Bedrooms
3 + 2
Bathrooms
3
Utilities
Water
Municipal
Sewer
Sewers
Features
Kitchen
1 + 1
Family Room
N
Basement
Apartment
Fireplace
N
External Features
External Finish
Brick
Property Features
Cooling And Heating
Cooling Type
Central Air
Heating Type
Forced Air
Bungalows Information
Days On Market
10 Days
Rooms
Metric
Imperial
| Room | Dimensions | Features |
|---|---|---|
| Living | 15.16 X 12.76 ft | Hardwood Floor Open Concept Pot Lights |
| Kitchen | 9.68 X 9.15 ft | Porcelain Floor Stainless Steel Appl Pot Lights |
| Breakfast | 9.09 X 7.58 ft | Porcelain Floor Pot Lights |
| Prim Bdrm | 12.66 X 9.09 ft | Hardwood Floor |
| 2nd Br | 10.50 X 9.32 ft | Hardwood Floor |
| 3rd Br | 9.58 X 9.32 ft | Hardwood Floor |
| Living | 24.67 X 10.60 ft | Laminate |
| Kitchen | 10.76 X 8.76 ft | Laminate Combined W/Laundry |
| Br | 11.91 X 10.76 ft | Laminate |
| Br | 10.60 X 10.01 ft | Laminate |
| Laundry | 0.00 X 0.00 ft | Laminate Combined W/Kitchen |




