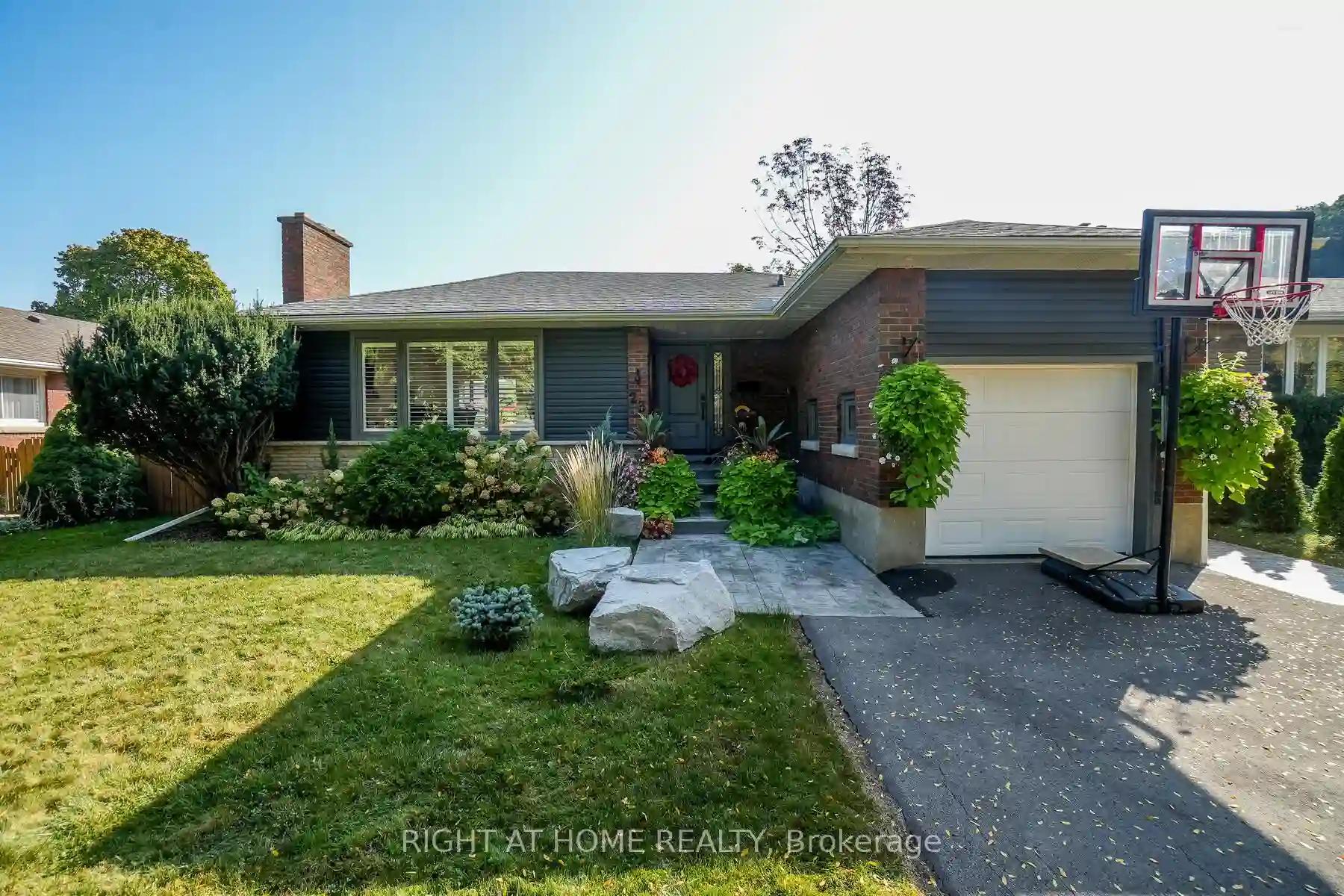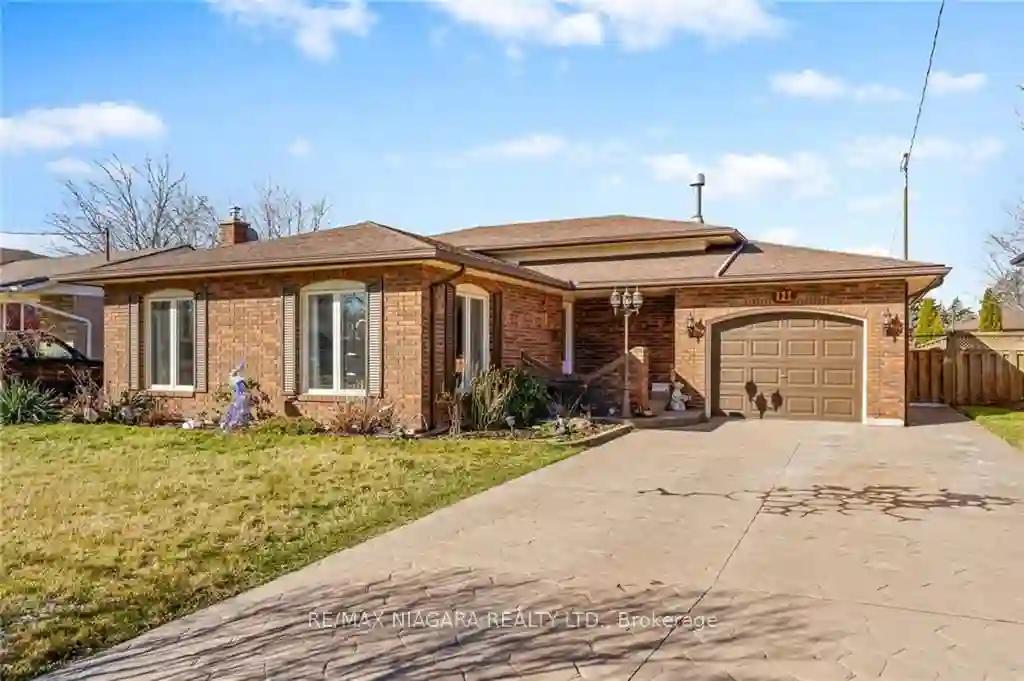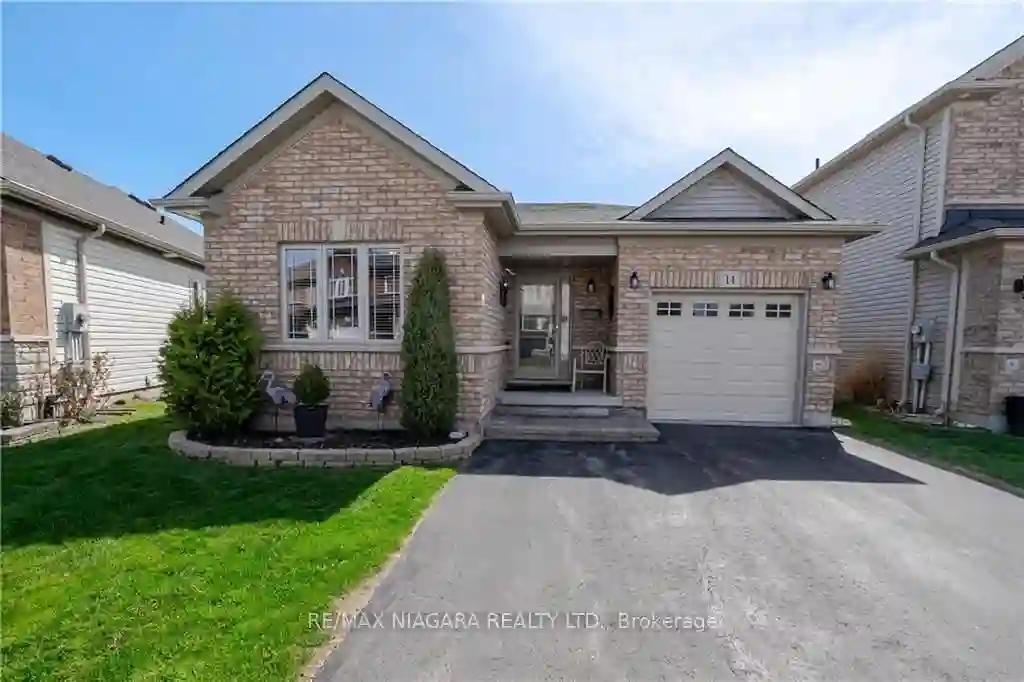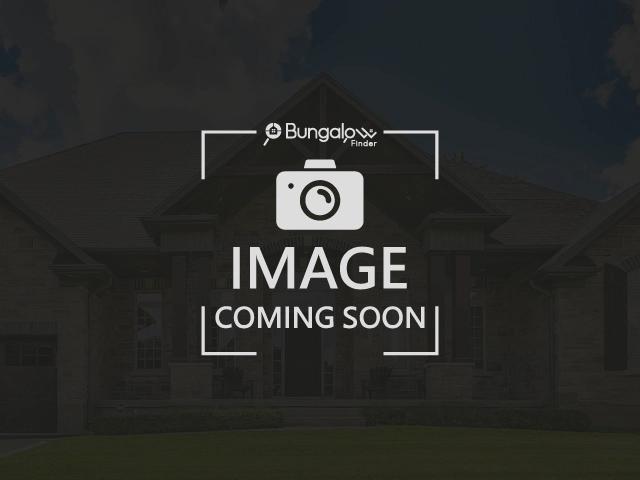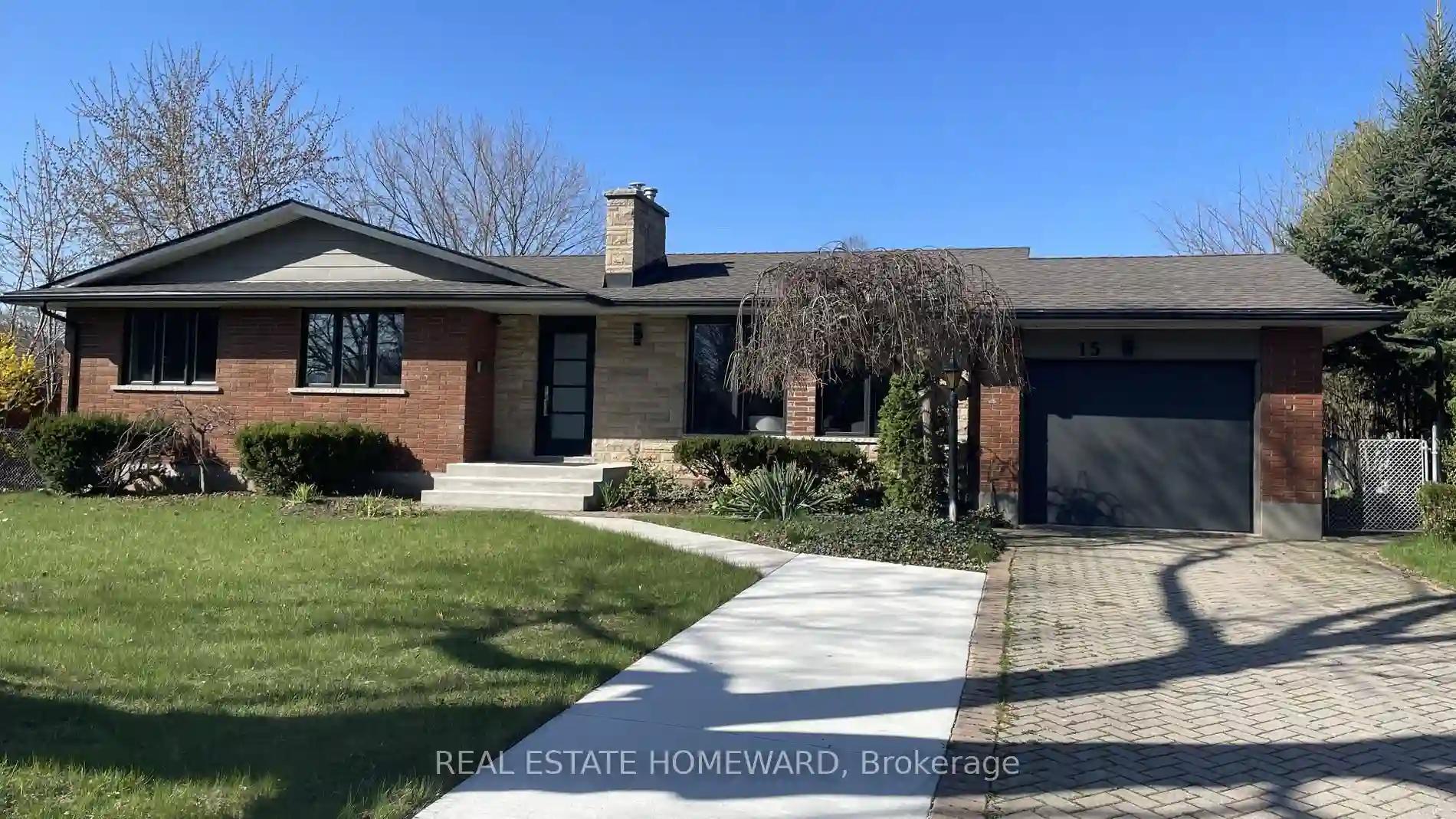23 West Hampton Rd
St. Catharines, Ontario, L2T 3E6
MLS® Number : X8183846
3 + 2 Beds / 2 Baths / 5 Parking
Lot Front: 55 Feet / Lot Depth: 135 Feet
Description
Newly Renovated Top To Bottom Ranch Bungalow Minutes Driving From Hwy 406, Canal And Lake, Close4442.5%74301185Anita Ohri49200647Vladislav Zoric4to the City, Schools, Shopping, Full Of Natural Light With Backyard Oasis Featuring Incredible Landscaping. Brand New Hardwood Floors & Trim, Inside And Outside Pot Lights, All New Doors 2021 & All New Windows 2021 With California Shutters Throughout. Offers New Kitchen With Quartz Countertops & Back-Splash & HighEnd S/S Appliances & 2 New Bathrooms With Heated Flooring. Furnace And A/C 2021, Driveway For 4 parking Spots 2022, Fence 2022, Concrete Patio 2021, Side Entrance.
Extras
Garden Shed
Property Type
Detached
Neighbourhood
--
Garage Spaces
5
Property Taxes
$ 4,522.89
Area
Niagara
Additional Details
Drive
Private
Building
Bedrooms
3 + 2
Bathrooms
2
Utilities
Water
Municipal
Sewer
Sewers
Features
Kitchen
1
Family Room
N
Basement
Finished
Fireplace
Y
External Features
External Finish
Brick
Property Features
Cooling And Heating
Cooling Type
Central Air
Heating Type
Forced Air
Bungalows Information
Days On Market
21 Days
Rooms
Metric
Imperial
| Room | Dimensions | Features |
|---|---|---|
| Kitchen | 22.41 X 19.91 ft | Combined W/Dining Quartz Counter Open Concept |
| Living | 22.41 X 19.91 ft | Combined W/Dining Hardwood Floor Fireplace |
| Dining | 22.41 X 19.91 ft | Combined W/Living Hardwood Floor W/O To Patio |
| Br | 14.34 X 10.93 ft | Large Window Hardwood Floor Closet |
| 2nd Br | 12.83 X 10.50 ft | Large Window Hardwood Floor Closet |
| 3rd Br | 9.42 X 9.42 ft | Large Window Hardwood Floor Closet |
| 4th Br | 12.93 X 9.51 ft | Window Laminate Pot Lights |
| 5th Br | 12.24 X 21.75 ft | Window Laminate Pot Lights |
| Rec | 22.67 X 15.16 ft | Window Laminate Pot Lights |
| Laundry | 15.68 X 6.56 ft | Window Laminate Pot Lights |
