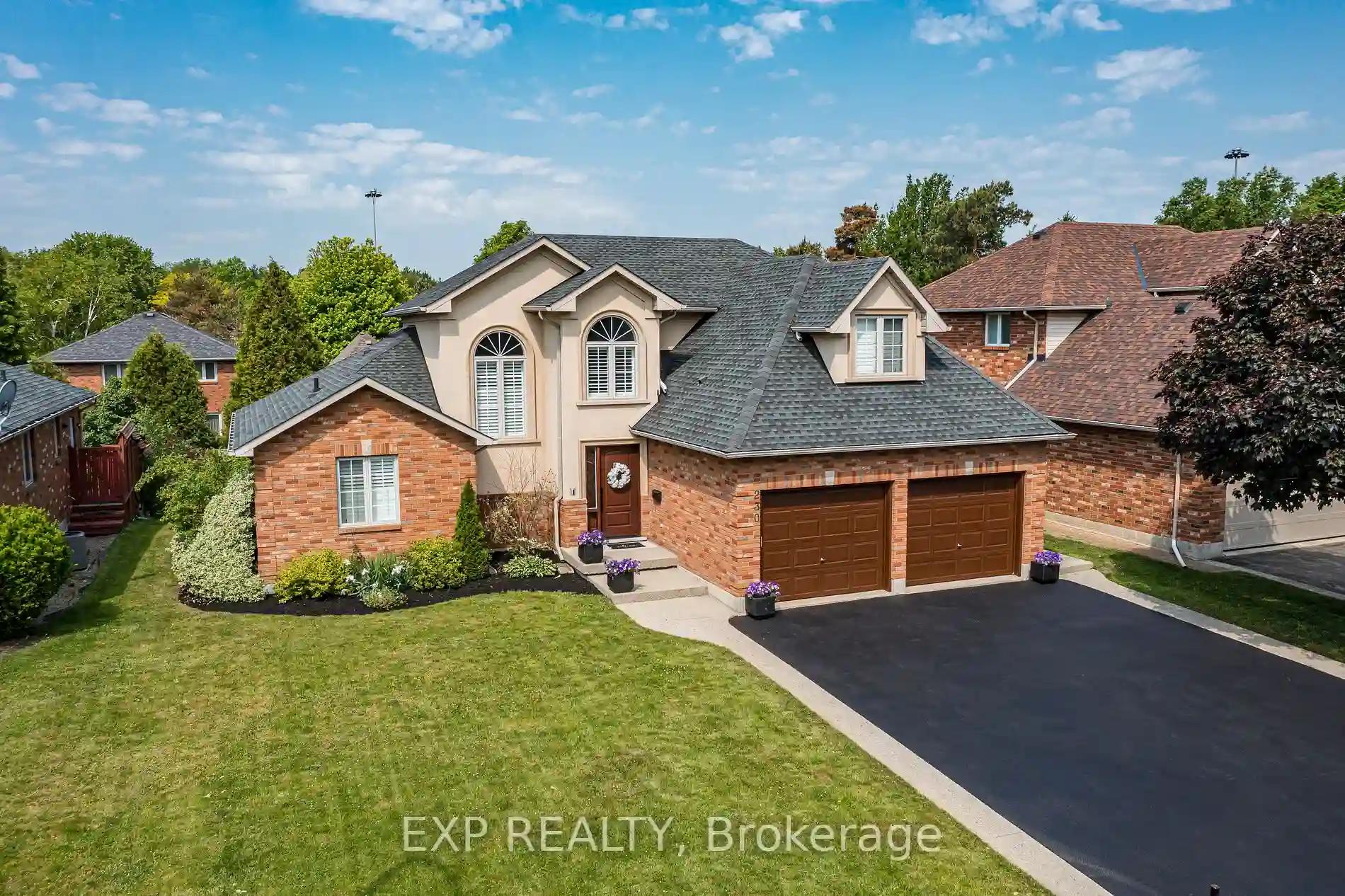Please Sign Up To View Property
230 Appleby Rd
Hamilton, Ontario, L9G 2V7
MLS® Number : X6107276
3 + 2 Beds / 4 Baths / 6 Parking
Lot Front: 59.09 Feet / Lot Depth: 121 Feet
Description
Welcome to this custom renovated bungaloft where modern elegance meets classic charm with a perfect blend of luxury & comfort. Contemporary finishes & high-end fixtures throughout. Sought after main floor primary bedroom is a true retreat with ensuite featuring a sleek double vanity, soaking tub, walk-in shower & ample storage. A chef's kitchen showcases top-of-the-line S/S appliances, custom cabinetry, 9.5' island, B/I microwave, wall oven, warming drawer & much more. Your dining area is complimented by a custom-built beverage centre. The living Rm with natural light has a focal gas fireplace for warmth & character is perfect for relaxation & entertaining. The loft level has 2 more bedrooms & office/bonus space. A beautifully finished lower level offers additional living space, 2 more bdrms, full bath & full kitchen for potential in-law space. Private oasis and pool sized back yard and professionally landscaped front yard. Close to schools, parks, shopping centers, & more
Extras
Too many upgrades to list but includes flooring, kitchen, bathrms & more.
Additional Details
Drive
Private
Building
Bedrooms
3 + 2
Bathrooms
4
Utilities
Water
Municipal
Sewer
Sewers
Features
Kitchen
1 + 1
Family Room
Y
Basement
Finished
Fireplace
Y
External Features
External Finish
Brick
Property Features
Cooling And Heating
Cooling Type
Central Air
Heating Type
Forced Air
Bungalows Information
Days On Market
3 Days
Rooms
Metric
Imperial
| Room | Dimensions | Features |
|---|---|---|
| Kitchen | 21.42 X 15.52 ft | California Shutters |
| Family | 15.29 X 19.59 ft | California Shutters Fireplace |
| Dining | 10.83 X 6.23 ft | California Shutters |
| Prim Bdrm | 12.01 X 16.24 ft | W/I Closet 5 Pc Ensuite |
| Laundry | 12.99 X 9.65 ft | |
| Br | 11.91 X 21.00 ft | |
| Br | 16.08 X 10.17 ft | |
| Loft | 13.09 X 12.66 ft | |
| Family | 25.00 X 14.99 ft | |
| Br | 11.68 X 15.75 ft | |
| Br | 16.67 X 9.84 ft |
